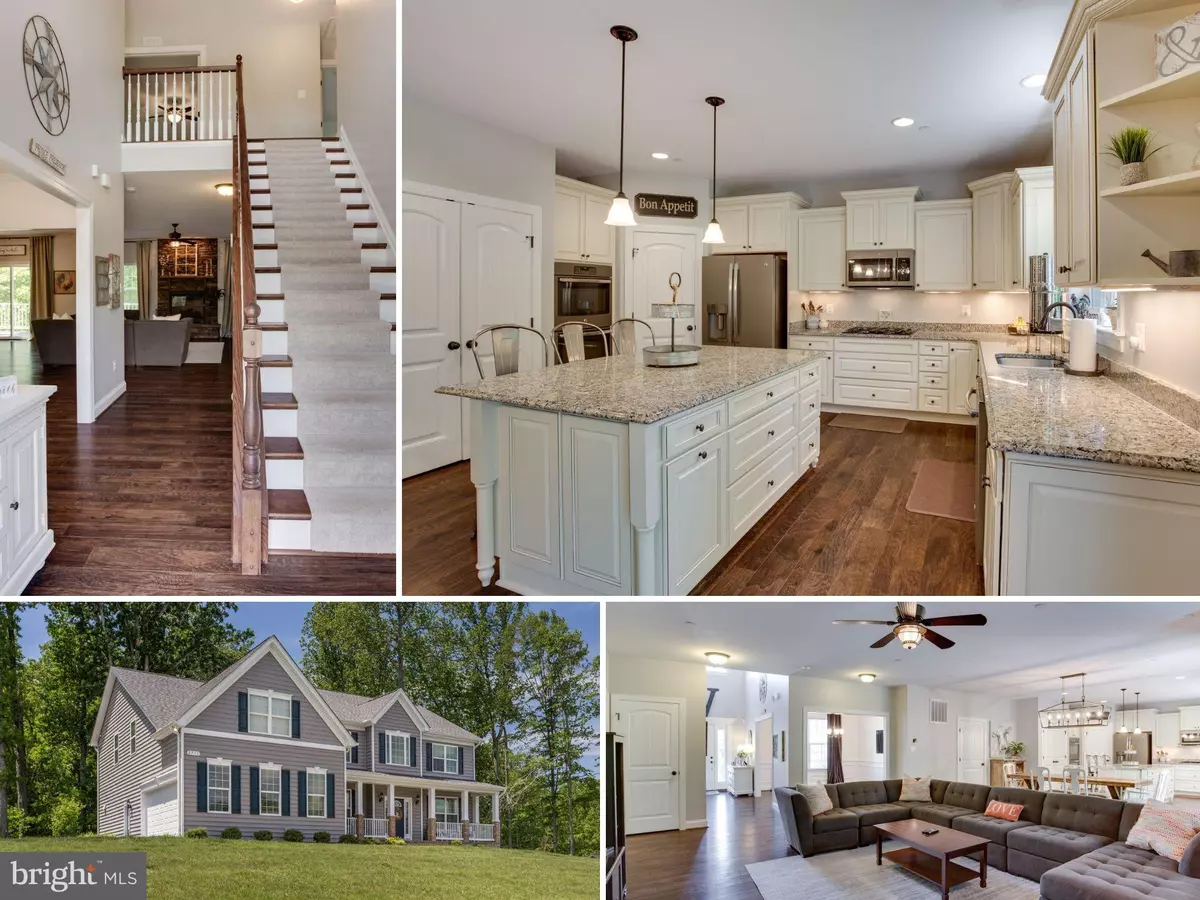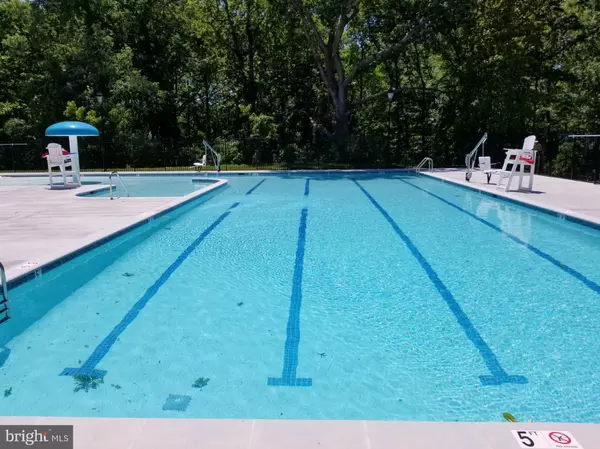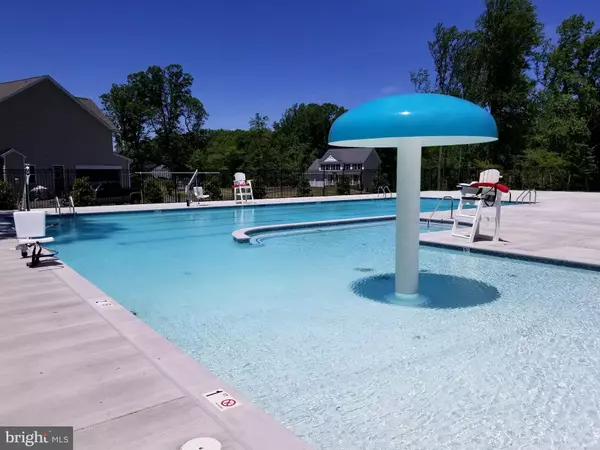$575,000
$574,900
For more information regarding the value of a property, please contact us for a free consultation.
2515 TREASURERS CT Prince Frederick, MD 20678
7 Beds
4 Baths
5,531 SqFt
Key Details
Sold Price $575,000
Property Type Single Family Home
Sub Type Detached
Listing Status Sold
Purchase Type For Sale
Square Footage 5,531 sqft
Price per Sqft $103
Subdivision Oakland Hall
MLS Listing ID MDCA169704
Sold Date 07/26/19
Style Colonial
Bedrooms 7
Full Baths 4
HOA Fees $50/ann
HOA Y/N Y
Abv Grd Liv Area 3,967
Originating Board BRIGHT
Year Built 2017
Annual Tax Amount $5,881
Tax Year 2018
Lot Size 0.865 Acres
Acres 0.87
Property Description
Stunning colonial in sought after Oakland Hall Community! Almost a brand new home without the wait and initial decorating expenses associated with new construction. This home takes Quality Built's Hampton Model and enhances it, creating a floor plan that marries form and function. Custom Changes include; a convenient mud rm, elegant french doors on the formal living rm transforms this space to a home office, a spacious 2nd floor flex rm above the family rm-5th bdrm/play rm/hobby rm. An additional living rm/sun rm off of the rear study creates the perfect In-Law/Au Pair Suite. Beautiful, gourmet kitchen opens to the family rm (4 ft bump out) with gas fireplace. The luxurious owners suite is a true retreat with vaulted ceilings, an over-sized closet, and a spa-like bathroom with a walk-in shower, a soaking tub, and his & her sinks. The finished basement is an entertainer's dream; A rec rm with a wet bar, an additional bdrm, a full bath, & 3 storage rooms. Nestled on a private home site and backing to woods the exterior offers a lovely front porch, a custom, trex deck, an extended driveway, a storage shed, & beautiful landscaping. Community Pool and Playground. Wonderful location; blue ribbon schools, close to shopping & entertainment in Prince Frederick, Chesapeake Beach, & Solomons.
Location
State MD
County Calvert
Zoning RUR
Rooms
Basement Full, Partially Finished, Sump Pump, Walkout Level, Windows
Main Level Bedrooms 1
Interior
Interior Features Breakfast Area, Ceiling Fan(s), Chair Railings, Crown Moldings, Entry Level Bedroom, Family Room Off Kitchen, Floor Plan - Open, Formal/Separate Dining Room, Kitchen - Gourmet, Kitchen - Island, Kitchen - Table Space, Primary Bath(s), Pantry, Recessed Lighting, Walk-in Closet(s), Wet/Dry Bar, Wood Floors
Heating Heat Pump(s)
Cooling Ceiling Fan(s), Central A/C
Flooring Ceramic Tile, Hardwood, Carpet
Fireplaces Number 1
Fireplaces Type Gas/Propane, Mantel(s), Screen
Equipment Cooktop, Dishwasher, Exhaust Fan, Icemaker, Oven - Wall, Refrigerator, Washer, Dryer, Water Conditioner - Owned, Stainless Steel Appliances
Appliance Cooktop, Dishwasher, Exhaust Fan, Icemaker, Oven - Wall, Refrigerator, Washer, Dryer, Water Conditioner - Owned, Stainless Steel Appliances
Heat Source Natural Gas
Laundry Upper Floor
Exterior
Exterior Feature Deck(s), Porch(es)
Parking Features Garage - Side Entry, Garage Door Opener, Additional Storage Area
Garage Spaces 2.0
Amenities Available Common Grounds, Pool - Outdoor, Tot Lots/Playground
Water Access N
View Trees/Woods
Roof Type Architectural Shingle
Accessibility Level Entry - Main
Porch Deck(s), Porch(es)
Attached Garage 2
Total Parking Spaces 2
Garage Y
Building
Lot Description Backs to Trees, Landscaping, Premium, Private
Story 3+
Sewer Septic Exists
Water Well
Architectural Style Colonial
Level or Stories 3+
Additional Building Above Grade, Below Grade
Structure Type 2 Story Ceilings,9'+ Ceilings,Vaulted Ceilings
New Construction N
Schools
Elementary Schools Barstow
Middle Schools Calvert
High Schools Calvert
School District Calvert County Public Schools
Others
Senior Community No
Tax ID 0501253194
Ownership Fee Simple
SqFt Source Assessor
Security Features Electric Alarm
Special Listing Condition Standard
Read Less
Want to know what your home might be worth? Contact us for a FREE valuation!

Our team is ready to help you sell your home for the highest possible price ASAP

Bought with Cynthia T Blackistone • EXIT By the Bay Realty





