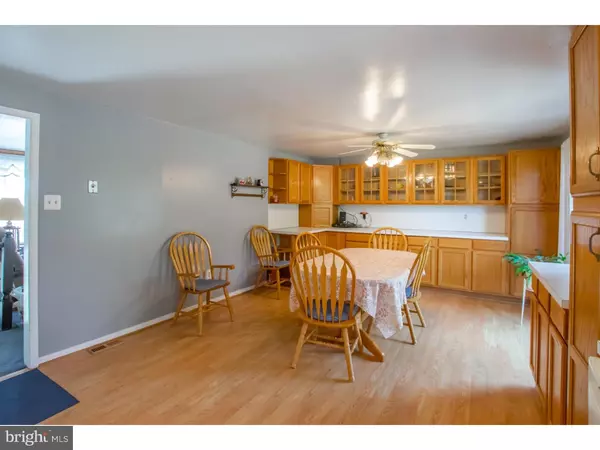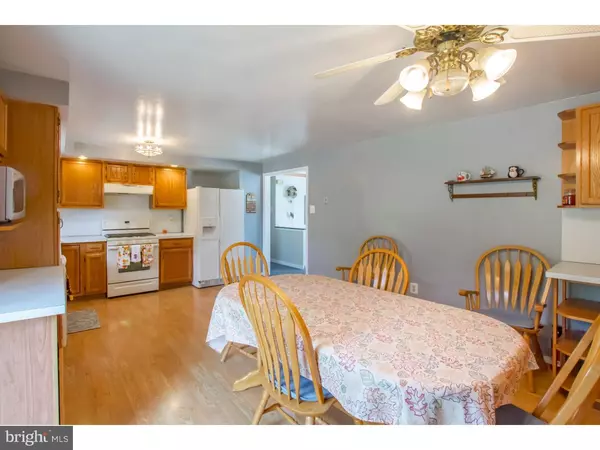$297,000
$309,900
4.2%For more information regarding the value of a property, please contact us for a free consultation.
62 WHITE BARK DR Middletown, DE 19709
4 Beds
2 Baths
2,275 SqFt
Key Details
Sold Price $297,000
Property Type Single Family Home
Sub Type Detached
Listing Status Sold
Purchase Type For Sale
Square Footage 2,275 sqft
Price per Sqft $130
Subdivision Pine Valley Farms
MLS Listing ID DENC132490
Sold Date 07/26/19
Style Colonial,Bi-level
Bedrooms 4
Full Baths 2
HOA Y/N N
Abv Grd Liv Area 2,275
Originating Board TREND
Year Built 1987
Annual Tax Amount $2,530
Tax Year 2018
Lot Size 1.000 Acres
Acres 1.0
Lot Dimensions 329X110
Property Description
Great opportunity to own in Pine Valley Farms! This home is situated on an acre of land and has a lot to offer a new owner. You are welcomed to the property with plush green lawn and low maintenance landscaping. Upon entering the home, continue into the large living room with abundant natural light, warm crown molding and plush carpet. The oversized kitchen and dining combination is great for entertaining or quick meals. The kitchen features warm wood cabinetry, well maintained appliances and great counter space. The dining area also has the same warm wood cabinetry with lots of storage! Next, retreat to the master bedroom after a long day. The master has a walk-in closet, plush carpeting and great natural light. Two additional well-sized bedrooms with large closets are also on this level. A nicely appointed full bathroom finishes the upper floor. The lower level features a light and bright fourth bedroom with a full bathroom. Additionally, there is a large game room on this level, perfect for many activities. The large fenced in backyard is great for grilling and summer activities. Also on the property is a large garage that can fit up to six cars. Close to Route 1, I-95, shopping and dining. Recent updates include a new HVAC system. Schedule your showing today!
Location
State DE
County New Castle
Area South Of The Canal (30907)
Zoning NC40
Rooms
Other Rooms Living Room, Primary Bedroom, Bedroom 2, Bedroom 3, Kitchen, Family Room, Bedroom 1, Laundry, Other, Attic
Basement Full, Outside Entrance, Fully Finished
Interior
Interior Features Ceiling Fan(s), Kitchen - Eat-In
Hot Water Propane
Heating Hot Water
Cooling Central A/C
Flooring Fully Carpeted, Tile/Brick
Equipment Dishwasher
Fireplace N
Appliance Dishwasher
Heat Source Propane - Leased
Laundry Lower Floor
Exterior
Exterior Feature Patio(s)
Garage Spaces 3.0
Utilities Available Cable TV
Water Access N
Roof Type Pitched,Shingle
Accessibility None
Porch Patio(s)
Total Parking Spaces 3
Garage N
Building
Story 1.5
Foundation Brick/Mortar
Sewer On Site Septic
Water Well-Shared
Architectural Style Colonial, Bi-level
Level or Stories 1.5
Additional Building Above Grade
New Construction N
Schools
School District Colonial
Others
Senior Community No
Tax ID 13-009.00-268
Ownership Fee Simple
SqFt Source Assessor
Acceptable Financing Conventional, VA, FHA 203(b)
Listing Terms Conventional, VA, FHA 203(b)
Financing Conventional,VA,FHA 203(b)
Special Listing Condition Standard
Read Less
Want to know what your home might be worth? Contact us for a FREE valuation!

Our team is ready to help you sell your home for the highest possible price ASAP

Bought with Robert D Watlington Jr. • Patterson-Schwartz-Middletown





