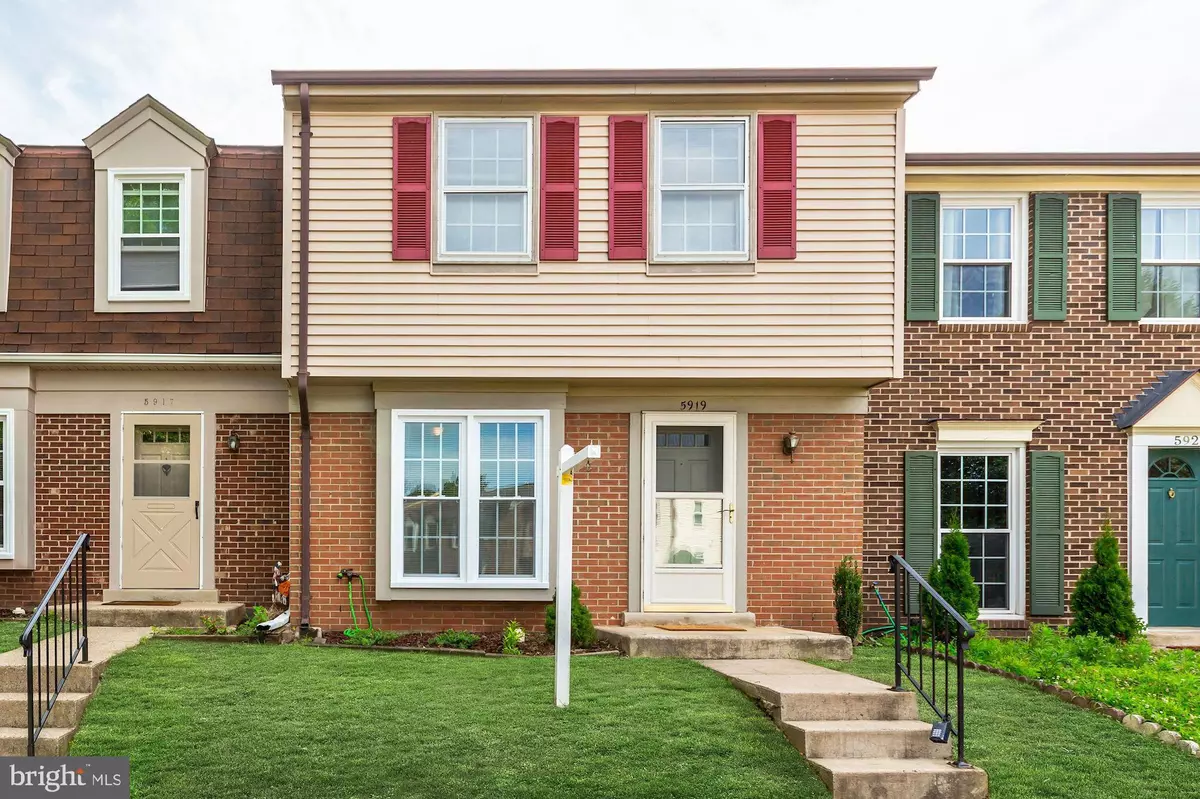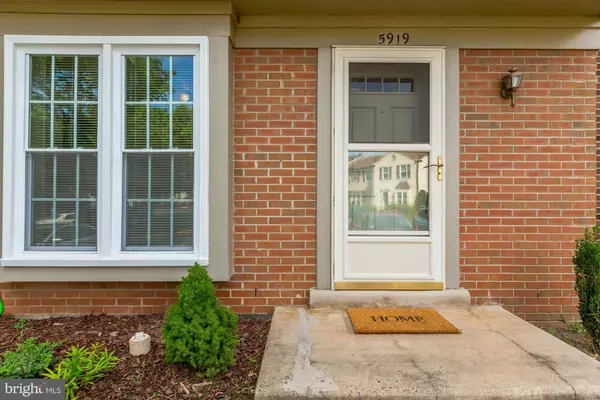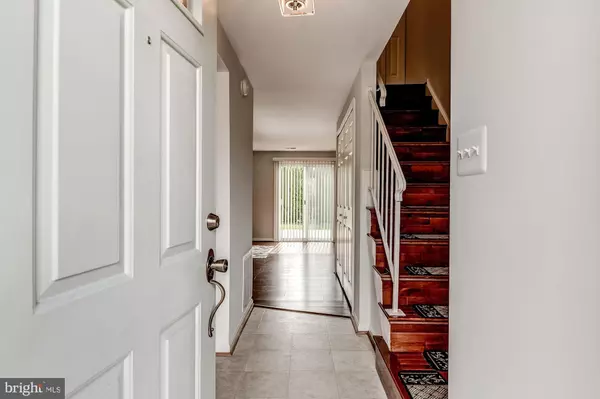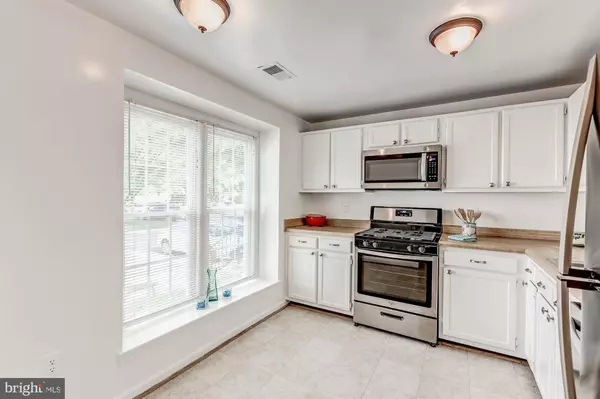$307,900
$304,999
1.0%For more information regarding the value of a property, please contact us for a free consultation.
5919 GRISBY HOUSE CT Centreville, VA 20120
2 Beds
2 Baths
1,102 SqFt
Key Details
Sold Price $307,900
Property Type Townhouse
Sub Type Interior Row/Townhouse
Listing Status Sold
Purchase Type For Sale
Square Footage 1,102 sqft
Price per Sqft $279
Subdivision Newgate
MLS Listing ID VAFX1072756
Sold Date 07/29/19
Style Colonial
Bedrooms 2
Full Baths 2
HOA Fees $61/mo
HOA Y/N Y
Abv Grd Liv Area 1,102
Originating Board BRIGHT
Year Built 1985
Annual Tax Amount $3,255
Tax Year 2019
Lot Size 1,307 Sqft
Acres 0.03
Property Description
Fantastic 2 level Townhouse, in sought after Newgate community, with many upgrades. Spotless condition. Pergo Floors. Large Double Windows in Bright Eat-In Kitchen w/brand new Stainless Steel Appliances. LR/DR with Sliding Glass Door to Patio, Laundry on Main. Two Large Master Suites with 2 Private Baths. 2 Reserved Parking Spaces. Convenient to RT 28, 29, 50, 66, Fairfax County Parkway & Dulles Airport. Community Center with Pool, Tennis Courts & Tot Lots. Convenient commuting location. Close to all major routes and great shopping and restaurants. Its located 2.4 miles to Trader Joes; 3.3 miles to the Field at Commonwealth, which includes Wegmans, numerous restaurants, including CAVA, Chipotle and Mellow Mushroom. Also close to Walmart, Target and Costco, among numerous other shopping areas. The Newgate community is located 2 miles from the Centreville Park & Ride, which includes free parking a frequent bus service to Vienna metro.
Location
State VA
County Fairfax
Zoning 312
Rooms
Other Rooms Living Room, Primary Bedroom, Bedroom 2, Kitchen, Laundry
Interior
Interior Features Breakfast Area, Combination Dining/Living, Kitchen - Eat-In
Heating Forced Air
Cooling Central A/C
Flooring Laminated, Vinyl
Equipment Stainless Steel Appliances, Washer, Dryer, Dishwasher, Refrigerator, Stove, Disposal, Built-In Microwave, Dryer - Gas, ENERGY STAR Clothes Washer, Oven/Range - Gas, Washer - Front Loading, Energy Efficient Appliances
Fireplace N
Appliance Stainless Steel Appliances, Washer, Dryer, Dishwasher, Refrigerator, Stove, Disposal, Built-In Microwave, Dryer - Gas, ENERGY STAR Clothes Washer, Oven/Range - Gas, Washer - Front Loading, Energy Efficient Appliances
Heat Source Natural Gas
Laundry Main Floor
Exterior
Parking On Site 2
Amenities Available Community Center, Pool - Outdoor, Tennis Courts, Tot Lots/Playground, Basketball Courts
Water Access N
Roof Type Shingle
Accessibility None
Garage N
Building
Story 2
Sewer Public Sewer
Water Public
Architectural Style Colonial
Level or Stories 2
Additional Building Above Grade, Below Grade
Structure Type Dry Wall
New Construction N
Schools
Elementary Schools London Towne
Middle Schools Stone
High Schools Centreville
School District Fairfax County Public Schools
Others
HOA Fee Include Snow Removal
Senior Community No
Tax ID 0543 10 0536
Ownership Fee Simple
SqFt Source Assessor
Horse Property N
Special Listing Condition Standard
Read Less
Want to know what your home might be worth? Contact us for a FREE valuation!

Our team is ready to help you sell your home for the highest possible price ASAP

Bought with Jill Moskal • Pearson Smith Realty, LLC





