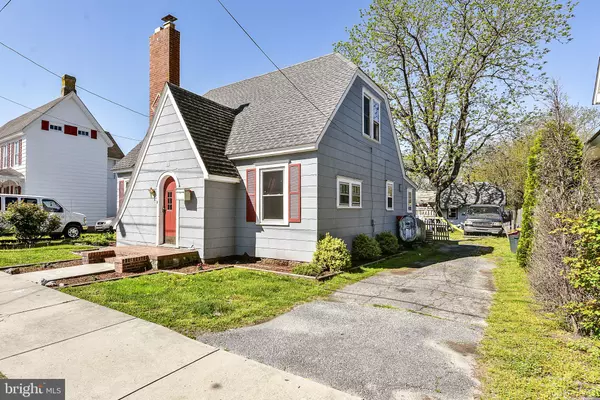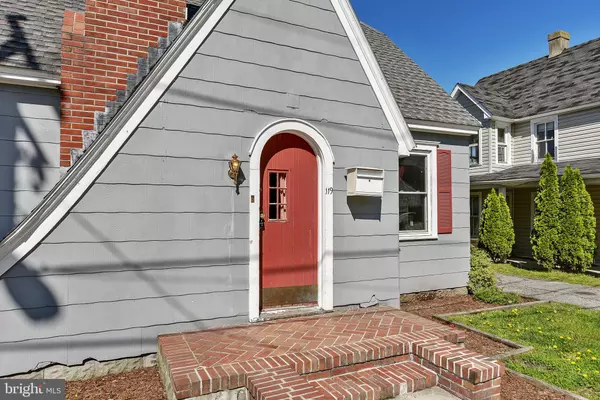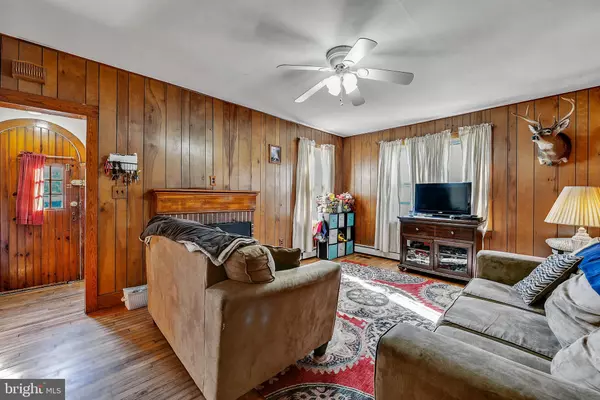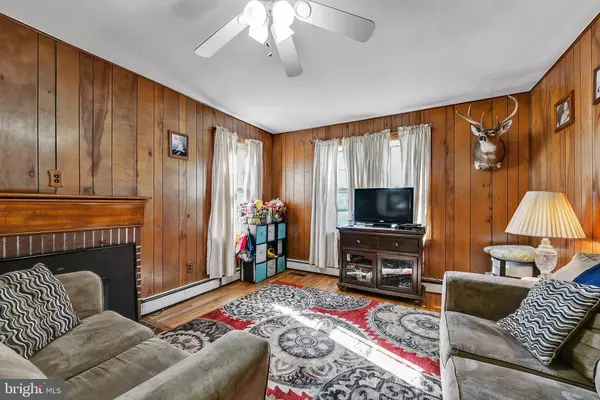$120,000
$124,900
3.9%For more information regarding the value of a property, please contact us for a free consultation.
119 DORMAN ST Harrington, DE 19952
3 Beds
1 Bath
1,300 SqFt
Key Details
Sold Price $120,000
Property Type Single Family Home
Sub Type Detached
Listing Status Sold
Purchase Type For Sale
Square Footage 1,300 sqft
Price per Sqft $92
Subdivision None Available
MLS Listing ID DEKT228398
Sold Date 07/23/19
Style Cottage
Bedrooms 3
Full Baths 1
HOA Y/N N
Abv Grd Liv Area 1,300
Originating Board BRIGHT
Year Built 1949
Annual Tax Amount $545
Tax Year 2018
Lot Size 6,164 Sqft
Acres 0.14
Lot Dimensions 48.00 x 128.41
Property Description
Delightful home on Dorman St. delivers the charm! This cottage-style 3BRs/1 bath 1,300 sq. ft. home touts charm inside and out! It s gray, wide-plank siding is enhanced by rustic red arched front door with glass-panes and red shutters bordering the many windows. Angled apex entry is fronted by elevated red-brick open front porch and trim landscaped beds flank the center walkway. Appealing, adorable and amenity-filled interior awaits! Hardwood floors and plentiful wood accents throughout lend inviting allure to the home s d cor. FR typifies the pulse of the home with its warm wood paneling. Bold area rug brings vibrant color to the room, while allowing much of the beautiful hardwood floors to be exposed. Red-brick wood-burning FP contributes to the room s coziness and it s no wonder this will be a post-day pick! DR has both windows and doorways trimmed in natural wood, while chandelier with 5-flower-like glass globes offers light and a mark for a sizable dining room table to sit below. Gray cabinets and white appliances create pleasant combination in this sun-yellow eat-in kitchen. Plus, there is room above cabinets for storage of pots and pans and, placed right, can be quite decorative. Dark countertops provide the slightest contrast and crown molding offers a polishing touch. A tile-top island with oak wood trim flushed against the wall serves as a perfect meal-ready perch. Conveniently laundry room/mud room sits just off kitchen, easily accessible yet out-of-sight. Traditional all-wood steps feature robust spindles and post along with classic oak railing. 3 roomy BRs are all spacious enough for multiple dressers/cubbies and boast natural wood closet doors, angled ceilings and hardwood floors, although they each tout different paint colors of ocean blue, natural harvest and sky blue. Soft gray tones characterize the full bath with the handy combination of shower and tub. Dual-door wood vanity grants storage for towels and toiletries, and dual mirror offers easy-morning routines. Fenced-in backyard is flat and grassy with ample room for both shed and wood swing set. Shed offers storage for all outside equipment, while swing set provides hours of entertainment for the little ones. Nestled in a countryside setting, yet within a few miles of major route of US-13. Enjoy the heart of Harrington!
Location
State DE
County Kent
Area Lake Forest (30804)
Zoning NA
Rooms
Other Rooms Living Room, Dining Room, Primary Bedroom, Bedroom 2, Kitchen
Main Level Bedrooms 1
Interior
Interior Features Combination Kitchen/Dining, Kitchen - Eat-In, Kitchen - Island, Wood Floors
Heating Forced Air
Cooling Central A/C
Flooring Carpet, Hardwood, Laminated
Fireplaces Number 1
Equipment Dishwasher, Microwave, Oven/Range - Electric, Refrigerator, Washer, Dryer, Water Heater
Appliance Dishwasher, Microwave, Oven/Range - Electric, Refrigerator, Washer, Dryer, Water Heater
Heat Source Oil
Laundry Main Floor
Exterior
Water Access N
Roof Type Shingle
Accessibility None
Garage N
Building
Story 1.5
Sewer Public Sewer
Water Public
Architectural Style Cottage
Level or Stories 1.5
Additional Building Above Grade, Below Grade
New Construction N
Schools
School District Lake Forest
Others
Senior Community No
Tax ID MN-09-17020-01-4400-000
Ownership Fee Simple
SqFt Source Assessor
Acceptable Financing Conventional, Cash
Listing Terms Conventional, Cash
Financing Conventional,Cash
Special Listing Condition Standard
Read Less
Want to know what your home might be worth? Contact us for a FREE valuation!

Our team is ready to help you sell your home for the highest possible price ASAP

Bought with Stephen Freebery • Empower Real Estate, LLC





