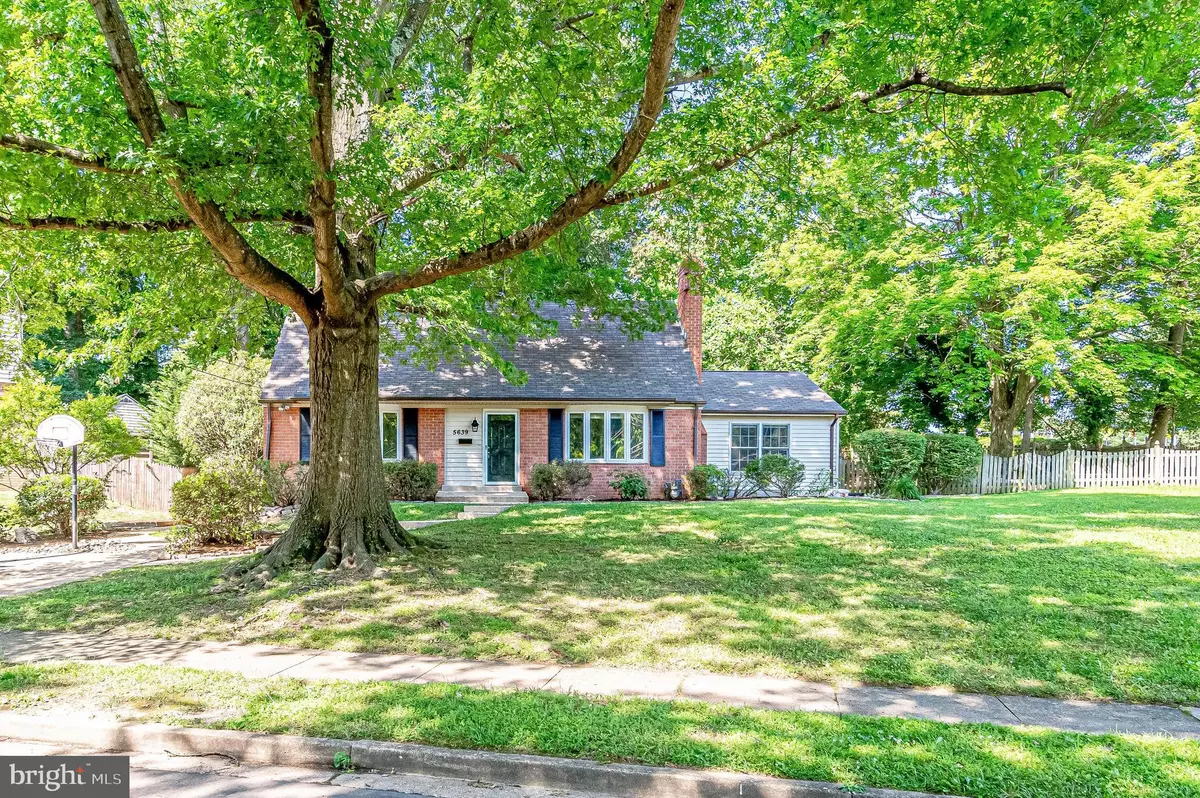$590,000
$579,000
1.9%For more information regarding the value of a property, please contact us for a free consultation.
5639 EASTBOURNE DR Springfield, VA 22151
4 Beds
3 Baths
2,636 SqFt
Key Details
Sold Price $590,000
Property Type Single Family Home
Sub Type Detached
Listing Status Sold
Purchase Type For Sale
Square Footage 2,636 sqft
Price per Sqft $223
Subdivision Kings Park
MLS Listing ID VAFX1074128
Sold Date 07/25/19
Style Cape Cod
Bedrooms 4
Full Baths 2
Half Baths 1
HOA Y/N N
Abv Grd Liv Area 1,836
Originating Board BRIGHT
Year Built 1965
Annual Tax Amount $6,040
Tax Year 2019
Lot Size 0.261 Acres
Acres 0.26
Property Description
Fabulous 4 Bedroom Cape Cod in Kings Park. Featuring an Oversized Main Level Family Room with Cathedral Ceilings, Wood Burning Fireplace, New Carpet, and Plenty of Windows to let in Loads of Light. Remodeled Kitchen with Stainless Steel Appliances. Hardwood Floors Throughout. Hardwood Floors under Carpet. Exposed Hardwood Floors in Living Room, Dining Room, and Main Level Hallway. Main Level Master Suite with Plenty of Closet/Storage Space. Fully Remodeled Main Level Full Bath with Double Vanity and Tub/Shower. Remodeled Upper Level Hall Bath. Remodeled Kitchen with Stainless Steel Appliances. Second Family Room on Lower Level - Perfect for Entertaining/Game Nights. Separate Office with Built-in Shelving.Large Treed Corner Lot. Fenced in Yard. Large Slate Patio with Plenty of Space for a Grill. Oversized Deck - Perfect for Al Fresco Dining and Entertaining. Professionally Landscaped Yard. Large Shed for Extra Storage. Upgraded Electrical Box. Close to VRE, Metro, Metrobus Stop within 200 yards, Express Bus Service to the Pentagon. Close to Fort Belvoir, Pentagon, NGA- A Commuter's Dream! Close to Neighborhood Pool, Shopping, Public Library, Lake Accotink Park, Neighborhood Park - Kings Park Park. Excellent Schools in the Lake Braddock Pyramid:Kings Park Grades K-3, Kings Glen Elementary School Grades 4-6, Lake Braddock High School Grades 7-12
Location
State VA
County Fairfax
Zoning 130
Rooms
Other Rooms Living Room, Dining Room, Kitchen, Family Room, Laundry, Office
Basement Full
Main Level Bedrooms 1
Interior
Interior Features Ceiling Fan(s), Carpet, Chair Railings, Entry Level Bedroom, Family Room Off Kitchen, Floor Plan - Open, Formal/Separate Dining Room, Primary Bath(s), Recessed Lighting, Walk-in Closet(s), Wet/Dry Bar, Window Treatments, Wood Floors
Heating Central
Cooling Central A/C, Ceiling Fan(s)
Flooring Ceramic Tile, Carpet, Hardwood
Fireplaces Number 2
Equipment Built-In Microwave, Dryer, Dishwasher, Disposal, Exhaust Fan, Refrigerator, Stainless Steel Appliances, Stove, Washer
Fireplace Y
Window Features Atrium,Bay/Bow,Palladian,Screens,Sliding
Appliance Built-In Microwave, Dryer, Dishwasher, Disposal, Exhaust Fan, Refrigerator, Stainless Steel Appliances, Stove, Washer
Heat Source Natural Gas
Exterior
Exterior Feature Deck(s), Brick, Patio(s)
Fence Rear
Water Access N
Accessibility None
Porch Deck(s), Brick, Patio(s)
Garage N
Building
Lot Description Corner, Level
Story 3+
Sewer Public Sewer
Water Public
Architectural Style Cape Cod
Level or Stories 3+
Additional Building Above Grade, Below Grade
Structure Type Cathedral Ceilings
New Construction N
Schools
Elementary Schools Kings Park
Middle Schools Lake Braddock Secondary School
High Schools Lake Braddock
School District Fairfax County Public Schools
Others
Senior Community No
Tax ID 0791 06 0511
Ownership Fee Simple
SqFt Source Assessor
Special Listing Condition Standard
Read Less
Want to know what your home might be worth? Contact us for a FREE valuation!

Our team is ready to help you sell your home for the highest possible price ASAP

Bought with Alexander J Osborne • CENTURY 21 New Millennium





