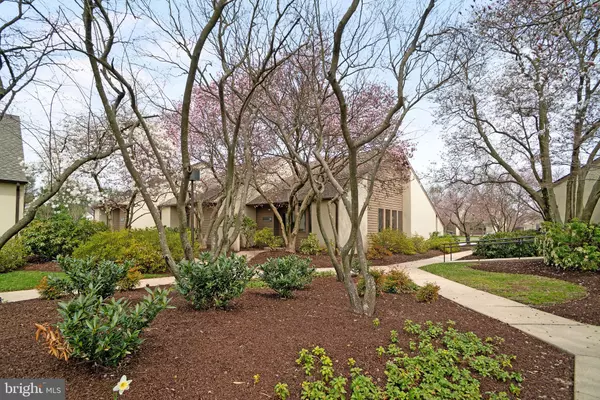$460,000
$480,000
4.2%For more information regarding the value of a property, please contact us for a free consultation.
434 - 435 EXTON CMNS Exton, PA 19341
2,308 SqFt
Key Details
Sold Price $460,000
Property Type Commercial
Sub Type Office
Listing Status Sold
Purchase Type For Sale
Square Footage 2,308 sqft
Price per Sqft $199
Subdivision Exton Commons
MLS Listing ID PACT474924
Sold Date 07/29/19
HOA Y/N N
Originating Board BRIGHT
Year Built 1982
Annual Tax Amount $3,163
Tax Year 2019
Lot Size 4,863 Sqft
Acres 0.11
Property Description
Don't miss this Exton Commons professional office condo, in good condition and with a spacious floor plan accommodating a variety of uses. The main level has 2,000 square feet, including a reception area, conference room, several offices, work stations, two kitchenettes, and two restrooms. The basement offers an additional 2,000 square feet with outside access and is a great storage area. The office's individual entrance is off of a beautifully landscaped courtyard. A large number of windows on the main level let in an abundance of natural light, and the space on this level has been freshly painted. Ideal location in Exton, near Routes 100, 30, and 202 and convenient to the PA Turnpike and train station. Close proximity to the Exton Square Mall, Whole Foods, restaurants, and local shops. Please note: 434 and 435 Exton Commons have been combined into one unit, but assessment, tax data, and lot size listed above from public records is for 434 Exton Commons only. For 435 Exton Commons, public records lists $124,150 taxable total assessment, $3,273 taxes, and lot size of 4,599 square feet.
Location
State PA
County Chester
Area West Whiteland Twp (10341)
Zoning TCM
Interior
Hot Water Electric
Heating Heat Pump(s)
Cooling Central A/C
Heat Source Electric
Exterior
Water Access N
View Courtyard
Accessibility None
Garage N
Building
Lot Description Landscaping, PUD
Sewer Public Sewer
Water Public
New Construction N
Schools
School District West Chester Area
Others
Tax ID 41-05C-0237 AND 41-05C-0238
Ownership Condominium
Security Features Security System
Special Listing Condition Standard
Read Less
Want to know what your home might be worth? Contact us for a FREE valuation!

Our team is ready to help you sell your home for the highest possible price ASAP

Bought with Jing Wang • Tesla Realty Group, LLC





