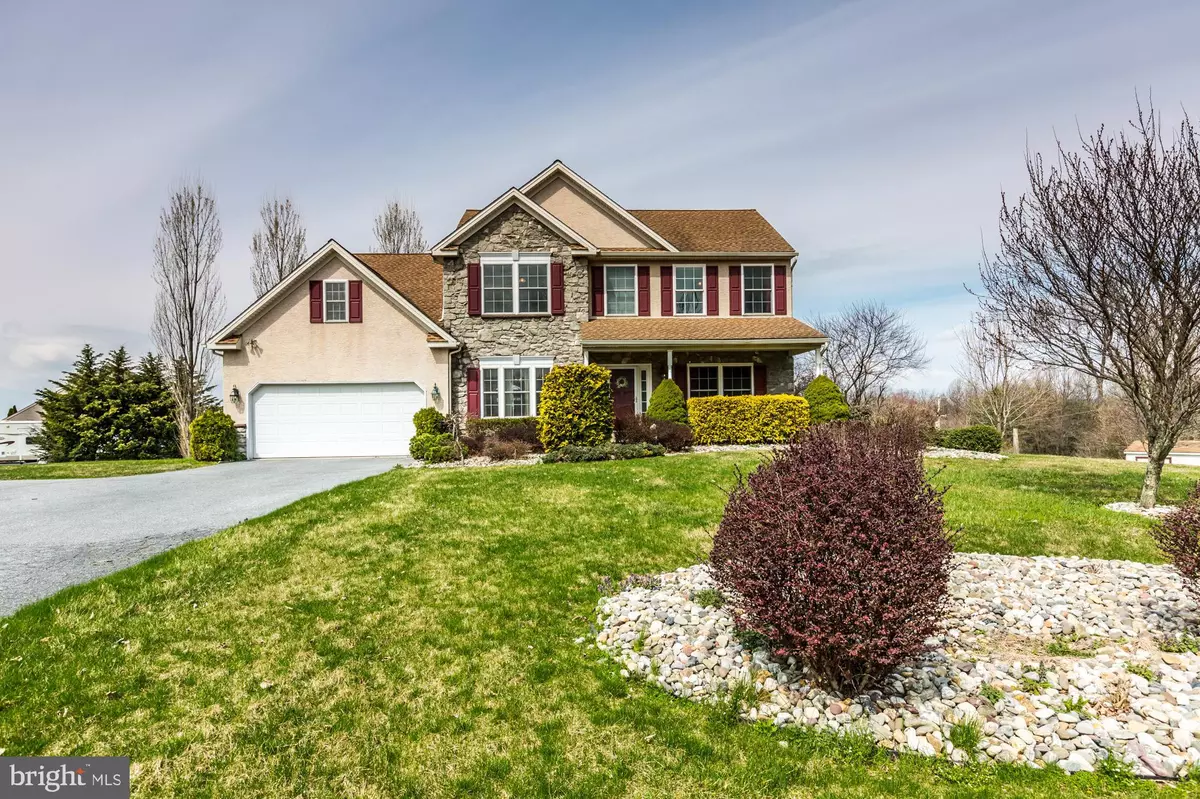$340,000
$339,900
For more information regarding the value of a property, please contact us for a free consultation.
100 JACOBS DR Coatesville, PA 19320
4 Beds
3 Baths
3,094 SqFt
Key Details
Sold Price $340,000
Property Type Single Family Home
Sub Type Detached
Listing Status Sold
Purchase Type For Sale
Square Footage 3,094 sqft
Price per Sqft $109
Subdivision Jacobs Run
MLS Listing ID PACT417820
Sold Date 07/30/19
Style Colonial
Bedrooms 4
Full Baths 2
Half Baths 1
HOA Y/N N
Abv Grd Liv Area 3,094
Originating Board BRIGHT
Year Built 2004
Annual Tax Amount $7,681
Tax Year 2018
Lot Size 1.320 Acres
Acres 1.32
Lot Dimensions 0.00 x 0.00
Property Description
Hilltop setting offering spectacular view and gentle breezes. Former model home contains many upgrades and recent additions. As you enter you will find hardwood flooring and architectural pillars to accent your formal living room and dining room. Also you will find custom millwork to include crown molding, wanescoting and a tray ceiling. The two story foyer with turned staircase leads to the 2nd floor. The large family room is dramatically appointed with columns, gas fireplace and palladian windows from which to enjoy your views. The gourmet cherry kitchen offers expansive countertops, ceramic cooktop, corner sink, stainless steel appliances and center work island in addition to abundant cabinetry space for storage. The first floor double entry door master bedroom with cathedral ceiling and ceiling fan as well as ample walk-in closet offers an adjacent bath with whirlpool tub, double vanity and separate shower. There is a first floor powder room for guests. The second floor offers 3 additional ample sized bedrooms. The hall bath offers a private entrance from the girls bedroom and contains a double vanity. Recent upgrades include: storm door/screen, 22 tons of stone added along the house with landscaping, new security monitored system, new garage door opener, new carpet, invisible fencing in rear, new lighting fixtures and ceiling fans and in 2016 the propane heater was replaced. Custom shades were also added.
Location
State PA
County Chester
Area West Caln Twp (10328)
Zoning R1
Direction South
Rooms
Other Rooms Living Room, Dining Room, Primary Bedroom, Bedroom 2, Bedroom 3, Bedroom 4, Kitchen, Family Room, Bathroom 2, Primary Bathroom, Half Bath
Basement Full
Main Level Bedrooms 1
Interior
Interior Features Breakfast Area, Carpet, Ceiling Fan(s), Entry Level Bedroom, Family Room Off Kitchen, Floor Plan - Traditional, Formal/Separate Dining Room, Kitchen - Eat-In, Kitchen - Island, Primary Bath(s), Upgraded Countertops, Walk-in Closet(s), Water Treat System, WhirlPool/HotTub, Stall Shower
Hot Water Propane
Heating Forced Air
Cooling Central A/C
Flooring Carpet, Hardwood
Fireplaces Number 1
Fireplaces Type Gas/Propane
Equipment Built-In Microwave, Dishwasher, Oven - Self Cleaning, Stainless Steel Appliances
Furnishings No
Fireplace Y
Window Features Double Pane,Screens
Appliance Built-In Microwave, Dishwasher, Oven - Self Cleaning, Stainless Steel Appliances
Heat Source Propane - Owned
Laundry Main Floor
Exterior
Parking Features Built In, Garage - Front Entry, Garage Door Opener, Inside Access
Garage Spaces 6.0
Fence Invisible
Water Access N
Roof Type Asphalt
Street Surface Black Top
Accessibility None
Road Frontage Boro/Township
Attached Garage 2
Total Parking Spaces 6
Garage Y
Building
Lot Description Cul-de-sac, Front Yard, Level
Story 2
Foundation Block
Sewer On Site Septic
Water Well
Architectural Style Colonial
Level or Stories 2
Additional Building Above Grade, Below Grade
Structure Type Dry Wall,Cathedral Ceilings,9'+ Ceilings
New Construction N
Schools
Elementary Schools Kings Highway
High Schools Coatesville Area Senior
School District Coatesville Area
Others
Senior Community No
Tax ID 28-04 -0055.0600
Ownership Fee Simple
SqFt Source Assessor
Security Features Monitored,Motion Detectors,Security System
Acceptable Financing Cash, Conventional, FHA, VA
Horse Property N
Listing Terms Cash, Conventional, FHA, VA
Financing Cash,Conventional,FHA,VA
Special Listing Condition Standard
Read Less
Want to know what your home might be worth? Contact us for a FREE valuation!

Our team is ready to help you sell your home for the highest possible price ASAP

Bought with Harry H Pennewell • Pennewell Real Estate





