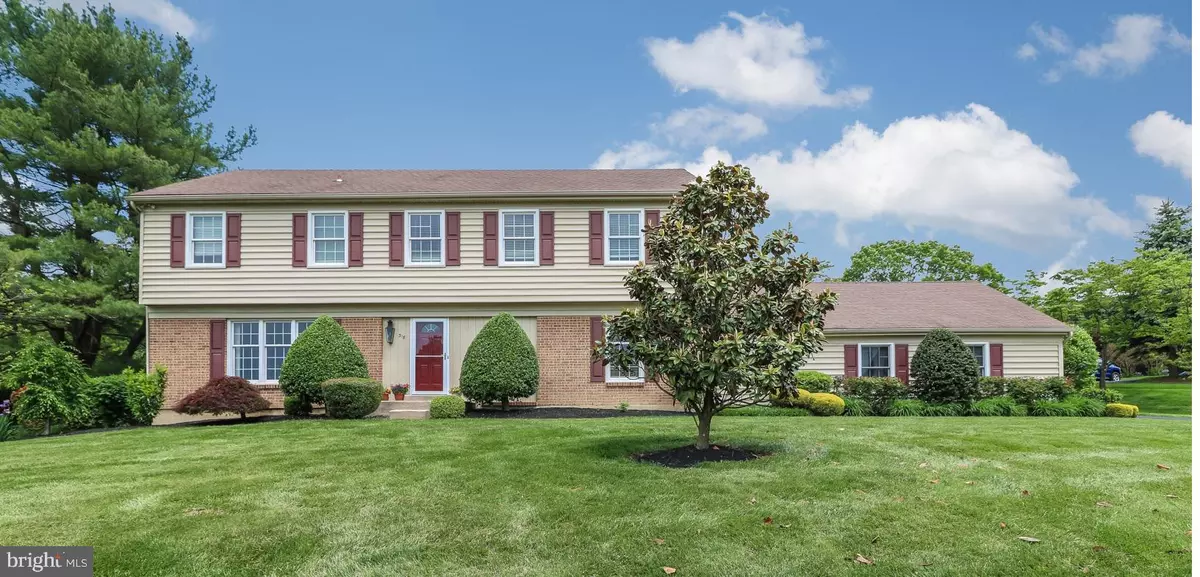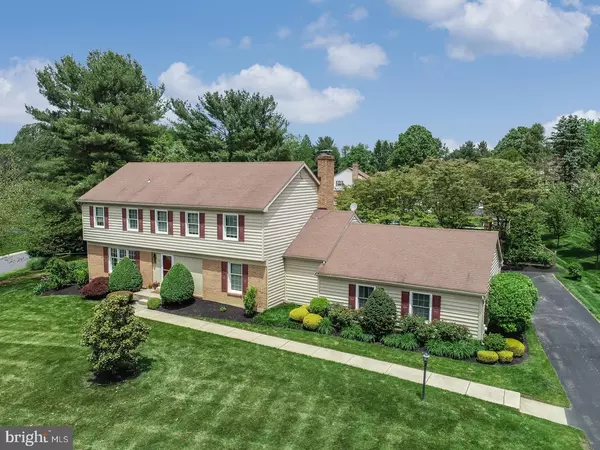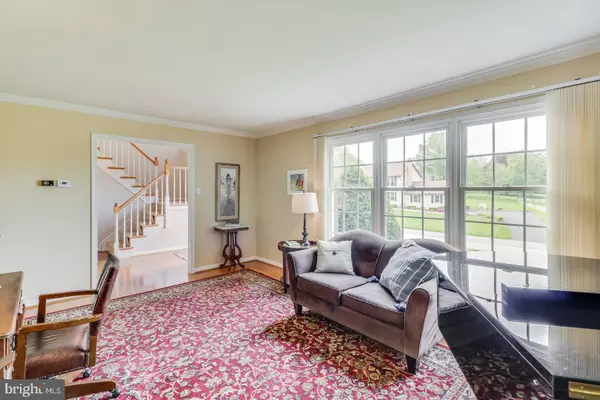$489,900
$489,900
For more information regarding the value of a property, please contact us for a free consultation.
318 COX RD Newark, DE 19711
4 Beds
3 Baths
2,900 SqFt
Key Details
Sold Price $489,900
Property Type Single Family Home
Sub Type Detached
Listing Status Sold
Purchase Type For Sale
Square Footage 2,900 sqft
Price per Sqft $168
Subdivision Lambeth Riding
MLS Listing ID DENC479476
Sold Date 07/30/19
Style Colonial
Bedrooms 4
Full Baths 2
Half Baths 1
HOA Fees $8/ann
HOA Y/N Y
Abv Grd Liv Area 2,900
Originating Board BRIGHT
Year Built 1978
Annual Tax Amount $6,463
Tax Year 2018
Lot Size 0.830 Acres
Acres 0.83
Lot Dimensions 155.70 x 220.00
Property Description
NORTH STAR FEEDER PATTERN! This is the one you've been waiting for...an entertainer's dream house! Impeccably maintained four bedroom, two and half bath home in Lambeth Riding on an expansive lot with a plethora of updates. A sunlit two story foyer welcomes you with hardwood floors and dedicated entryway. A large living room flows into the dining room allowing for a separate space for more formal gatherings. An updated, open concept kitchen with stainless steel appliances and granite countertops extends into the family room with wood burning fireplace that truly anchors the home. Continue into the four season room with a wall of sliders overlooking the jaw dropping back yard. Newly remodeled laundry room and powder room round out the first floor of this classic, two story colonial. The second floor impresses with four generously sized bedrooms, walk-in closets and hardwood floors throughout. The hall bath with bead board, double vanity, granite countertops, and all new fixtures was completely renovated in 2017. The master bathroom is breathtaking. Enormous walk-in shower with floor to ceiling tile work will impress even the most discerning buyer. Marble counters, double vanity, and extensive shelving complete this bathroom, remodeled in 2018. The exterior space of the home defines indoor/outdoor living. Paver patio with built in barbeque and fire pit overlooks the pool area. The pool and pool deck were completely renovated in 2016 with all new systems. The pool house is complete with Wi-Fi, cable and sound wired, and refrigerator with seating for six at the bar. Your grass will always be green with front and rear sprinkler systems. It gets even better: a short walk to Woodside Creamery for ice cream! Schedule your tour today and you can be enjoying the pool this summer as the new owner!
Location
State DE
County New Castle
Area Newark/Glasgow (30905)
Zoning NC21
Rooms
Other Rooms Living Room, Dining Room, Primary Bedroom, Bedroom 2, Bedroom 3, Bedroom 4, Kitchen, Family Room, Sun/Florida Room
Basement Full, Unfinished
Interior
Interior Features Attic, Ceiling Fan(s), Primary Bath(s), Recessed Lighting, Stall Shower
Hot Water Propane
Heating Forced Air
Cooling Central A/C
Flooring Ceramic Tile, Hardwood
Fireplaces Number 1
Fireplaces Type Fireplace - Glass Doors
Equipment Oven/Range - Gas, Stainless Steel Appliances, Refrigerator, Dishwasher, Built-In Microwave
Fireplace Y
Appliance Oven/Range - Gas, Stainless Steel Appliances, Refrigerator, Dishwasher, Built-In Microwave
Heat Source Propane - Owned
Laundry Main Floor
Exterior
Exterior Feature Patio(s)
Parking Features Garage - Rear Entry, Garage Door Opener
Garage Spaces 2.0
Fence Split Rail
Pool In Ground
Water Access N
Roof Type Shingle
Accessibility None
Porch Patio(s)
Attached Garage 2
Total Parking Spaces 2
Garage Y
Building
Lot Description Corner, Front Yard, Landscaping, Level, Rear Yard, SideYard(s)
Story 2
Sewer On Site Septic
Water Public
Architectural Style Colonial
Level or Stories 2
Additional Building Above Grade, Below Grade
Structure Type Dry Wall
New Construction N
Schools
School District Red Clay Consolidated
Others
HOA Fee Include Snow Removal
Senior Community No
Tax ID 08-017.40-068
Ownership Fee Simple
SqFt Source Assessor
Special Listing Condition Standard
Read Less
Want to know what your home might be worth? Contact us for a FREE valuation!

Our team is ready to help you sell your home for the highest possible price ASAP

Bought with Brad B Fitzloff • Century 21 Emerald





