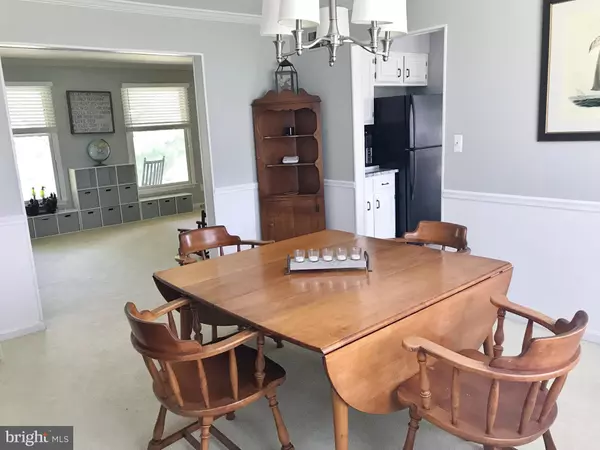$335,000
$334,500
0.1%For more information regarding the value of a property, please contact us for a free consultation.
10 FARM HOUSE RD Newark, DE 19711
4 Beds
3 Baths
2,425 SqFt
Key Details
Sold Price $335,000
Property Type Single Family Home
Sub Type Detached
Listing Status Sold
Purchase Type For Sale
Square Footage 2,425 sqft
Price per Sqft $138
Subdivision Christianstead
MLS Listing ID DENC478670
Sold Date 07/31/19
Style Colonial
Bedrooms 4
Full Baths 2
Half Baths 1
HOA Y/N N
Abv Grd Liv Area 2,425
Originating Board BRIGHT
Year Built 1987
Annual Tax Amount $4,798
Tax Year 2018
Lot Size 0.500 Acres
Acres 0.5
Lot Dimensions 170.50 x 148.00
Property Description
One of a kind Farmhouse style colonial with great views of West Newark.Custom deck and bonus room over the garage w all windows has made this home a great place for entertaining. Kitchen has granite counertops and Subway tile backsplash Master bath has a brand new shower. Family room off the kitchen with Brick fireplace for winter evenings. Spacious bedrooms for all kinds of furniture and 2nd floor laundry is ideal. Finished basement for additional rec room and home office or exercise area and tons of storage. Great lot for many plantings and privacy of trees. Be creative and design the space for your pleasure just as this family has done! 5 mile radius to Newark Charter! *Listing agent is related to seller.
Location
State DE
County New Castle
Area Newark/Glasgow (30905)
Zoning 18RH
Rooms
Other Rooms Living Room, Dining Room, Primary Bedroom, Bedroom 2, Bedroom 3, Bedroom 4, Kitchen, Game Room, Family Room, Sun/Florida Room, Laundry, Office
Basement Full, Drainage System, Garage Access, Improved, Partially Finished, Sump Pump
Interior
Interior Features Attic, Built-Ins, Carpet, Ceiling Fan(s), Chair Railings, Crown Moldings, Family Room Off Kitchen, Floor Plan - Traditional, Formal/Separate Dining Room, Kitchen - Eat-In, Kitchen - Island, Primary Bath(s), Pantry, Stall Shower, Upgraded Countertops, Walk-in Closet(s), Window Treatments
Hot Water Electric
Cooling Central A/C
Flooring Carpet
Fireplaces Number 1
Fireplaces Type Brick, Fireplace - Glass Doors, Mantel(s)
Fireplace Y
Heat Source Natural Gas
Exterior
Exterior Feature Deck(s), Porch(es)
Parking Features Basement Garage, Garage - Side Entry, Garage Door Opener, Inside Access
Garage Spaces 6.0
Utilities Available Natural Gas Available
Water Access N
Accessibility None
Porch Deck(s), Porch(es)
Attached Garage 2
Total Parking Spaces 6
Garage Y
Building
Lot Description Corner, Landscaping
Story 3+
Sewer Public Sewer
Water Public
Architectural Style Colonial
Level or Stories 3+
Additional Building Above Grade
Structure Type Dry Wall
New Construction N
Schools
School District Christina
Others
Senior Community No
Tax ID 18-006.00-148
Ownership Fee Simple
SqFt Source Assessor
Security Features Non-Monitored,Security System,Smoke Detector
Acceptable Financing Cash, Conventional, FHA 203(b), VA
Listing Terms Cash, Conventional, FHA 203(b), VA
Financing Cash,Conventional,FHA 203(b),VA
Special Listing Condition Standard
Read Less
Want to know what your home might be worth? Contact us for a FREE valuation!

Our team is ready to help you sell your home for the highest possible price ASAP

Bought with Denise Allen • Empower Real Estate, LLC





