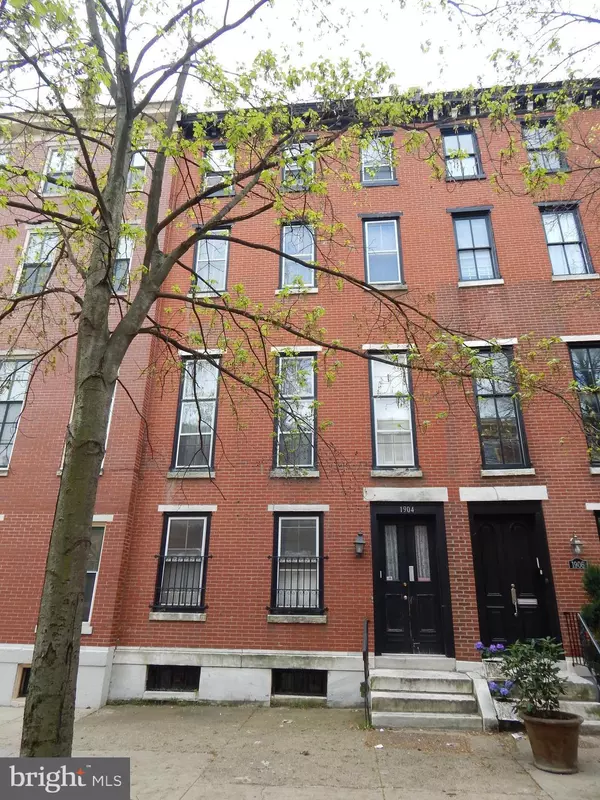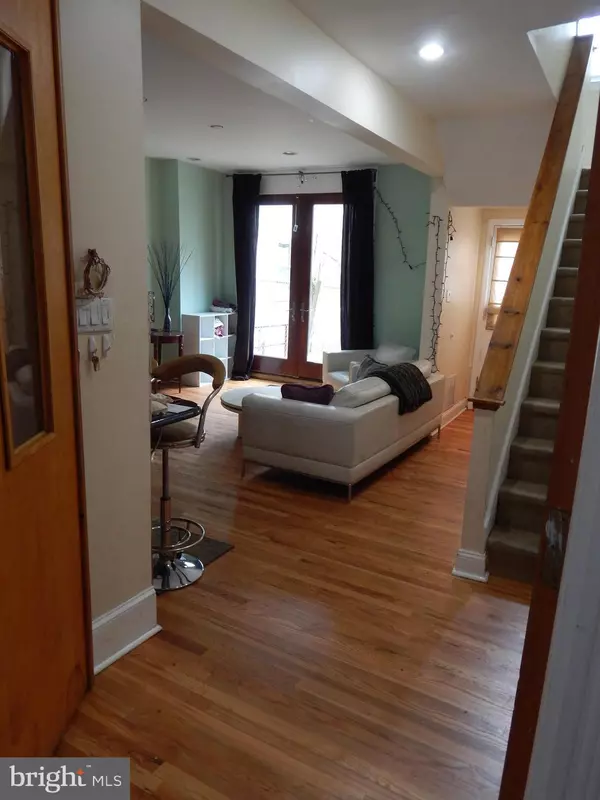$624,000
$599,000
4.2%For more information regarding the value of a property, please contact us for a free consultation.
1904 MOUNT VERNON ST Philadelphia, PA 19130
4 Beds
4 Baths
2,550 SqFt
Key Details
Sold Price $624,000
Property Type Townhouse
Sub Type Interior Row/Townhouse
Listing Status Sold
Purchase Type For Sale
Square Footage 2,550 sqft
Price per Sqft $244
Subdivision Fairmount
MLS Listing ID PAPH788672
Sold Date 07/31/19
Style Traditional
Bedrooms 4
Full Baths 4
HOA Y/N N
Abv Grd Liv Area 2,200
Originating Board BRIGHT
Year Built 1920
Annual Tax Amount $7,145
Tax Year 2020
Lot Size 1,953 Sqft
Acres 0.04
Lot Dimensions 19.75 x 98.91
Property Description
Cosmetically tired, this home boasts a fabulous address and a monster lot size of nearly 20'x 100'. With an addition this could easily be over 3000 square feet and a million dollar property. Situated in historic Fairmount, home has a spacious feel inside and out, this home also offers the potential to have one of the best vantage points for skyline views. The main floor consists of open living room and kitchen with french doors extending to deck and yard. Basement has full bath, laundry, tiled living area and closets. Second floor has large den or bedroom with full bath and two closets. Third floor two bedrooms and one full bath. Fourth floor large bedroom, small kitchen counter fridge, laundry and full bathroom. Across the street from a park, minutes from Boathouse Row and a few blocks from the Whole Foods superstore.
Location
State PA
County Philadelphia
Area 19130 (19130)
Zoning RM1
Rooms
Other Rooms Living Room, Bedroom 2, Kitchen, Laundry, Bathroom 1
Basement Other
Interior
Heating Forced Air
Cooling Central A/C
Flooring Hardwood
Heat Source Natural Gas
Exterior
Water Access N
Accessibility None
Garage N
Building
Story 3+
Sewer Public Sewer
Water Public
Architectural Style Traditional
Level or Stories 3+
Additional Building Above Grade, Below Grade
New Construction N
Schools
School District The School District Of Philadelphia
Others
Senior Community No
Tax ID 152050400
Ownership Fee Simple
SqFt Source Estimated
Special Listing Condition Standard
Read Less
Want to know what your home might be worth? Contact us for a FREE valuation!

Our team is ready to help you sell your home for the highest possible price ASAP

Bought with Michael J Egnal • KW Philly





