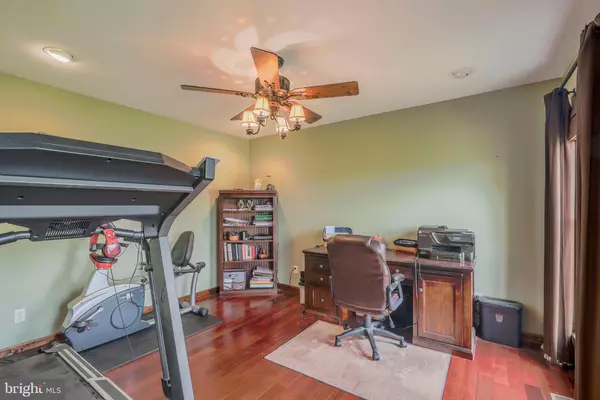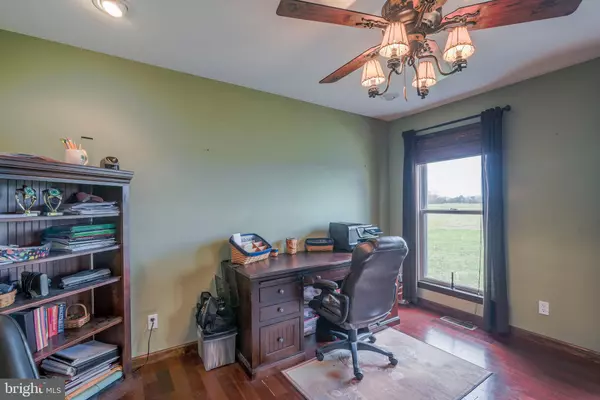$467,500
$549,000
14.8%For more information regarding the value of a property, please contact us for a free consultation.
307 BOWDLE DR Harrington, DE 19952
4 Beds
3 Baths
2,672 SqFt
Key Details
Sold Price $467,500
Property Type Single Family Home
Sub Type Detached
Listing Status Sold
Purchase Type For Sale
Square Footage 2,672 sqft
Price per Sqft $174
Subdivision None Available
MLS Listing ID DEKT227862
Sold Date 07/15/19
Style Colonial
Bedrooms 4
Full Baths 2
Half Baths 1
HOA Y/N N
Abv Grd Liv Area 2,672
Originating Board BRIGHT
Year Built 2006
Tax Year 2018
Lot Size 32.500 Acres
Acres 32.5
Property Description
Modern luxury and inviting comfort are uniquely embodied in this 4 bedroom, 2.5 bathroom colonial-style home. Enjoy entertaining guests in the formal dining room and spacious living area, or step on to your back porch to enjoy sun set views of rolling fields that expand to meet the horizon. Gleaming hardwood floors are highlighted throughout the foyer, dining area, and main floor office, and the entry level master bedroom offers an en suite bathroom complete with a dual vanity, a jacuzzi soaking tub, and a separate shower. Upstairs you'll be welcomed with a spacious loft area, three additional bedrooms, and ample storage space. Situated on nearly 33 acres of land, including 8 acres of wooded property, this home offers peace of mind and privacy. This property also boasts a generous 60 x 40 detached pole building with endless possibilities for use. Schedule your private tour to truly experience all this property has to offer!
Location
State DE
County Kent
Area Lake Forest (30804)
Zoning AR
Rooms
Main Level Bedrooms 1
Interior
Interior Features Carpet, Ceiling Fan(s), Dining Area, Entry Level Bedroom, Family Room Off Kitchen, Formal/Separate Dining Room, Kitchen - Eat-In, Primary Bath(s), Recessed Lighting, Walk-in Closet(s), Wood Floors
Hot Water Electric
Heating Heat Pump - Oil BackUp
Cooling Central A/C
Flooring Carpet, Hardwood, Ceramic Tile
Equipment Built-In Microwave, Dryer, Oven/Range - Electric, Refrigerator, Washer
Fireplace N
Appliance Built-In Microwave, Dryer, Oven/Range - Electric, Refrigerator, Washer
Heat Source Oil
Laundry Main Floor
Exterior
Exterior Feature Deck(s)
Parking Features Garage - Side Entry, Inside Access
Garage Spaces 2.0
Water Access N
Roof Type Asphalt,Shingle
Accessibility None
Porch Deck(s)
Attached Garage 2
Total Parking Spaces 2
Garage Y
Building
Story 2
Foundation Crawl Space, Block
Sewer Low Pressure Pipe (LPP)
Water Well
Architectural Style Colonial
Level or Stories 2
Additional Building Above Grade, Below Grade
New Construction N
Schools
School District Lake Forest
Others
Senior Community No
Tax ID MN-00-18500-01-4600-000
Ownership Fee Simple
SqFt Source Assessor
Security Features Smoke Detector
Acceptable Financing Cash, Conventional, FHA, USDA, VA
Listing Terms Cash, Conventional, FHA, USDA, VA
Financing Cash,Conventional,FHA,USDA,VA
Special Listing Condition Standard
Read Less
Want to know what your home might be worth? Contact us for a FREE valuation!

Our team is ready to help you sell your home for the highest possible price ASAP

Bought with Daniel R Tartt Jr. • RE/MAX Horizons





