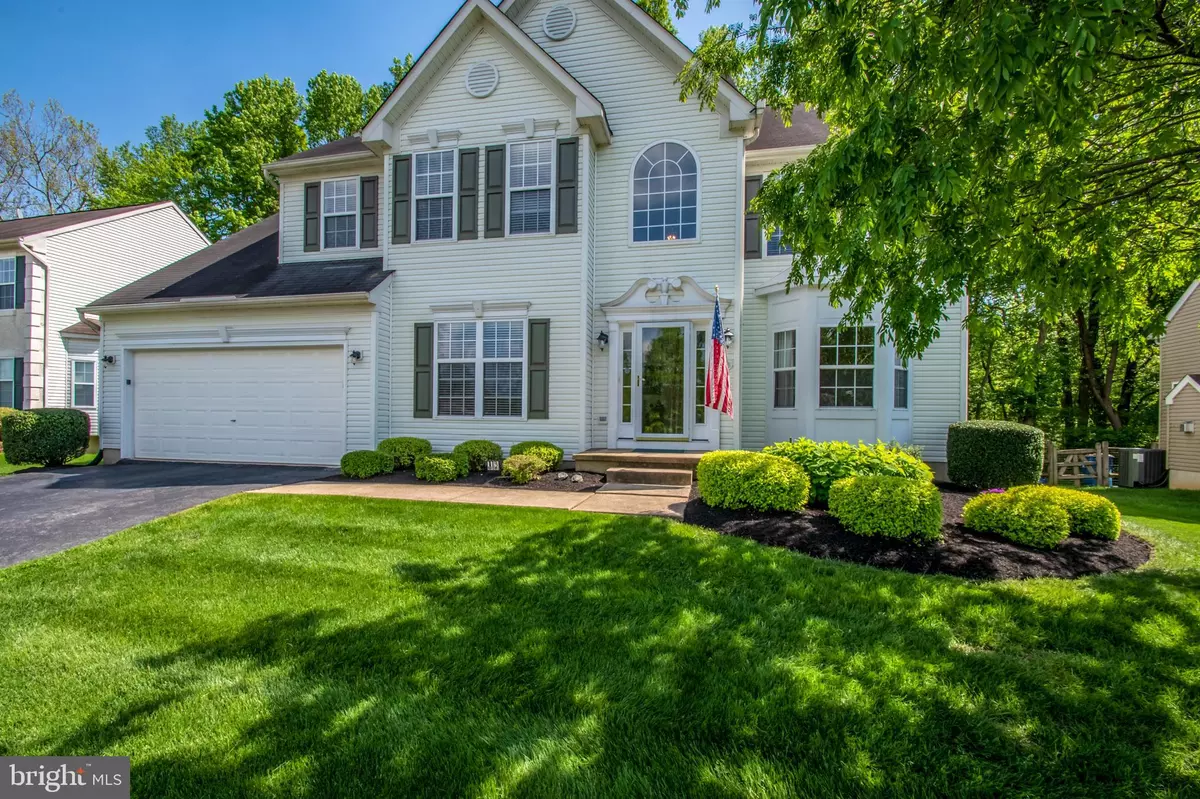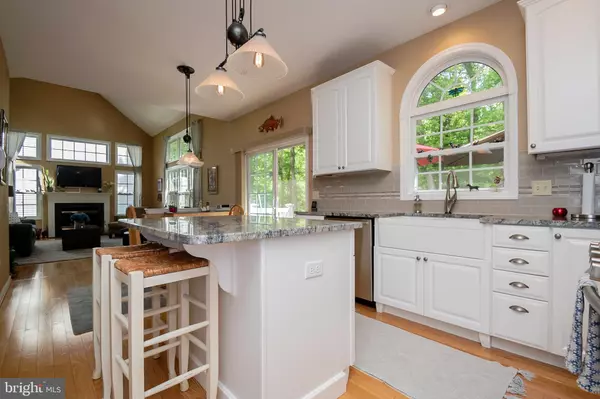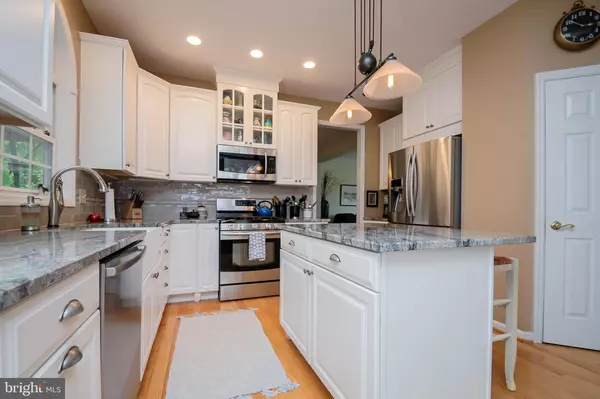$375,000
$370,000
1.4%For more information regarding the value of a property, please contact us for a free consultation.
13 DALTON DR Newark, DE 19702
4 Beds
3 Baths
3,925 SqFt
Key Details
Sold Price $375,000
Property Type Single Family Home
Sub Type Detached
Listing Status Sold
Purchase Type For Sale
Square Footage 3,925 sqft
Price per Sqft $95
Subdivision Deerborne Woods
MLS Listing ID DENC477808
Sold Date 07/31/19
Style Colonial
Bedrooms 4
Full Baths 2
Half Baths 1
HOA Fees $20/ann
HOA Y/N Y
Abv Grd Liv Area 2,625
Originating Board BRIGHT
Year Built 2002
Annual Tax Amount $3,198
Tax Year 2018
Lot Size 8,276 Sqft
Acres 0.19
Lot Dimensions 78.70 x 100.80
Property Description
Welcome Home to Deerborne Woods, a beautiful neighborhood located just minutes from the University of Delaware, Newark's Main Street, and the Newark Charter School with easy access to Route 1 an I-95. This is a 4 bedroom, 2 1/2 bath home with a partially finished basement and plenty of storage throughout. There are beautiful hardwood floors in the kitchen, foyer and family room. The recently remodeled kitchen features include custom lighting, stainless appliances, a pantry, farm sink, and gorgeous granite counter tops. In addition to the 4 bedrooms, there is a private office with French doors on the main level. The family room features a gas fireplace and vaulted ceilings. There is also a formal dining room and living room, both feature gorgeous bay windows. The lot is very private and features a fully fenced rear yard with a deck and lovely views of the woods. The home is meticulously landscaped. The second-floor features 4 spacious bedrooms including a master bedroom with private bath and an over-sized walk in closet. All the appliances are included in the sale along with a generator. The deck furnishings and wall mounted TV also convey with the sale. Move in ready for late Summer occupancy. Homes in the community usually sell fast, so schedule your appointment today.
Location
State DE
County New Castle
Area Newark/Glasgow (30905)
Zoning NC21
Rooms
Other Rooms Living Room, Dining Room, Primary Bedroom, Bedroom 2, Bedroom 3, Bedroom 4, Kitchen, Family Room, Office
Basement Full
Interior
Interior Features Breakfast Area, Carpet, Ceiling Fan(s), Family Room Off Kitchen, Formal/Separate Dining Room, Kitchen - Eat-In, Kitchen - Island, Primary Bath(s), Recessed Lighting, Store/Office, Upgraded Countertops, Walk-in Closet(s), Window Treatments, Wood Floors
Heating Forced Air
Cooling Central A/C
Flooring Carpet, Hardwood
Fireplaces Number 1
Fireplaces Type Gas/Propane
Equipment Dishwasher, Disposal, Dryer - Front Loading, Microwave, Stainless Steel Appliances, Washer - Front Loading, Water Heater
Furnishings No
Fireplace Y
Window Features Bay/Bow
Appliance Dishwasher, Disposal, Dryer - Front Loading, Microwave, Stainless Steel Appliances, Washer - Front Loading, Water Heater
Heat Source Natural Gas
Laundry Main Floor
Exterior
Exterior Feature Deck(s)
Parking Features Garage - Front Entry
Garage Spaces 4.0
Fence Rear
Water Access N
View Trees/Woods
Roof Type Architectural Shingle
Accessibility None
Porch Deck(s)
Attached Garage 2
Total Parking Spaces 4
Garage Y
Building
Story 2
Sewer Public Sewer
Water Private
Architectural Style Colonial
Level or Stories 2
Additional Building Above Grade, Below Grade
New Construction N
Schools
School District Christina
Others
Pets Allowed Y
HOA Fee Include Common Area Maintenance
Senior Community No
Tax ID 11-020.20-102
Ownership Fee Simple
SqFt Source Assessor
Acceptable Financing Cash, Conventional
Horse Property N
Listing Terms Cash, Conventional
Financing Cash,Conventional
Special Listing Condition Standard
Pets Allowed Cats OK, Dogs OK
Read Less
Want to know what your home might be worth? Contact us for a FREE valuation!

Our team is ready to help you sell your home for the highest possible price ASAP

Bought with Peggy J Sheehan • Patterson-Schwartz-Middletown





