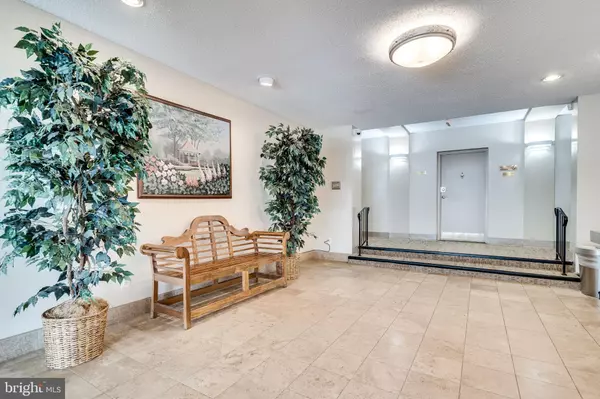$275,000
$270,000
1.9%For more information regarding the value of a property, please contact us for a free consultation.
1931 N CLEVELAND ST #502 Arlington, VA 22201
1 Bed
1 Bath
679 SqFt
Key Details
Sold Price $275,000
Property Type Condo
Sub Type Condo/Co-op
Listing Status Sold
Purchase Type For Sale
Square Footage 679 sqft
Price per Sqft $405
Subdivision Cleveland House
MLS Listing ID VAAR152134
Sold Date 08/06/19
Style Traditional
Bedrooms 1
Full Baths 1
Condo Fees $345/mo
HOA Y/N N
Abv Grd Liv Area 679
Originating Board BRIGHT
Year Built 1960
Annual Tax Amount $2,496
Tax Year 2018
Property Description
Hard to beat a location like this. Everything you need is within walking distance of this 679 Sq. Ft. comfortable unit. Mom's Organic Market is a mere 2 blocks away, Trader Joe's, Italian Store, Courthouse Metro, and numerous fine dining establishments combine to make your life simple and enjoyable. Complete with a tiled private balcony, assigned parking space, storage room, gleaming parquet floor, freshly painted and just waiting for you to move right in. The low condo fee of $345 includes all utilities except electric, internet and phone service. Reasonable taxes of $2,496 per year won't strap your finances. For your convenience there is a laundry room on each floor. OPEN SUNDAY 7-14 1-3 PM
Location
State VA
County Arlington
Zoning RA6-15
Rooms
Other Rooms Living Room, Dining Room, Bedroom 1, Bathroom 1
Main Level Bedrooms 1
Interior
Interior Features Combination Dining/Living, Floor Plan - Open, Kitchen - Galley, Tub Shower, Window Treatments, Wood Floors
Hot Water Natural Gas
Heating Forced Air
Cooling Central A/C
Equipment Dishwasher, Disposal, Microwave, Oven/Range - Gas, Refrigerator
Fireplace N
Appliance Dishwasher, Disposal, Microwave, Oven/Range - Gas, Refrigerator
Heat Source Natural Gas
Exterior
Garage Spaces 1.0
Parking On Site 1
Utilities Available Fiber Optics Available, Cable TV Available, Phone
Amenities Available Common Grounds, Elevator, Extra Storage, Laundry Facilities, Reserved/Assigned Parking, Security
Water Access N
Accessibility Level Entry - Main
Total Parking Spaces 1
Garage N
Building
Story 1
Unit Features Mid-Rise 5 - 8 Floors
Sewer Public Sewer
Water Public
Architectural Style Traditional
Level or Stories 1
Additional Building Above Grade, Below Grade
New Construction N
Schools
High Schools Washington-Liberty
School District Arlington County Public Schools
Others
Pets Allowed Y
HOA Fee Include Common Area Maintenance,Custodial Services Maintenance,Ext Bldg Maint,Gas,Management,Reserve Funds,Sewer,Snow Removal,Trash,Water
Senior Community No
Tax ID 15-007-261
Ownership Condominium
Security Features Main Entrance Lock,Smoke Detector
Acceptable Financing Cash, Conventional
Horse Property N
Listing Terms Cash, Conventional
Financing Cash,Conventional
Special Listing Condition Standard
Pets Allowed Cats OK, Dogs OK
Read Less
Want to know what your home might be worth? Contact us for a FREE valuation!

Our team is ready to help you sell your home for the highest possible price ASAP

Bought with Roger W Miller • United Real Estate Horizon





