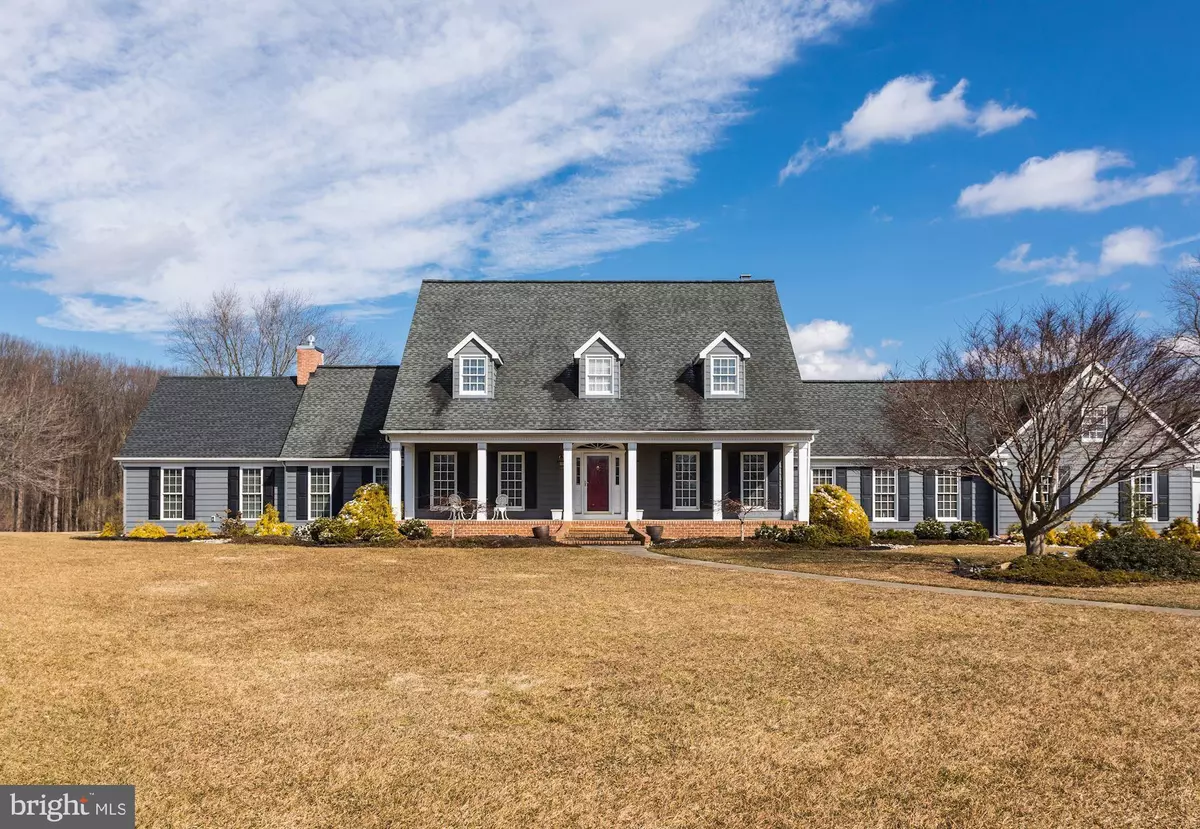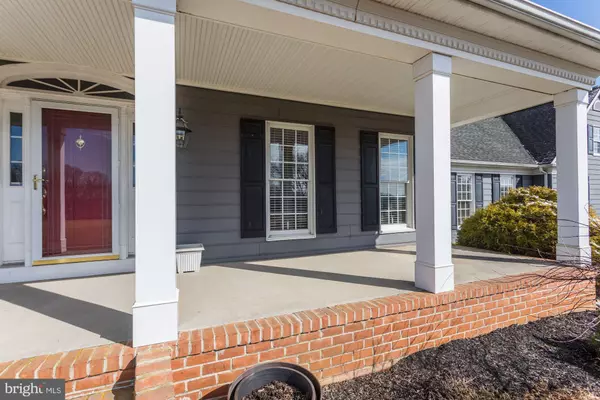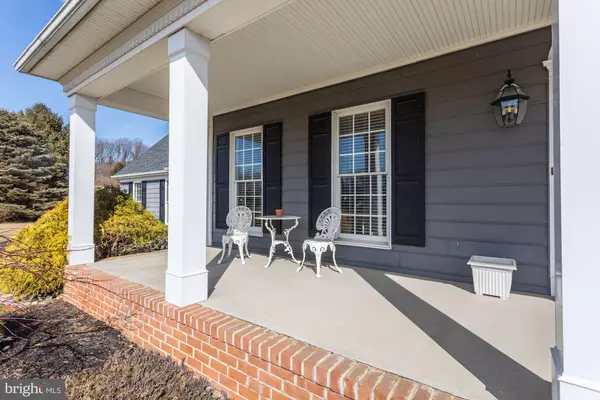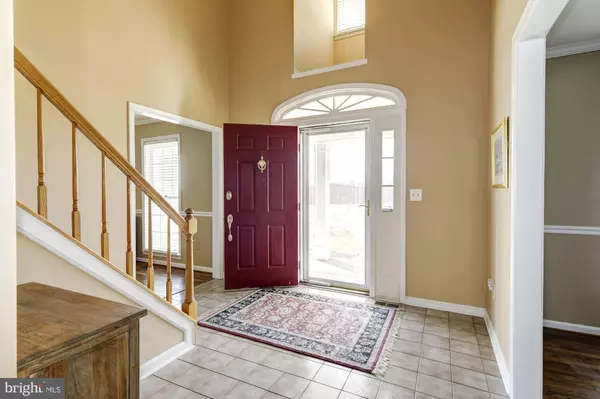$699,000
$714,900
2.2%For more information regarding the value of a property, please contact us for a free consultation.
2005 KINGSFORTH DR Fallston, MD 21047
4 Beds
4 Baths
5,596 SqFt
Key Details
Sold Price $699,000
Property Type Single Family Home
Sub Type Detached
Listing Status Sold
Purchase Type For Sale
Square Footage 5,596 sqft
Price per Sqft $124
Subdivision None Available
MLS Listing ID MDHR221908
Sold Date 08/09/19
Style Cape Cod
Bedrooms 4
Full Baths 3
Half Baths 1
HOA Y/N N
Abv Grd Liv Area 4,462
Originating Board BRIGHT
Year Built 1987
Annual Tax Amount $6,511
Tax Year 2018
Lot Size 4.050 Acres
Acres 4.05
Property Description
THIS PROPERTY TRULY HAS IT ALL! LOVELY 4 ACRE 4200+ SQUARE FEET ABOVE GRADE CAPE COD EXEMPLIFIES A SPRAWLING SOUTHERN LIVING FLAIR. WELCOMING FRONT PORCH. 3 CAR SIDE LOAD GARAGE AND ADDITIONAL DETACHED 3 CAR GARAGE WITH FINISHED ROOM ABOVE. SPACIOUS COMFORTABLE LIVING THROUGHOUT. HARDWOOD FLOORS. EAT-IN KITCHEN OFFERS CHERRY CABINETS, GRANITE COUNTERS, ISLAND, PANTRY, 2 SKYLIGHTS. FORMAL DINING ROOM. COZY AMBIANCE IN THIS FAMILY ROOM HAS A BRICK FIREPLACE WITH RAISED HEARTH & PELLET INSERT, 3 SLIDERS LEADING TO COMPOSITE DECKING. SPECTACULAR MAIN LEVEL MASTER SUITE HAS 2 WALK-IN CLOSETS WITH CUSTOM ORGANIZER, DOUBLE SIDED GAS FIREPLACE, SITTING ROOM WITH VAULTED CEILING, SKYLIGHTS, LUXE MASTER BATH. MAIN LEVEL LAUNDRY. 3 ADDITIONAL SIZABLE BEDROOMS, ONE WITH ATTACHED EN SUITE. FINISHED LOWER LEVEL RECREATION/GAME ROOM WITH WALK-UP TO REAR. AMPLE STORAGE. TAKE A DIP IN THE HEATED IN GROUND POOL OVERLOOKING PRIVATE & SERENE SETTING BACKING TO THE GUNPOWDER. TERRIFIC LOCATION TO SCHOOLS, I95, AND BALTIMORE COUNTY. A MUST SEE!
Location
State MD
County Harford
Zoning AG
Rooms
Other Rooms Living Room, Dining Room, Primary Bedroom, Sitting Room, Bedroom 2, Bedroom 3, Bedroom 4, Kitchen, Game Room, Family Room, Foyer, Laundry, Storage Room
Basement Connecting Stairway, Improved, Rough Bath Plumb, Walkout Stairs, Sump Pump, Fully Finished, Interior Access, Outside Entrance, Rear Entrance
Main Level Bedrooms 1
Interior
Interior Features Attic, Carpet, Ceiling Fan(s), Central Vacuum, Chair Railings, Crown Moldings, Family Room Off Kitchen, Formal/Separate Dining Room, Kitchen - Eat-In, Kitchen - Island, Kitchen - Gourmet, Kitchen - Table Space, Primary Bath(s), Pantry, Recessed Lighting, Skylight(s), Upgraded Countertops, Walk-in Closet(s), Wood Floors
Hot Water Electric
Heating Heat Pump(s)
Cooling Ceiling Fan(s), Central A/C, Zoned
Flooring Carpet, Hardwood, Ceramic Tile
Fireplaces Number 2
Fireplaces Type Brick, Fireplace - Glass Doors, Gas/Propane, Mantel(s), Insert
Equipment Central Vacuum, Cooktop, Cooktop - Down Draft, Dishwasher, Disposal, Dryer - Front Loading, Exhaust Fan, Icemaker, Oven - Single, Oven - Wall, Range Hood, Refrigerator, Stainless Steel Appliances, Washer - Front Loading, Water Dispenser, Water Heater
Fireplace Y
Window Features Skylights
Appliance Central Vacuum, Cooktop, Cooktop - Down Draft, Dishwasher, Disposal, Dryer - Front Loading, Exhaust Fan, Icemaker, Oven - Single, Oven - Wall, Range Hood, Refrigerator, Stainless Steel Appliances, Washer - Front Loading, Water Dispenser, Water Heater
Heat Source Electric
Laundry Hookup, Main Floor
Exterior
Parking Features Garage - Side Entry, Garage Door Opener, Inside Access, Oversized
Garage Spaces 6.0
Fence Rear, Split Rail, Wood
Pool In Ground, Heated
Utilities Available Propane, Cable TV
Water Access N
View Garden/Lawn, Trees/Woods
Roof Type Architectural Shingle
Accessibility None
Attached Garage 3
Total Parking Spaces 6
Garage Y
Building
Lot Description Backs to Trees, Cleared, Cul-de-sac, Front Yard, Landscaping, Level, No Thru Street, Premium, Private, Rear Yard
Story 3+
Foundation Crawl Space
Sewer Community Septic Tank, Private Septic Tank
Water Private/Community Water
Architectural Style Cape Cod
Level or Stories 3+
Additional Building Above Grade, Below Grade
Structure Type Cathedral Ceilings,Dry Wall
New Construction N
Schools
Elementary Schools Youths Benefit
Middle Schools Fallston
High Schools Fallston
School District Harford County Public Schools
Others
Senior Community No
Tax ID 03-163598
Ownership Fee Simple
SqFt Source Assessor
Special Listing Condition Standard
Read Less
Want to know what your home might be worth? Contact us for a FREE valuation!

Our team is ready to help you sell your home for the highest possible price ASAP

Bought with Robert G Sobczak Jr. • Coldwell Banker Realty





