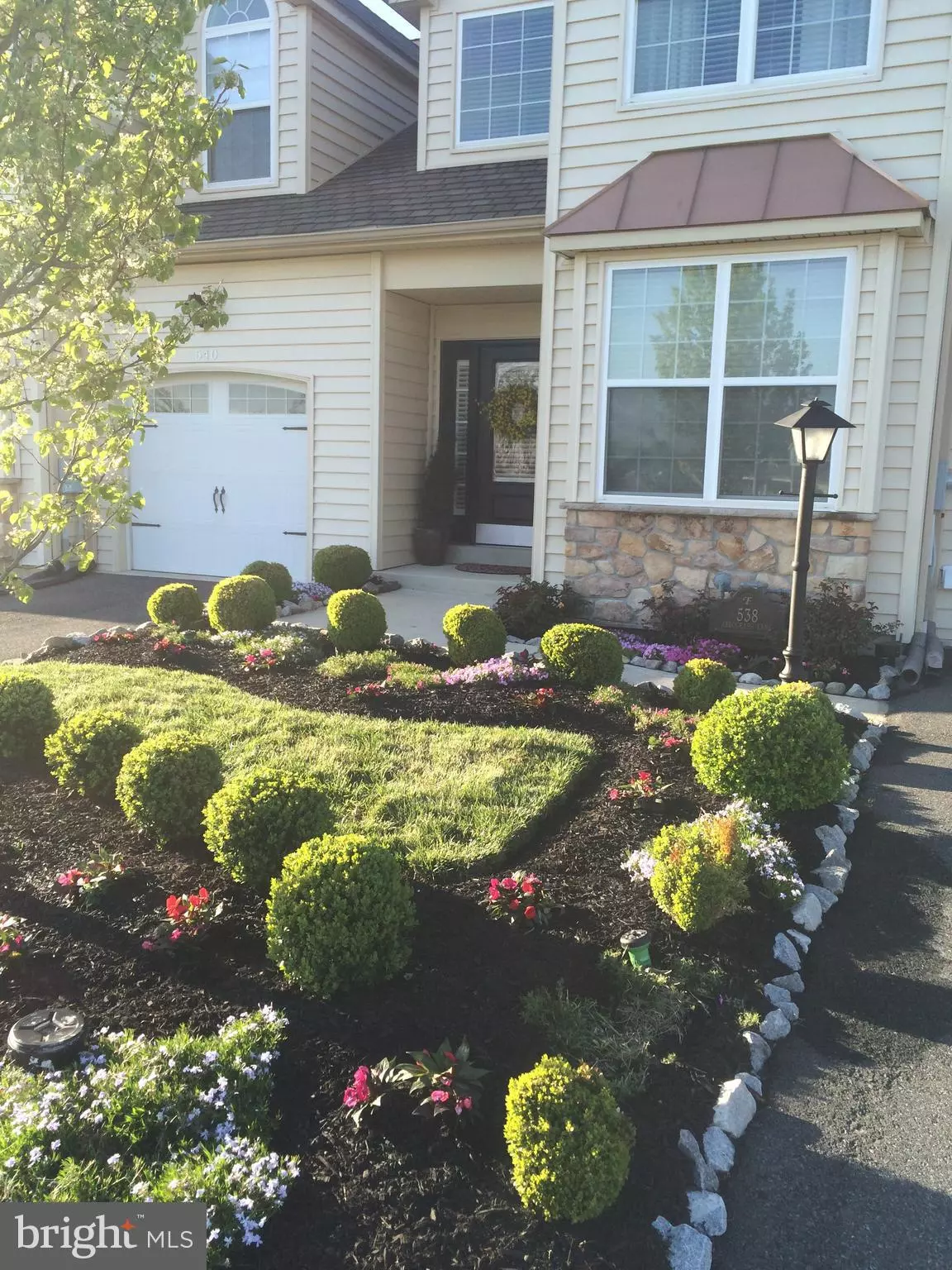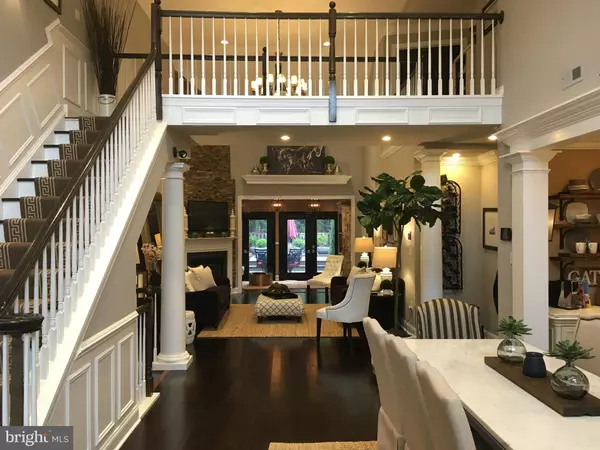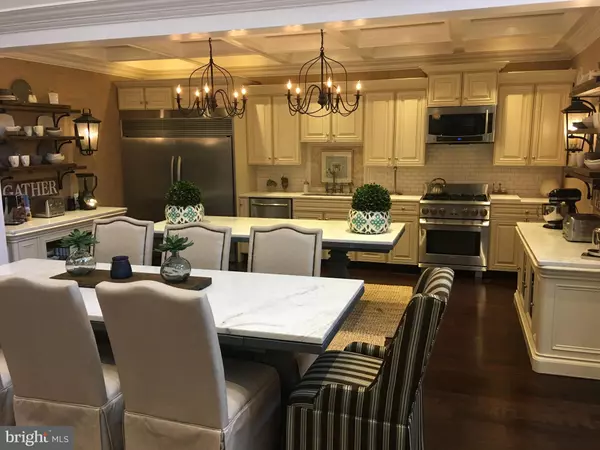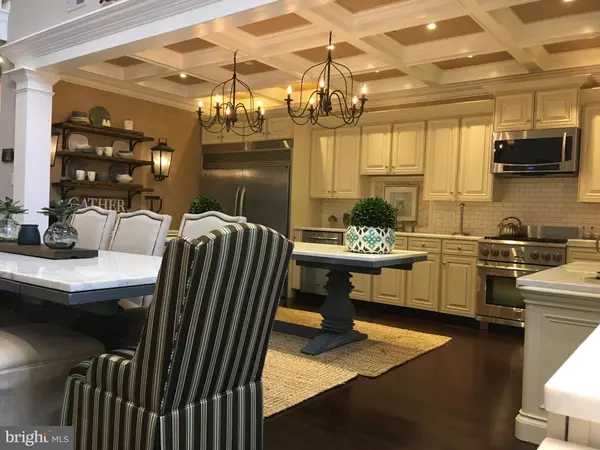$315,000
$299,900
5.0%For more information regarding the value of a property, please contact us for a free consultation.
538 ARROWGRASS LN New Castle, DE 19720
2 Beds
3 Baths
3,490 SqFt
Key Details
Sold Price $315,000
Property Type Townhouse
Sub Type Interior Row/Townhouse
Listing Status Sold
Purchase Type For Sale
Square Footage 3,490 sqft
Price per Sqft $90
Subdivision Riverbend
MLS Listing ID DENC480572
Sold Date 08/02/19
Style Contemporary,Cape Cod
Bedrooms 2
Full Baths 2
Half Baths 1
HOA Fees $190/mo
HOA Y/N Y
Abv Grd Liv Area 1,915
Originating Board BRIGHT
Year Built 2011
Annual Tax Amount $2,778
Tax Year 2018
Lot Size 3,049 Sqft
Acres 0.07
Lot Dimensions 0.00 x 0.00
Property Description
Masterful design and luxury are uniquely embodied in this 2 bedroom, 2.5 bath town home within the private gated community of Riverbend at Old New Castle. A grand entryway sweeping staircase draws you into a voluminous open concept layout made for entertaining. The 2-story family room with a stacked-stone gas fireplace and a double set of French doors to the rear deck is the dramatic focal point of the main level, accompanied by a tremendous chef's kitchen with professional appliances, commercial gas range, Italian marble counter tops, and a beautiful coffered ceiling. The first floor master suite presents two walk-in closets and an opulent en-suite bath. The dramatic stairway to the second floor leads to the guest bedroom suite, boasting a sleek en-suite bath and massive walk-in closet. The lower level basement houses an absolutely gorgeous second family room, gym, dining area, movie theater, laundry, and multiple storage areas. Every detail in this one of a kind house was carefully selected and qualified crafted. Additional highlights include hardwood floors, whole home sound system, new light fixtures, fresh paint, grass cloth wallpaper, wainscoting, professional landscaping, recessed lighting and 8" crown molding in every room throughout the home. For larger gatherings, reserve the 10,000 square foot community clubhouse at no cost to host holiday dinner or other celebrations.
Location
State DE
County New Castle
Area New Castle/Red Lion/Del.City (30904)
Zoning 21R-3
Rooms
Other Rooms Living Room, Dining Room, Primary Bedroom, Bedroom 2, Kitchen, Family Room, Exercise Room, Media Room, Bonus Room, Primary Bathroom
Basement Fully Finished
Main Level Bedrooms 1
Interior
Interior Features Ceiling Fan(s), Carpet, Crown Moldings, Dining Area, Entry Level Bedroom, Floor Plan - Open, Kitchen - Gourmet, Primary Bath(s), Recessed Lighting, Upgraded Countertops, Walk-in Closet(s), Wood Floors, Other, Wainscotting
Heating Forced Air
Cooling Central A/C
Flooring Hardwood, Carpet, Marble
Fireplaces Number 2
Fireplaces Type Gas/Propane, Stone
Equipment Dishwasher, Commercial Range, Oven/Range - Gas, Stainless Steel Appliances, Refrigerator
Fireplace Y
Appliance Dishwasher, Commercial Range, Oven/Range - Gas, Stainless Steel Appliances, Refrigerator
Heat Source Propane - Leased
Laundry Basement, Hookup
Exterior
Exterior Feature Deck(s)
Amenities Available Club House, Pool - Indoor
Water Access N
Accessibility None
Porch Deck(s)
Garage N
Building
Story 2
Sewer Public Sewer
Water Public
Architectural Style Contemporary, Cape Cod
Level or Stories 2
Additional Building Above Grade, Below Grade
New Construction N
Schools
School District Colonial
Others
HOA Fee Include Trash,Lawn Maintenance,Snow Removal,Recreation Facility,Security Gate
Senior Community Yes
Age Restriction 55
Tax ID 21-016.00-040
Ownership Fee Simple
SqFt Source Assessor
Security Features Security Gate
Acceptable Financing Conventional, Cash
Listing Terms Conventional, Cash
Financing Conventional,Cash
Special Listing Condition Standard
Read Less
Want to know what your home might be worth? Contact us for a FREE valuation!

Our team is ready to help you sell your home for the highest possible price ASAP

Bought with Stefanie L Morris • BHHS Fox & Roach - Hockessin





