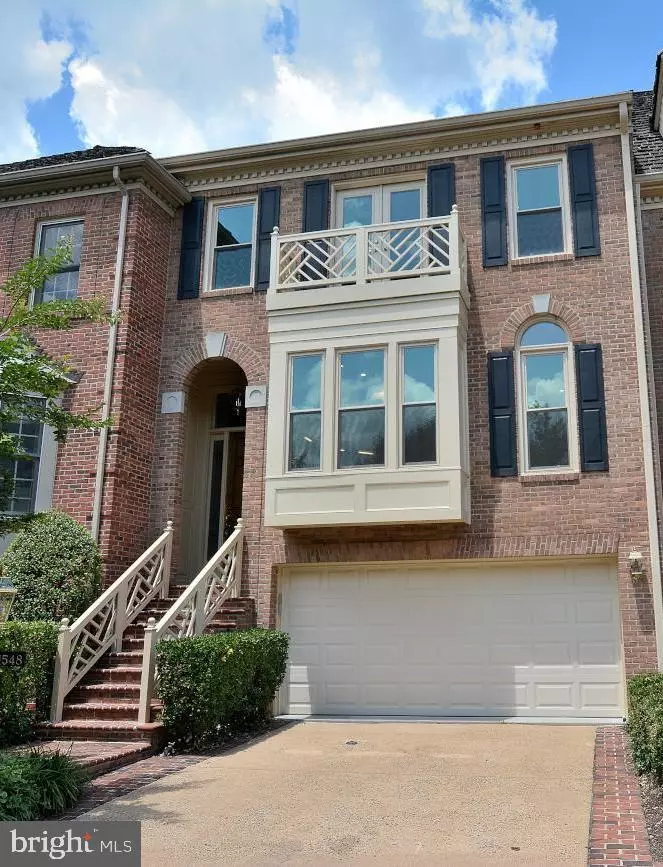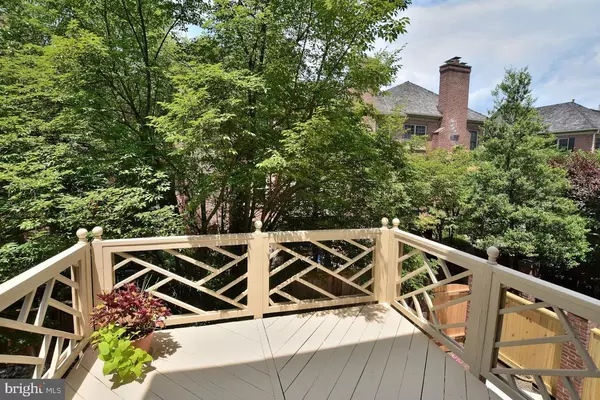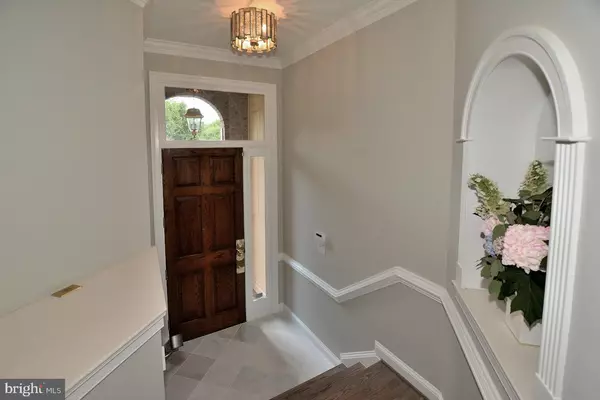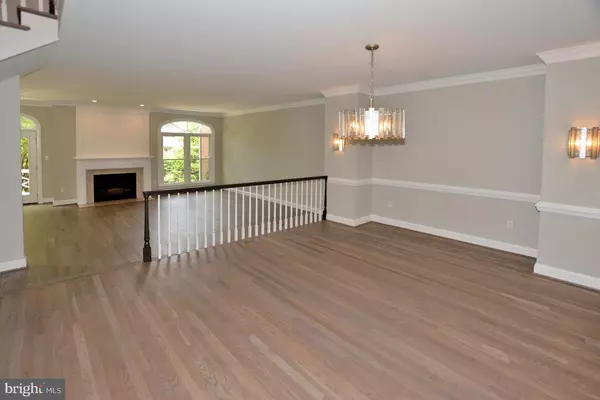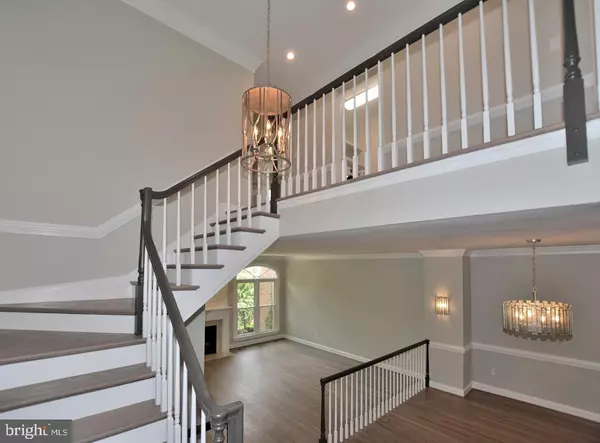$1,125,000
$1,150,000
2.2%For more information regarding the value of a property, please contact us for a free consultation.
1548 HAMPTON HILL CIR Mclean, VA 22101
3 Beds
4 Baths
3,550 SqFt
Key Details
Sold Price $1,125,000
Property Type Townhouse
Sub Type Interior Row/Townhouse
Listing Status Sold
Purchase Type For Sale
Square Footage 3,550 sqft
Price per Sqft $316
Subdivision Hamptons Of Mclean
MLS Listing ID VAFX1068982
Sold Date 08/12/19
Style Colonial
Bedrooms 3
Full Baths 3
Half Baths 1
HOA Fees $193/mo
HOA Y/N Y
Abv Grd Liv Area 3,000
Originating Board BRIGHT
Year Built 1988
Annual Tax Amount $10,838
Tax Year 2019
Lot Size 2,231 Sqft
Acres 0.05
Property Description
OPEN HOUSE CANCELED pending contract. EXQUISITE & rare FIVE level, totally renovated home located in the heart of McLean within walking distance of shopping & dining opportunities. Foyer with marble floor. Kitchen complete with quartz countertops; designer light fixtures; new refrigerator, dishwasher, built-in microwave, disposal, sink & faucet; lighted pantry with frosted glass door. Breakfast table space and island seating. Formal dining room boasts elegant George Kovacs chandelier and sconces. Living room with palladian windows, French doors leading to deck. (Only home in this section with main level deck) and wood burning fireplace. Built-in bookcases line the wall with recessed lights above. Powder room with marble floor & countertop is complete with a designer sconce and mirror. Upper level MBR with en-suite bath (quartz countertops, double sinks, counter-to-ceiling mirror with built-in medicine cabinet); walk-in closet with custom built-in dresser, shelves, & rods; French doors lead to front balcony; Loft/sitting room with built-in bookcases, gas fireplace, ceiling fan & skylights. Two additional upper level bedrooms with ceiling fans and a hall bathroom with marble floors & wainscoting; marble & tile shower surround, Glacier White granite countertop. Laundry room with new tile floor, cabinets & granite countertop, and shelves. Lower Level complete with new wall-to-wall carpeting, wet bar with granite counter and glass shelving, full bath with designer tile, French doors to deck. Level II (sub-level) is perfect for a home gym or dance studio with mirrored walls, extra closet & storage space. New windows, French doors & garage door. All new wall-to-wall carpeting in both lower levels, and loft. Refinished hardwood floors on main & upper level. Bathrooms completely remodeled with stone counters; new cabinets, fixtures, lighting, flooring & mirrors! * THREE Fireplaces - Main & FR Room are wood-burning with gas lines for easy lighting; Loft fireplace is GAS; Two car Garage with storage closet (new ceramic tile, utility sink & faucet) ENTIRE interior freshly painted. **TWO zone HVAC systems (2017) & hot water heater (2015); ROOF (2012) Only home in this section with a main level deck!! McLean High; Longfellow Junior High & Franklin Sherman Elementary
Location
State VA
County Fairfax
Zoning 312
Rooms
Other Rooms Living Room, Dining Room, Primary Bedroom, Bedroom 2, Bedroom 3, Kitchen, Family Room, Foyer, Exercise Room, Loft, Bathroom 1, Bathroom 2, Bathroom 3, Half Bath
Basement Daylight, Full, Fully Finished, Heated, Outside Entrance, Rear Entrance, Windows, Garage Access
Interior
Interior Features Additional Stairway, Attic, Built-Ins, Carpet, Ceiling Fan(s), Chair Railings, Crown Moldings, Floor Plan - Traditional, Formal/Separate Dining Room, Kitchen - Eat-In, Kitchen - Island, Primary Bath(s), Skylight(s), Upgraded Countertops, Walk-in Closet(s), Wet/Dry Bar, Wood Floors
Hot Water Natural Gas
Heating Central
Cooling Central A/C
Flooring Carpet, Hardwood, Ceramic Tile, Marble, Stone
Fireplaces Number 3
Fireplaces Type Wood, Gas/Propane, Fireplace - Glass Doors
Equipment Built-In Microwave, Cooktop - Down Draft, Dishwasher, Disposal, Dryer, Dryer - Electric, Dryer - Front Loading, Exhaust Fan, Icemaker, Oven/Range - Electric, Oven - Wall, Refrigerator, Stainless Steel Appliances, Washer - Front Loading, Water Heater
Furnishings No
Fireplace Y
Window Features Double Pane,Energy Efficient
Appliance Built-In Microwave, Cooktop - Down Draft, Dishwasher, Disposal, Dryer, Dryer - Electric, Dryer - Front Loading, Exhaust Fan, Icemaker, Oven/Range - Electric, Oven - Wall, Refrigerator, Stainless Steel Appliances, Washer - Front Loading, Water Heater
Heat Source Natural Gas
Laundry Upper Floor
Exterior
Exterior Feature Deck(s), Balcony
Parking Features Garage Door Opener, Garage - Front Entry, Oversized, Built In
Garage Spaces 3.0
Fence Privacy, Rear
Utilities Available Natural Gas Available, Water Available, Sewer Available, Phone Available, Electric Available, Cable TV Available
Amenities Available Pool - Outdoor, Community Center, Meeting Room
Water Access N
Roof Type Shake
Accessibility None
Porch Deck(s), Balcony
Attached Garage 2
Total Parking Spaces 3
Garage Y
Building
Lot Description Landscaping, Rear Yard
Story 3+
Sewer Public Sewer
Water Public
Architectural Style Colonial
Level or Stories 3+
Additional Building Above Grade, Below Grade
Structure Type Dry Wall,Cathedral Ceilings
New Construction N
Schools
Elementary Schools Franklin Sherman
Middle Schools Longfellow
High Schools Mclean
School District Fairfax County Public Schools
Others
Pets Allowed Y
HOA Fee Include Common Area Maintenance,Management,Pool(s),Snow Removal,Trash,Road Maintenance
Senior Community No
Tax ID 0302 43 0073
Ownership Fee Simple
SqFt Source Assessor
Special Listing Condition Standard
Pets Allowed Cats OK, Dogs OK
Read Less
Want to know what your home might be worth? Contact us for a FREE valuation!

Our team is ready to help you sell your home for the highest possible price ASAP

Bought with Nancy Boswell Murphy • Weichert, REALTORS

