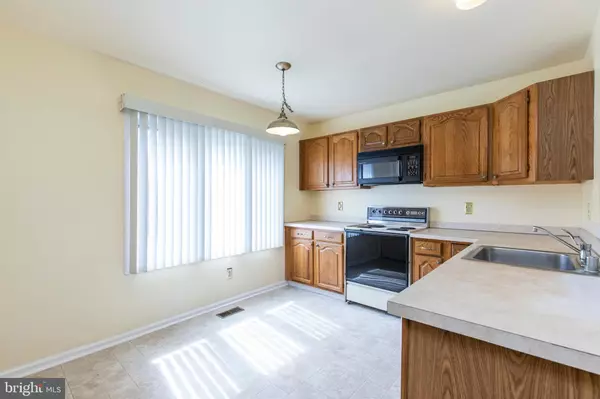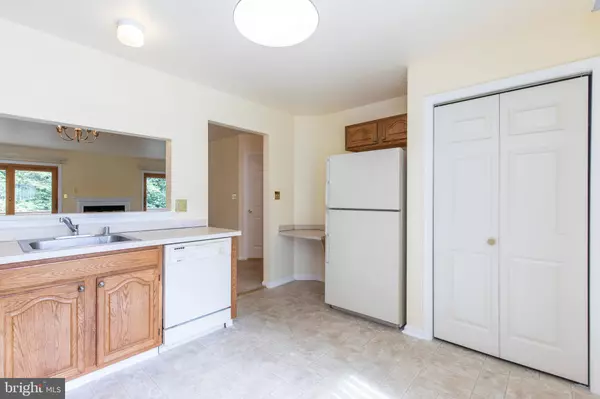$207,500
$225,000
7.8%For more information regarding the value of a property, please contact us for a free consultation.
1509 VILLA RD Wilmington, DE 19809
2 Beds
3 Baths
2,188 SqFt
Key Details
Sold Price $207,500
Property Type Townhouse
Sub Type Interior Row/Townhouse
Listing Status Sold
Purchase Type For Sale
Square Footage 2,188 sqft
Price per Sqft $94
Subdivision Riverridge
MLS Listing ID DENC481592
Sold Date 08/15/19
Style Colonial
Bedrooms 2
Full Baths 2
Half Baths 1
HOA Fees $31/ann
HOA Y/N Y
Abv Grd Liv Area 1,825
Originating Board BRIGHT
Year Built 1986
Annual Tax Amount $3,070
Tax Year 2018
Lot Size 2,614 Sqft
Acres 0.06
Lot Dimensions 22.30 x 121.30
Property Description
Wonderful opportunity to own in the highly desired Seton Villa! This charming four level townhouse is ready for new owners! You are welcomed to the property with low maintenance landscaping and a quaint front lawn. Upon entering the property, a large open concept living and dining room greet you. The kitchen features warm wood cabinetry, ample counterspace and a large pantry. The dining room is ideal for hosting dinner parties. A large living room has abundant natural light and a wood burning fireplace. Outside, the oversized deck is great for grilling and relaxing. The lower level has an additional living space and opens up to the patio and yard. The third floor has two large bedrooms with their own bathrooms. A loft above the master bedroom can be used for an office, gym or extra storage. Additional features include an attached 1-car garage and large laundry room. Excellent location near the river, I-495, I-95, airport, shops, and dining. Don't miss this attractive home!
Location
State DE
County New Castle
Area Brandywine (30901)
Zoning NCTH
Rooms
Other Rooms Living Room, Dining Room, Primary Bedroom, Bedroom 2, Kitchen, Family Room, Laundry, Loft, Other, Bathroom 2, Primary Bathroom
Basement Full
Interior
Interior Features Ceiling Fan(s), Combination Dining/Living, Primary Bath(s), Pantry
Heating Heat Pump - Electric BackUp
Cooling Central A/C
Flooring Carpet, Laminated, Ceramic Tile
Fireplaces Number 1
Equipment Built-In Microwave, Dishwasher, Dryer, Oven/Range - Electric, Refrigerator, Washer, Water Heater
Appliance Built-In Microwave, Dishwasher, Dryer, Oven/Range - Electric, Refrigerator, Washer, Water Heater
Heat Source Electric
Laundry Basement
Exterior
Parking Features Inside Access, Built In
Garage Spaces 1.0
Water Access N
Roof Type Pitched,Shingle
Accessibility None
Attached Garage 1
Total Parking Spaces 1
Garage Y
Building
Story 3+
Sewer Public Sewer
Water Public
Architectural Style Colonial
Level or Stories 3+
Additional Building Above Grade, Below Grade
New Construction N
Schools
School District Brandywine
Others
Senior Community No
Tax ID 06-133.00-284
Ownership Fee Simple
SqFt Source Assessor
Special Listing Condition Standard
Read Less
Want to know what your home might be worth? Contact us for a FREE valuation!

Our team is ready to help you sell your home for the highest possible price ASAP

Bought with Gregory J Rairdan • Patterson-Schwartz - Greenville





