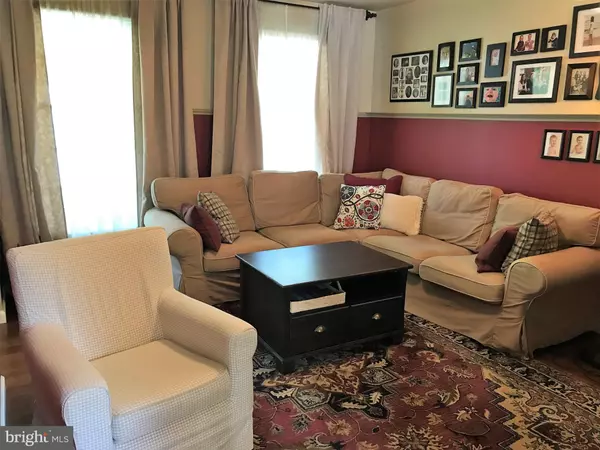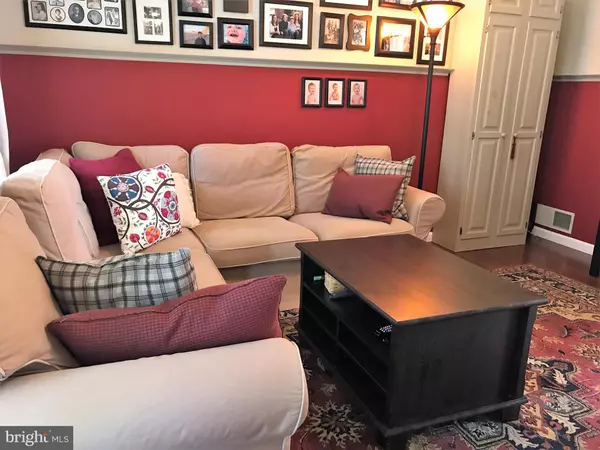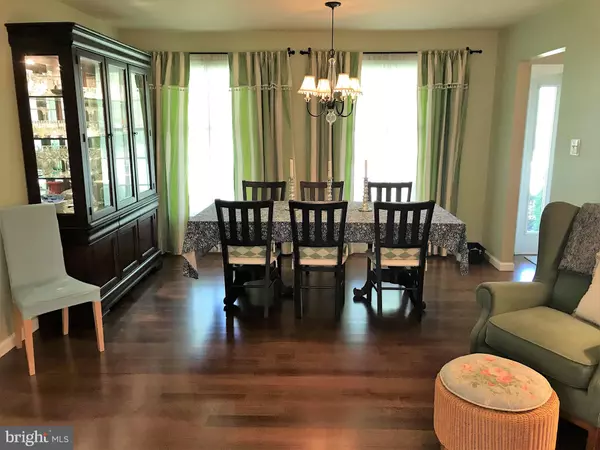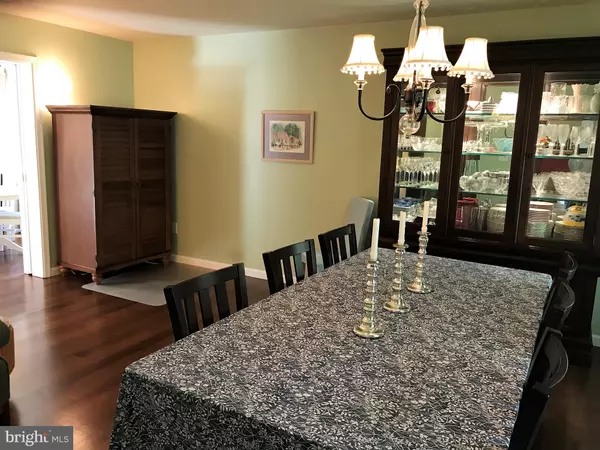$354,900
$354,900
For more information regarding the value of a property, please contact us for a free consultation.
63 E MILL STATION DR Newark, DE 19711
4 Beds
3 Baths
3,373 SqFt
Key Details
Sold Price $354,900
Property Type Single Family Home
Sub Type Detached
Listing Status Sold
Purchase Type For Sale
Square Footage 3,373 sqft
Price per Sqft $105
Subdivision West Branch
MLS Listing ID DENC477156
Sold Date 08/16/19
Style Colonial
Bedrooms 4
Full Baths 2
Half Baths 1
HOA Y/N N
Abv Grd Liv Area 2,375
Originating Board BRIGHT
Year Built 1991
Annual Tax Amount $4,241
Tax Year 2018
Lot Size 0.400 Acres
Acres 0.4
Property Description
Well maintained 4 bedroom/2.1 bath colonial located just minutes from downtown Newark in the fine community of West Branch. Walking up to the home you'll find a relaxing front porch. Inside is a welcoming foyer complemented by a living room and large-sized dining room. Beautiful white oak hardwood flooring throughout first floor. A well-equipped eat-in kitchen is truly the focal point of the home offering granite counters, lots of cabinet space, tile back-splash, center island and convenient sliding doors leading to huge wood deck & awning all overlooking backyard with gorgeous in ground pool perfect for summer fun! Bordering the kitchen is a generously sized family room with skylights & a cozy brick fireplace perfect for autumn nights. Completing the first level is a powder room, main floor laundry and access to two-car garage. Upper level features include: spacious master suite boasting a large closet and a full bath. Three additional nice sized bedrooms and hall bath complete this level. The lower level has an open partially finished basement. Architectural roof in 2016. Located within the 5 mile radius for Newark Charter School and minutes from the University of DE, Newark Country Club and a short walk to Hidden Valley Park. Great location, style & price for this must see home!
Location
State DE
County New Castle
Area Newark/Glasgow (30905)
Zoning 18RT
Rooms
Other Rooms Living Room, Dining Room, Primary Bedroom, Bedroom 2, Bedroom 3, Kitchen, Family Room, Bedroom 1
Basement Partial, Partially Finished
Interior
Interior Features Butlers Pantry, Kitchen - Eat-In, Kitchen - Island, Skylight(s)
Hot Water Electric
Cooling Central A/C
Equipment Built-In Range, Dishwasher, Disposal, Microwave
Fireplace Y
Appliance Built-In Range, Dishwasher, Disposal, Microwave
Heat Source Natural Gas
Laundry Main Floor
Exterior
Exterior Feature Deck(s), Porch(es)
Parking Features Inside Access
Garage Spaces 2.0
Pool In Ground
Water Access N
Accessibility None
Porch Deck(s), Porch(es)
Attached Garage 2
Total Parking Spaces 2
Garage Y
Building
Story 2
Sewer Public Sewer
Water Public
Architectural Style Colonial
Level or Stories 2
Additional Building Above Grade, Below Grade
New Construction N
Schools
Elementary Schools Downes
Middle Schools Shue-Medill
High Schools Newark
School District Christina
Others
Senior Community No
Tax ID 18-002.00-154
Ownership Fee Simple
SqFt Source Assessor
Acceptable Financing Cash, Conventional
Listing Terms Cash, Conventional
Financing Cash,Conventional
Special Listing Condition Standard
Read Less
Want to know what your home might be worth? Contact us for a FREE valuation!

Our team is ready to help you sell your home for the highest possible price ASAP

Bought with Christian LaPense • BHHS Fox & Roach-Newark





