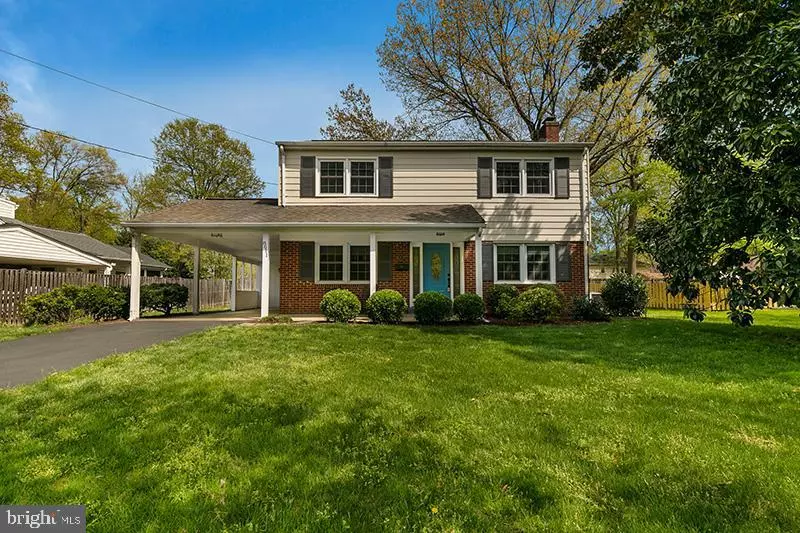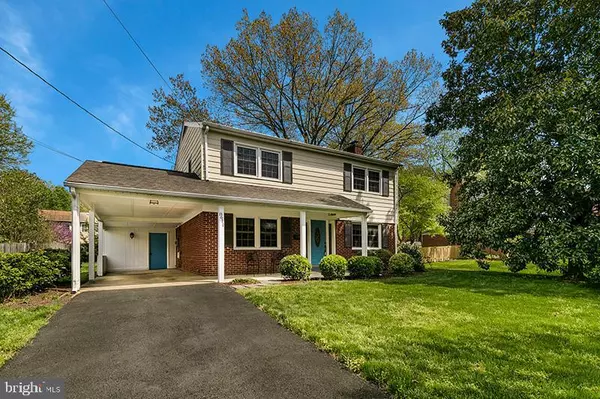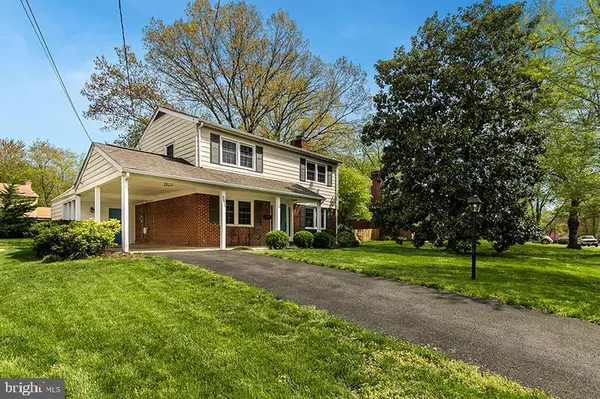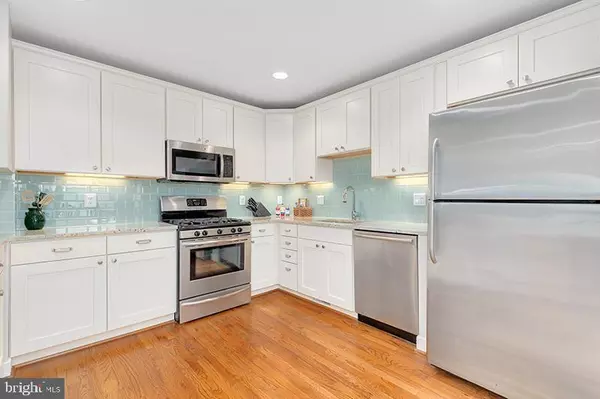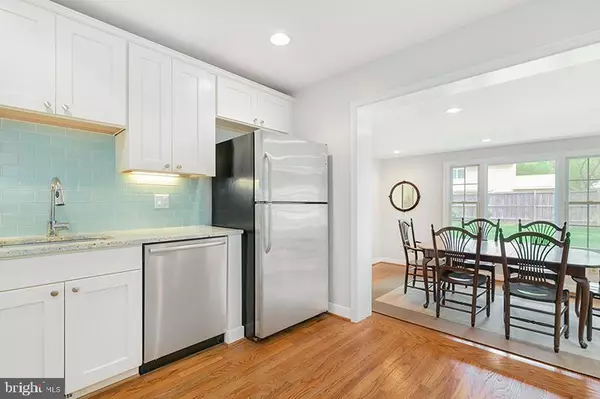$590,000
$599,999
1.7%For more information regarding the value of a property, please contact us for a free consultation.
8611 BLUEDALE ST Alexandria, VA 22308
3 Beds
3 Baths
1,910 SqFt
Key Details
Sold Price $590,000
Property Type Single Family Home
Sub Type Detached
Listing Status Sold
Purchase Type For Sale
Square Footage 1,910 sqft
Price per Sqft $308
Subdivision Stoneybrooke
MLS Listing ID VAFX1078344
Sold Date 08/15/19
Style Colonial
Bedrooms 3
Full Baths 2
Half Baths 1
HOA Y/N Y
Abv Grd Liv Area 1,910
Originating Board BRIGHT
Year Built 1961
Annual Tax Amount $6,915
Tax Year 2019
Lot Size 10,808 Sqft
Acres 0.25
Property Description
Modern tweaks, including a kitchen overhaul, brighten this meticulously cared for 3 Bedroom, 2.5 Bathroom updated Stratford Landing Colonial! Classic entry with french door Den/ Study to the left and the formal Parlor with a cozy brick fireplace to the right. The elongated hall and polished staircase lead the way to the absolutely stunning Kitchen with a glass subway tile backsplash, antique white cabinets, granite counters, stainless appliances, and open to the sun-filled Dining room with a picture window and 9-light door leading to the rear fenced yard. The door and entryway trim, crown molding, and gleaming hardwoods on both the upper and main levels provide the perfect balance of classic and modern. Newer driveway, all bathrooms renovated, upgraded to 200 AMPs. The basement is COMPLETELY waterproof and a great unfinished blank canvas!
Location
State VA
County Fairfax
Rooms
Basement Unfinished
Interior
Interior Features Carpet, Dining Area, Formal/Separate Dining Room, Recessed Lighting, Walk-in Closet(s), Wood Floors, Other, Window Treatments
Hot Water Natural Gas
Heating Forced Air
Cooling Central A/C
Flooring Wood, Carpet, Ceramic Tile
Fireplaces Number 1
Fireplaces Type Screen
Equipment Built-In Microwave, Dishwasher, Disposal, Dryer, Microwave, Refrigerator, Stove, Stainless Steel Appliances, Washer, Icemaker
Fireplace Y
Appliance Built-In Microwave, Dishwasher, Disposal, Dryer, Microwave, Refrigerator, Stove, Stainless Steel Appliances, Washer, Icemaker
Heat Source Natural Gas
Laundry Has Laundry, Dryer In Unit
Exterior
Garage Spaces 2.0
Water Access N
Accessibility None
Total Parking Spaces 2
Garage N
Building
Story 3+
Sewer Public Sewer
Water Public
Architectural Style Colonial
Level or Stories 3+
Additional Building Above Grade, Below Grade
New Construction N
Schools
Elementary Schools Fort Hunt
Middle Schools Sandburg
High Schools West Potomac
School District Fairfax County Public Schools
Others
Pets Allowed Y
Senior Community No
Tax ID 1023 02280010
Ownership Fee Simple
SqFt Source Assessor
Horse Property N
Special Listing Condition Standard
Pets Allowed Dogs OK, Cats OK
Read Less
Want to know what your home might be worth? Contact us for a FREE valuation!

Our team is ready to help you sell your home for the highest possible price ASAP

Bought with Frida Hopper • TTR Sotheby's International Realty

