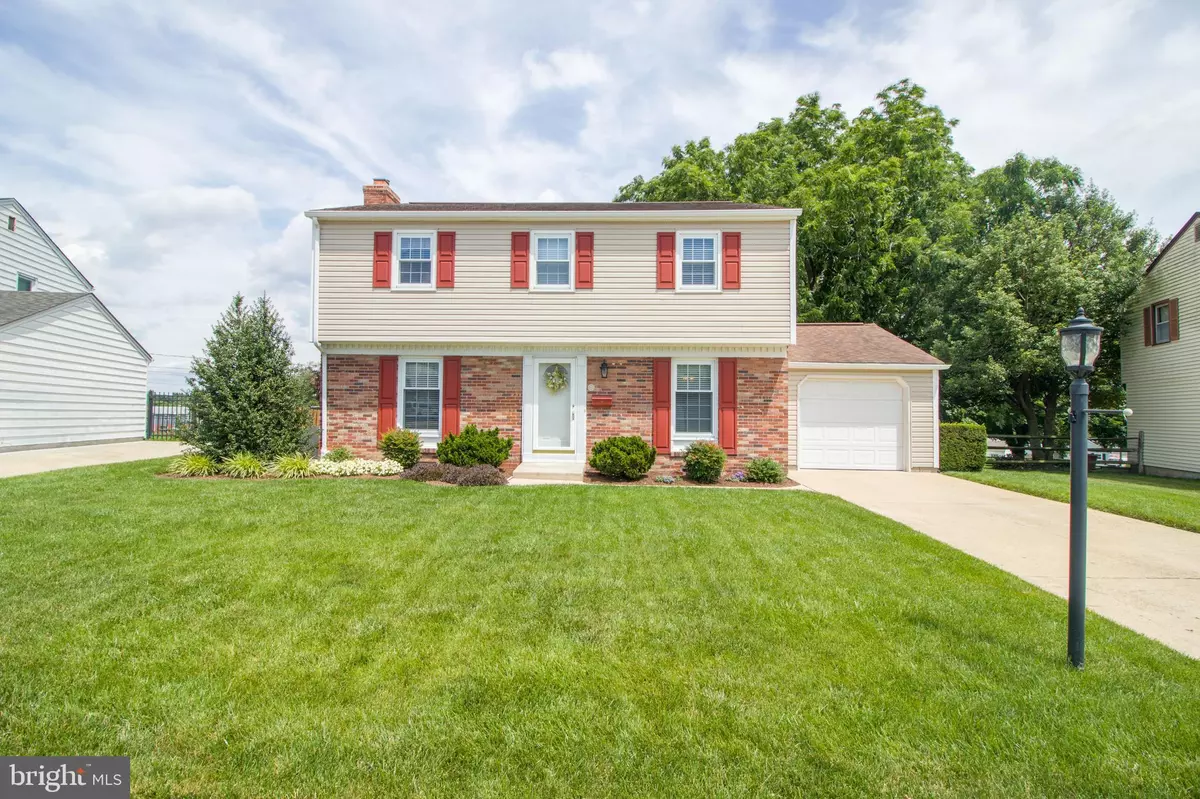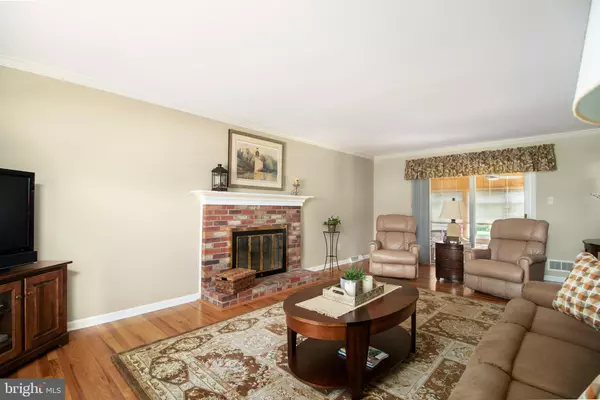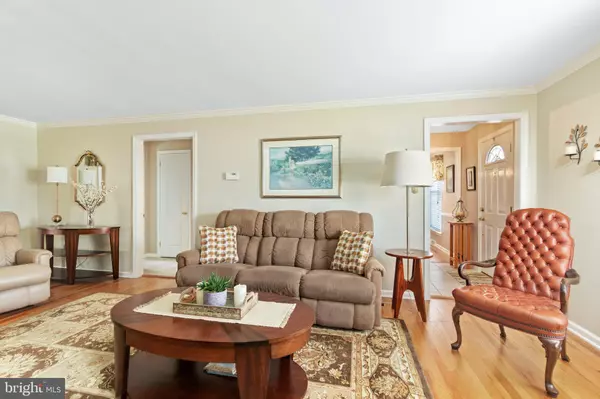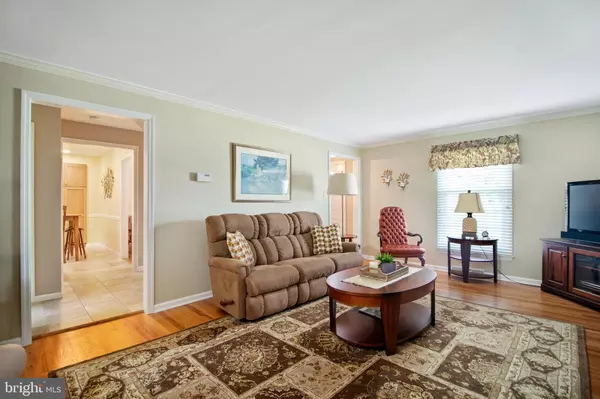$259,900
$259,900
For more information regarding the value of a property, please contact us for a free consultation.
21 HERBERT DR New Castle, DE 19720
4 Beds
2 Baths
2,100 SqFt
Key Details
Sold Price $259,900
Property Type Single Family Home
Sub Type Detached
Listing Status Sold
Purchase Type For Sale
Square Footage 2,100 sqft
Price per Sqft $123
Subdivision Penn Acres
MLS Listing ID DENC482046
Sold Date 08/16/19
Style Colonial
Bedrooms 4
Full Baths 1
Half Baths 1
HOA Fees $2/ann
HOA Y/N Y
Abv Grd Liv Area 1,600
Originating Board BRIGHT
Year Built 1963
Annual Tax Amount $1,974
Tax Year 2018
Lot Size 0.380 Acres
Acres 0.38
Lot Dimensions 60.00 x 238.40
Property Description
Welcome to Herbert Dr. This Impeccable home has been well cared for by its owners and they are now looking for new owners to do the same. Located in sought after Penn Acres on a .38 acre lotand in Proximity of all major routes and shopping. From the moment you arrive you will see a manicured, well landscaped home. Entering the home you have Hardwood floors throughout the first floor leading into the remodeled Kitchen with Ceramic tile, plenty of cabinet space, Granite Counter Tops and stainless appliances. The Large Living Room has a wood burning fireplace and leads out to a 3 Season Room which overlooks the Huge backyard, that adjoins the County parkland. Leading up the Hardwood Stairs you have 4 Large Bedrooms with Hardwood Floors, Carpeted rooms, and plenty of closet space. Then entertain your friends and family in the Finished basement with plenty of storage space as well. Once again the Back Yard is exceptional with the 3 Season Room and the Patio for grilling, Just relax and enjoy the view. DON T MISS THIS ONE and Put It On Your, Must See List Today!!!!
Location
State DE
County New Castle
Area New Castle/Red Lion/Del.City (30904)
Zoning NC6.5
Rooms
Other Rooms Living Room, Dining Room, Primary Bedroom, Bedroom 2, Bedroom 3, Kitchen, Game Room, Sun/Florida Room
Basement Full
Interior
Interior Features Carpet, Walk-in Closet(s), Wood Floors
Hot Water Natural Gas
Heating Forced Air
Cooling Central A/C
Fireplaces Number 1
Fireplaces Type Wood
Equipment Stainless Steel Appliances
Fireplace Y
Appliance Stainless Steel Appliances
Heat Source Natural Gas
Exterior
Parking Features Garage - Front Entry
Garage Spaces 1.0
Water Access N
Roof Type Shingle
Accessibility None
Attached Garage 1
Total Parking Spaces 1
Garage Y
Building
Story 2
Sewer Public Sewer
Water Public
Architectural Style Colonial
Level or Stories 2
Additional Building Above Grade, Below Grade
New Construction N
Schools
School District Colonial
Others
Senior Community No
Tax ID 10-019.30-182
Ownership Fee Simple
SqFt Source Assessor
Special Listing Condition Standard
Read Less
Want to know what your home might be worth? Contact us for a FREE valuation!

Our team is ready to help you sell your home for the highest possible price ASAP

Bought with Victor A Koveleski • Long & Foster Real Estate, Inc.





