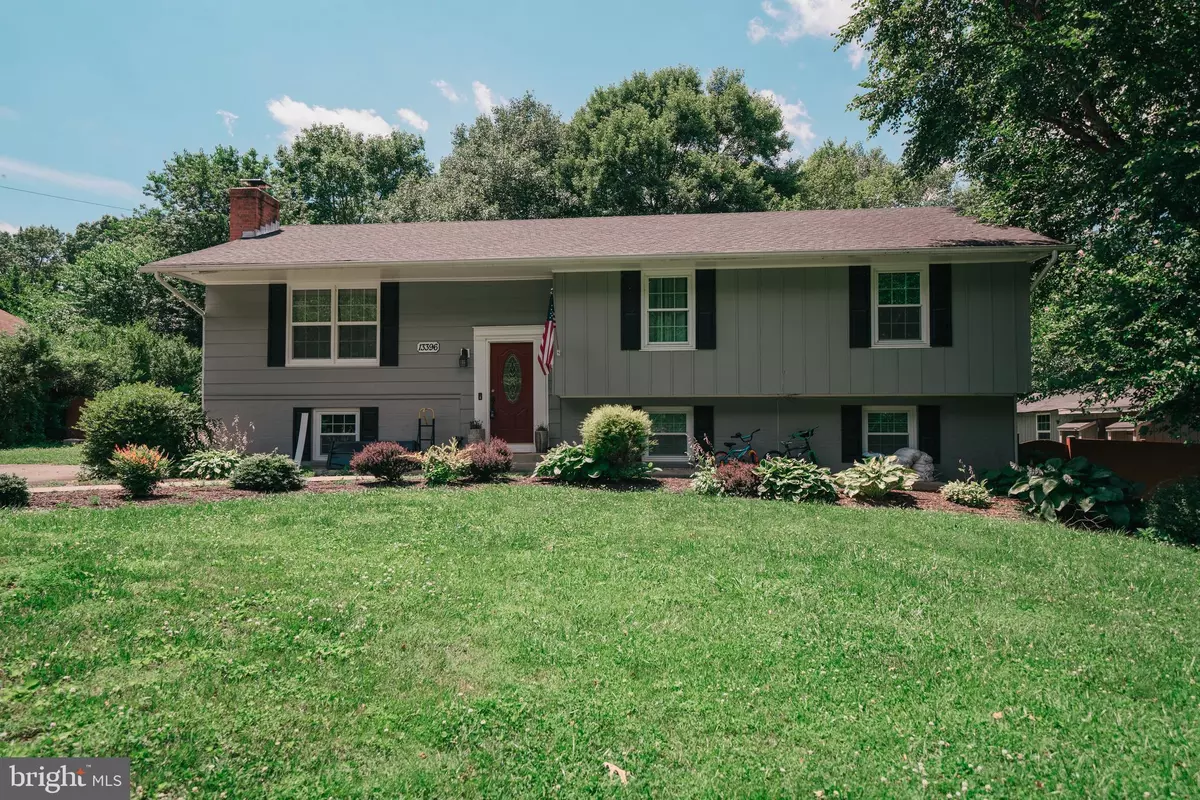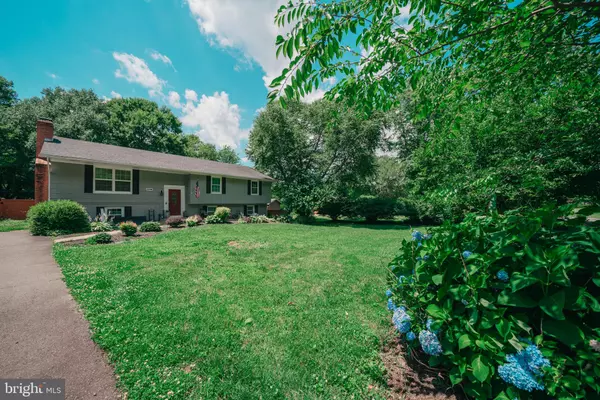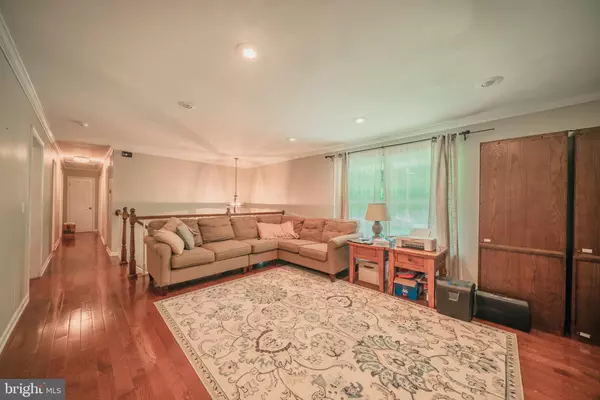$275,000
$269,900
1.9%For more information regarding the value of a property, please contact us for a free consultation.
13396 BONNIE CT Culpeper, VA 22701
5 Beds
3 Baths
2,760 SqFt
Key Details
Sold Price $275,000
Property Type Single Family Home
Sub Type Detached
Listing Status Sold
Purchase Type For Sale
Square Footage 2,760 sqft
Price per Sqft $99
Subdivision West Lakes
MLS Listing ID VACU138834
Sold Date 08/20/19
Style Split Foyer
Bedrooms 5
Full Baths 3
HOA Y/N N
Abv Grd Liv Area 1,408
Originating Board BRIGHT
Year Built 1976
Annual Tax Amount $1,471
Tax Year 2018
Lot Size 0.864 Acres
Acres 0.86
Property Description
**Price Adjustment** Great price for convenient location with country feel yet close to town. Come explore this spacious home with exciting details you'll discover inside and out! Remodeled prior to sellers purchase with new kitchen to include cabinets and granite! Hardwood floors on upper level, and contemporary concrete overlay for the lower level flooring! Wood stove insert in rec room's fireplace, a full bath with tub/shower combo and two additional rooms (possible bedrooms, office, or play room etc) complete the spacious lower level. HUGE back yard, fully fenced with privacy fence and gate, large shed/storage building and paved driveway, PLUS located on a private cul-de-sac! Recent updates include concrete overlay on basement floor & paint in bsmt in 2018 and an iron filter/softener system in spring 2019.
Location
State VA
County Culpeper
Zoning R1
Rooms
Other Rooms Living Room, Dining Room, Primary Bedroom, Bedroom 2, Bedroom 3, Kitchen, Family Room, Laundry, Bathroom 1, Bathroom 2, Primary Bathroom, Additional Bedroom
Basement Full
Main Level Bedrooms 3
Interior
Interior Features Ceiling Fan(s), Combination Kitchen/Dining, Dining Area, Primary Bath(s), Upgraded Countertops, Wood Floors, Wood Stove
Hot Water Electric
Heating Heat Pump(s), Wood Burn Stove
Cooling Ceiling Fan(s), Central A/C, Heat Pump(s)
Fireplaces Number 1
Fireplaces Type Flue for Stove, Wood
Equipment Built-In Microwave, Dishwasher, Disposal, Exhaust Fan, Icemaker, Oven/Range - Electric, Refrigerator, Stainless Steel Appliances, Water Heater, Washer/Dryer Hookups Only
Fireplace Y
Appliance Built-In Microwave, Dishwasher, Disposal, Exhaust Fan, Icemaker, Oven/Range - Electric, Refrigerator, Stainless Steel Appliances, Water Heater, Washer/Dryer Hookups Only
Heat Source Electric, Wood
Laundry Lower Floor
Exterior
Exterior Feature Deck(s)
Fence Fully, Privacy, Wood
Water Access N
Street Surface Black Top
Accessibility None
Porch Deck(s)
Garage N
Building
Story 2
Sewer Gravity Sept Fld, Septic < # of BR
Water Community
Architectural Style Split Foyer
Level or Stories 2
Additional Building Above Grade, Below Grade
New Construction N
Schools
Elementary Schools Sycamore Park
Middle Schools Culpeper
High Schools Culpeper County
School District Culpeper County Public Schools
Others
Senior Community No
Tax ID 30-B-2-R-4
Ownership Fee Simple
SqFt Source Assessor
Horse Property N
Special Listing Condition Standard
Read Less
Want to know what your home might be worth? Contact us for a FREE valuation!

Our team is ready to help you sell your home for the highest possible price ASAP

Bought with Jose M Fuentes • Fairfax Realty Select





