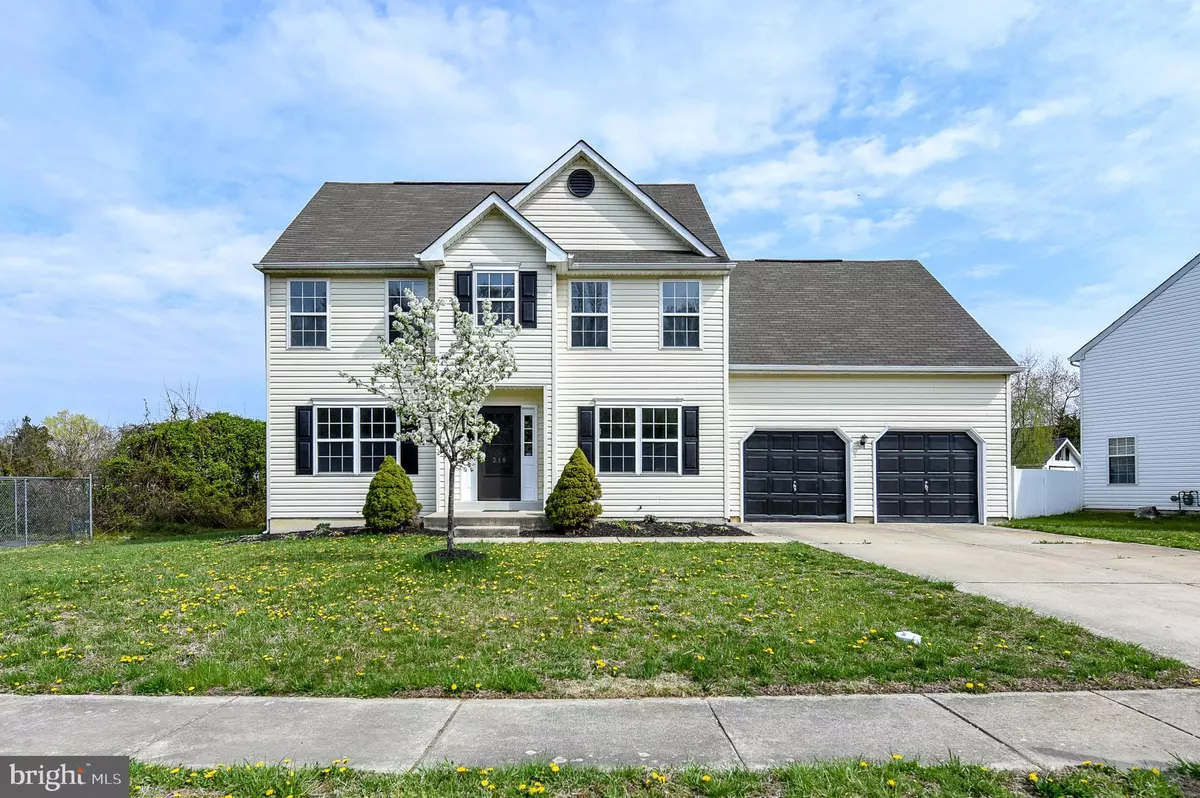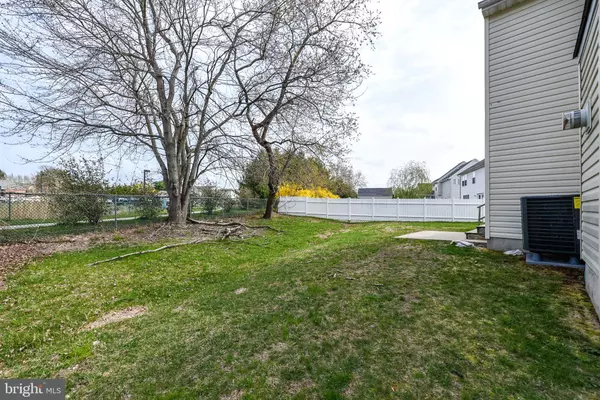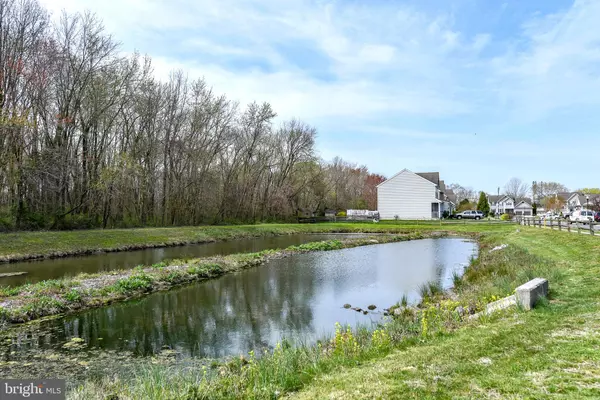$293,500
$294,900
0.5%For more information regarding the value of a property, please contact us for a free consultation.
318 SUNNYSIDE LN Townsend, DE 19734
4 Beds
2 Baths
2,250 SqFt
Key Details
Sold Price $293,500
Property Type Single Family Home
Sub Type Detached
Listing Status Sold
Purchase Type For Sale
Square Footage 2,250 sqft
Price per Sqft $130
Subdivision Townsend Station
MLS Listing ID DENC478386
Sold Date 08/22/19
Style Colonial
Bedrooms 4
Full Baths 2
HOA Y/N N
Abv Grd Liv Area 2,250
Originating Board BRIGHT
Year Built 2003
Annual Tax Amount $2,517
Tax Year 2018
Lot Size 9,148 Sqft
Acres 0.21
Lot Dimensions 121.60 x 120.30
Property Description
318 Sunnyside Ln welcomes you HOME! This beautiful 2 story 4 and 2.5 home has been fully updated and repaired and cannot wait for new dreams and laughter! Enter into the grand foyer with vaulted ceilings where you'll find your formal living room and formal dining room. As you stroll further into your new home home you will enter the family room featuring a gas fireplace and distinctive full kitchen with breakfast bar and breakfast area, stunning granite countertops and stainless steel appliances. As you continue to the second story you'll enter your master bedroom housing two oversized ceiling fans, a generous sized walk in closet, master bath with soaking tub, stahl shower, and double sink. The hall bath just as grand with double sink, new window, tub/shower combo. If that was not enough 2 more bedrooms of comparable larger size with ceiling fans and the fourth bedroom matching the size of the master with another walk in closet and recessed lighting. Dedicated laundry room completes your 2nd story. Your oversized attached 2 car garage boast fresh paint and concrete sealed flooring with additional closed in storage area. Fresh custom payment, all flooring Luxury vinyl planking and carpeting in are new, all lighting ceiling fans, recessed, and chandelier are new. New screen door, new HVAC system, fresh landscaping and so much more! Schedule your appointment today do not delay!
Location
State DE
County New Castle
Area South Of The Canal (30907)
Zoning 25R1
Rooms
Other Rooms Living Room, Dining Room, Primary Bedroom, Bedroom 2, Bedroom 3, Bedroom 4, Kitchen, Family Room, Primary Bathroom, Half Bath
Interior
Interior Features Attic, Breakfast Area, Carpet, Ceiling Fan(s), Combination Kitchen/Living, Combination Kitchen/Dining, Dining Area, Family Room Off Kitchen, Floor Plan - Open, Formal/Separate Dining Room, Kitchen - Eat-In, Primary Bath(s), Pantry, Recessed Lighting, Upgraded Countertops, Walk-in Closet(s)
Heating Forced Air
Cooling Central A/C
Flooring Carpet, Other
Fireplaces Number 1
Fireplaces Type Gas/Propane
Equipment Built-In Microwave, Dishwasher, Disposal, Oven - Self Cleaning, Stainless Steel Appliances
Furnishings No
Fireplace Y
Appliance Built-In Microwave, Dishwasher, Disposal, Oven - Self Cleaning, Stainless Steel Appliances
Heat Source Propane - Leased
Laundry Upper Floor
Exterior
Parking Features Garage - Front Entry, Additional Storage Area, Built In, Garage Door Opener, Inside Access, Oversized
Garage Spaces 2.0
Utilities Available Cable TV, Propane
Water Access N
Accessibility None
Attached Garage 2
Total Parking Spaces 2
Garage Y
Building
Story 2
Foundation Crawl Space
Sewer Public Sewer
Water Public
Architectural Style Colonial
Level or Stories 2
Additional Building Above Grade, Below Grade
New Construction N
Schools
School District Appoquinimink
Others
Senior Community No
Tax ID 25-004.00-088
Ownership Fee Simple
SqFt Source Assessor
Acceptable Financing Cash, Conventional, FHA, FHA 203(b), USDA
Horse Property N
Listing Terms Cash, Conventional, FHA, FHA 203(b), USDA
Financing Cash,Conventional,FHA,FHA 203(b),USDA
Special Listing Condition REO (Real Estate Owned)
Read Less
Want to know what your home might be worth? Contact us for a FREE valuation!

Our team is ready to help you sell your home for the highest possible price ASAP

Bought with James Kosh • Sun East Realty





