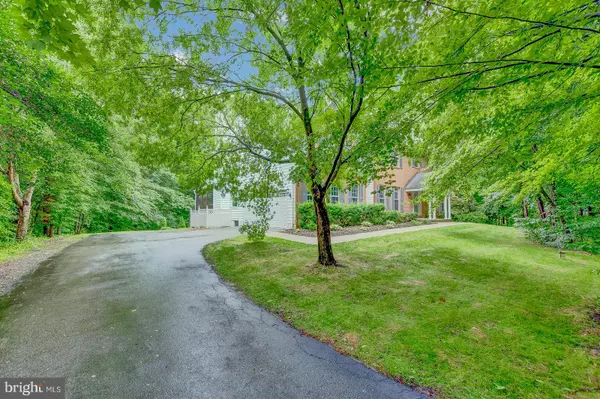$534,900
$535,000
For more information regarding the value of a property, please contact us for a free consultation.
701 SMALL REWARD RD Huntingtown, MD 20639
5 Beds
4 Baths
4,098 SqFt
Key Details
Sold Price $534,900
Property Type Single Family Home
Sub Type Detached
Listing Status Sold
Purchase Type For Sale
Square Footage 4,098 sqft
Price per Sqft $130
Subdivision Marley Run
MLS Listing ID MDCA170224
Sold Date 08/23/19
Style Colonial
Bedrooms 5
Full Baths 3
Half Baths 1
HOA Fees $8/ann
HOA Y/N Y
Abv Grd Liv Area 3,098
Originating Board BRIGHT
Year Built 1994
Annual Tax Amount $5,024
Tax Year 2018
Lot Size 1.600 Acres
Acres 1.6
Property Description
Stunning Colonial located in sought after Marley Run. This 3 story home is located on one of the more private lots in this great community. You can spread out on 1.6 acres with a nice cleared area in the middle for the home and yard and a thick buffer of trees surrounding the property lines. You have seclusion while still having the comfort of neighbors near by. You will enjoy all seasons of the year with the enormous deck and attached screened in porch. Can you say OLD BAY AND CRAB PICKING?! Even though the home was built in the mid 90's it still offers many newer upgrades including some flooring, paint, light fixtures and appliances. The basement is finished with a full bedroom, bathroom, living room, and a wet bar. This could be a great in-law or teem sweet or just that bonus get away place inside your own home. The large rooms and inviting lay out give you a great base to make this your own.
Location
State MD
County Calvert
Zoning RUR
Rooms
Basement Daylight, Full, Fully Finished, Interior Access, Outside Entrance
Interior
Interior Features Ceiling Fan(s), Formal/Separate Dining Room, Kitchen - Island, Primary Bath(s), Walk-in Closet(s), Wet/Dry Bar, Wood Floors
Heating Heat Pump(s)
Cooling Central A/C
Flooring Carpet, Hardwood, Ceramic Tile
Fireplaces Number 1
Equipment Built-In Microwave, Dishwasher, Dryer, Oven - Wall, Refrigerator, Cooktop, Washer
Fireplace Y
Appliance Built-In Microwave, Dishwasher, Dryer, Oven - Wall, Refrigerator, Cooktop, Washer
Heat Source Electric, Propane - Leased
Laundry Main Floor
Exterior
Exterior Feature Deck(s), Porch(es), Screened
Parking Features Garage - Side Entry, Built In
Garage Spaces 8.0
Water Access N
View Trees/Woods
Accessibility 2+ Access Exits
Porch Deck(s), Porch(es), Screened
Attached Garage 2
Total Parking Spaces 8
Garage Y
Building
Story 3+
Sewer Septic Exists
Water Well
Architectural Style Colonial
Level or Stories 3+
Additional Building Above Grade, Below Grade
New Construction N
Schools
Elementary Schools Plum Point
Middle Schools Plum Point
High Schools Huntingtown
School District Calvert County Public Schools
Others
Pets Allowed Y
Senior Community No
Tax ID 0502082691
Ownership Fee Simple
SqFt Source Assessor
Acceptable Financing Cash, Conventional, FHA, FHA 203(b), FHLMC, FHVA, FMHA, FNMA, Rural Development, USDA, VA
Horse Property N
Listing Terms Cash, Conventional, FHA, FHA 203(b), FHLMC, FHVA, FMHA, FNMA, Rural Development, USDA, VA
Financing Cash,Conventional,FHA,FHA 203(b),FHLMC,FHVA,FMHA,FNMA,Rural Development,USDA,VA
Special Listing Condition Standard
Pets Allowed Case by Case Basis, Cats OK, Dogs OK
Read Less
Want to know what your home might be worth? Contact us for a FREE valuation!

Our team is ready to help you sell your home for the highest possible price ASAP

Bought with Theresa Davis • RE/MAX 100





