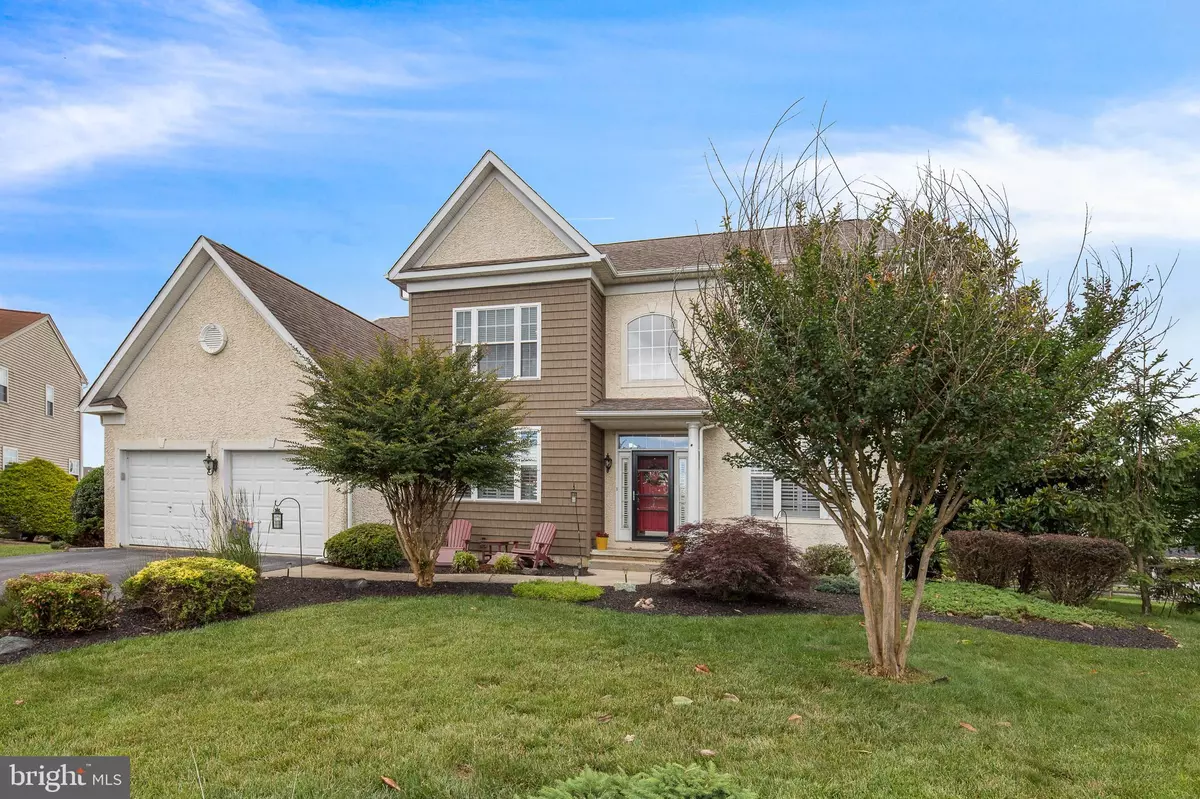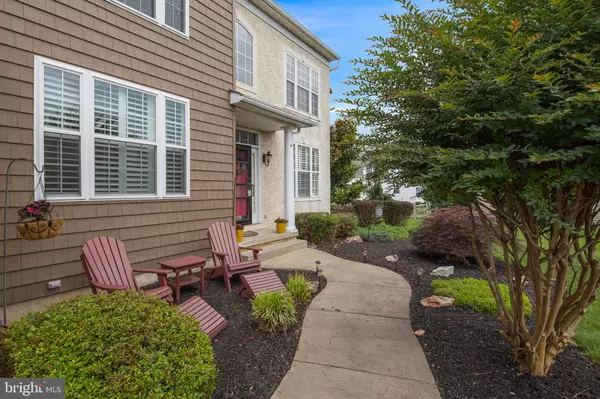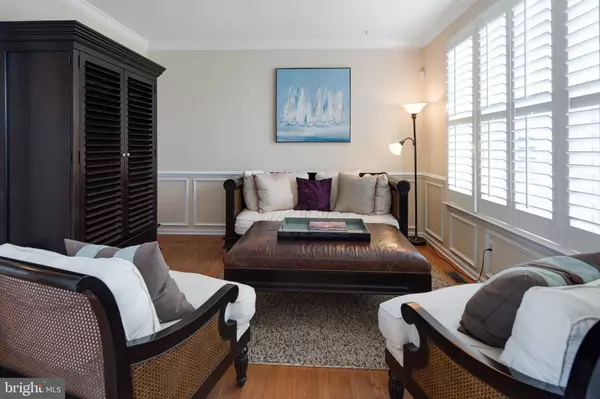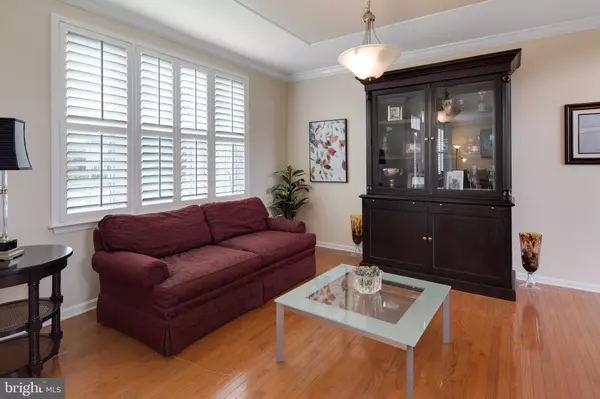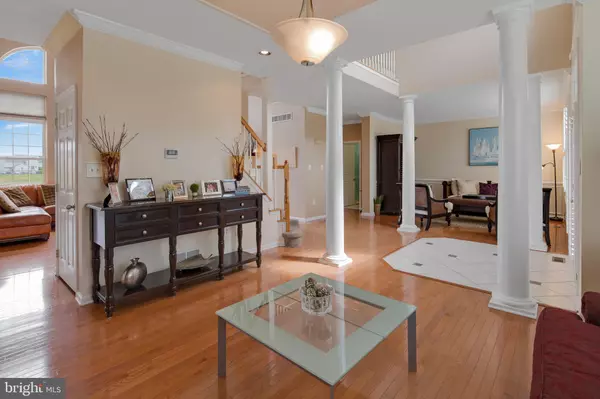$410,000
$410,000
For more information regarding the value of a property, please contact us for a free consultation.
9 JACKIE CIR Middletown, DE 19709
4 Beds
3 Baths
3,025 SqFt
Key Details
Sold Price $410,000
Property Type Single Family Home
Sub Type Detached
Listing Status Sold
Purchase Type For Sale
Square Footage 3,025 sqft
Price per Sqft $135
Subdivision The Legends
MLS Listing ID DENC479784
Sold Date 08/23/19
Style Colonial
Bedrooms 4
Full Baths 2
Half Baths 1
HOA Fees $5/ann
HOA Y/N Y
Abv Grd Liv Area 3,025
Originating Board BRIGHT
Year Built 2002
Annual Tax Amount $3,297
Tax Year 2018
Lot Size 0.310 Acres
Acres 0.31
Lot Dimensions 52.80 x 118.80
Property Description
The Legends, a community of beautiful homes built around the award winning Frog Hollow Golf Course. Neighborhood sits along scenic Cedar Lane Road right in the heart of Middletown. This home sits in the center of a cul-de-sac and has an unrivaled view of the 16th hole, and is ready for a new owner! Inside you will find a large four bedroom two and a half bath home with tons of extras! Formal living and dining as you enter and in the back of the home you have a huge family room with floor to ceiling windows. Kitchen has granite counters, tile back splash and stainless steel appliances. The kitchen also has a desk area and a wet bar. Just off the kitchen is a nicely appointed sun room, you will have plenty of room to entertain. Also on the first floor is the laundry room and a great sized office. Upstairs you will find a beautiful master bedroom with a sitting room to relax and enjoy the view. Three other bedrooms all nicely sized are also upstairs. Outside has extensive landscaping and a low maintenance Trex deck. Some other notable items about this house, a laundry chute in the master bedroom closet and an unfinished basement already outfitted with shelving for all of your storage needs. It could be finished or just kept as a play and game area or gym!
Location
State DE
County New Castle
Area South Of The Canal (30907)
Zoning 23R-2
Rooms
Other Rooms Living Room, Dining Room, Primary Bedroom, Bedroom 2, Bedroom 3, Kitchen, Family Room, Bedroom 1, Study
Basement Full
Interior
Interior Features Attic, Breakfast Area, Butlers Pantry, Carpet, Ceiling Fan(s), Crown Moldings, Dining Area, Family Room Off Kitchen, Floor Plan - Open, Formal/Separate Dining Room, Kitchen - Eat-In, Kitchen - Gourmet, Kitchen - Island, Kitchen - Table Space, Laundry Chute, Primary Bath(s), Pantry, Recessed Lighting, Walk-in Closet(s), Wet/Dry Bar, Window Treatments, Wood Floors
Hot Water Natural Gas
Heating Forced Air
Cooling Central A/C
Flooring Hardwood, Fully Carpeted, Carpet, Laminated, Vinyl
Fireplaces Number 1
Fireplaces Type Gas/Propane
Equipment Built-In Microwave, Dishwasher, Disposal, Dryer - Electric, Microwave, Oven - Self Cleaning, Refrigerator, Water Heater - High-Efficiency
Furnishings No
Fireplace Y
Window Features Palladian,Screens
Appliance Built-In Microwave, Dishwasher, Disposal, Dryer - Electric, Microwave, Oven - Self Cleaning, Refrigerator, Water Heater - High-Efficiency
Heat Source Natural Gas
Laundry Main Floor
Exterior
Exterior Feature Deck(s), Roof
Parking Features Garage - Front Entry
Garage Spaces 2.0
Water Access N
Roof Type Architectural Shingle
Accessibility None
Porch Deck(s), Roof
Attached Garage 2
Total Parking Spaces 2
Garage Y
Building
Lot Description Landscaping, Rear Yard, Cul-de-sac
Story 2
Foundation Concrete Perimeter
Sewer Public Sewer
Water Public
Architectural Style Colonial
Level or Stories 2
Additional Building Above Grade, Below Grade
Structure Type 2 Story Ceilings
New Construction N
Schools
Elementary Schools Silver Lake
Middle Schools Redding
High Schools Appoquinimink
School District Appoquinimink
Others
Pets Allowed N
Senior Community No
Tax ID 23-029.00-116
Ownership Fee Simple
SqFt Source Assessor
Security Features Security System,Smoke Detector
Acceptable Financing Cash, Conventional, FHA, VA
Horse Property N
Listing Terms Cash, Conventional, FHA, VA
Financing Cash,Conventional,FHA,VA
Special Listing Condition Standard
Read Less
Want to know what your home might be worth? Contact us for a FREE valuation!

Our team is ready to help you sell your home for the highest possible price ASAP

Bought with Jill A. Sussman • Sky Realty

