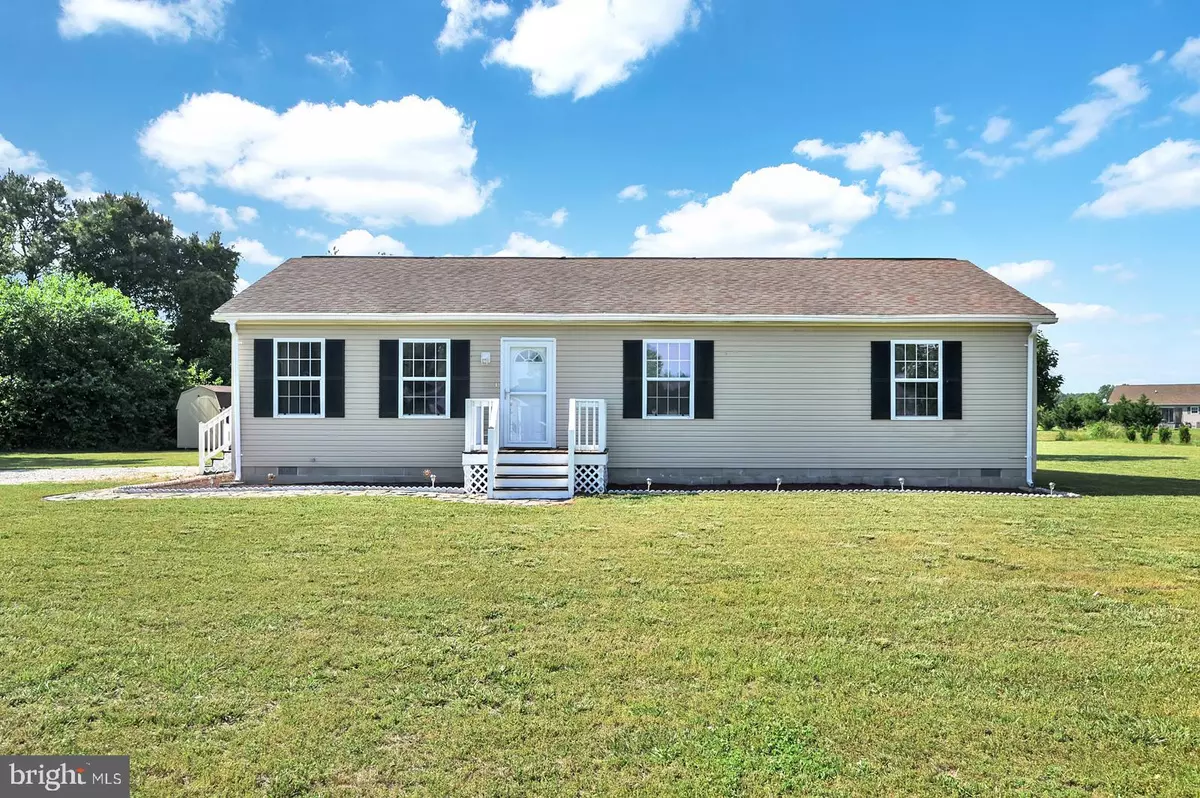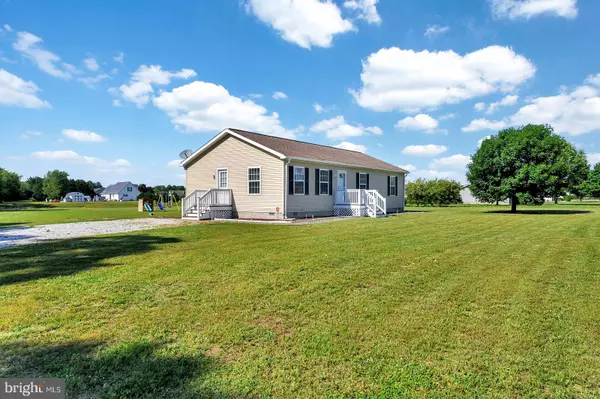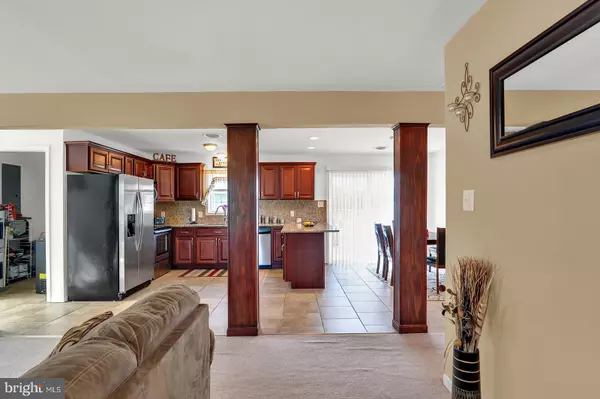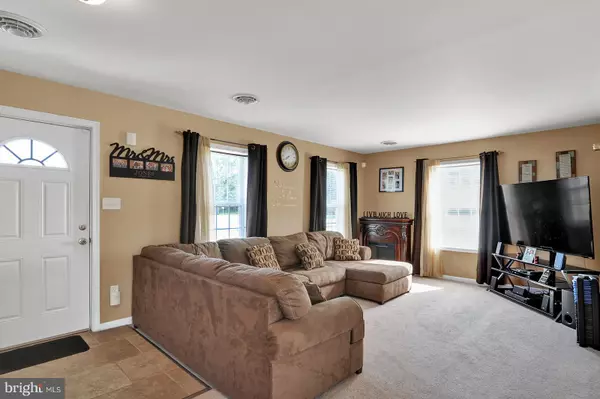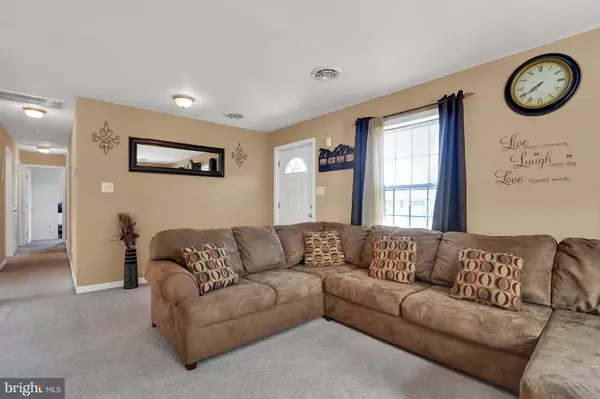$199,900
$199,900
For more information regarding the value of a property, please contact us for a free consultation.
1323 JACKSON DITCH RD Harrington, DE 19952
3 Beds
2 Baths
1,300 SqFt
Key Details
Sold Price $199,900
Property Type Single Family Home
Sub Type Detached
Listing Status Sold
Purchase Type For Sale
Square Footage 1,300 sqft
Price per Sqft $153
Subdivision None Available
MLS Listing ID DEKT229448
Sold Date 08/23/19
Style Ranch/Rambler
Bedrooms 3
Full Baths 2
HOA Y/N N
Abv Grd Liv Area 1,300
Originating Board BRIGHT
Year Built 2000
Annual Tax Amount $713
Tax Year 2018
Lot Size 1.000 Acres
Acres 1.0
Lot Dimensions 119.07X249.83X191.49X239.6
Property Description
This well-loved home in the country is waiting to be your Home Sweet Home! It is situated on a 1-acre lot, providing plenty of room for the kids to run around, plant a garden, park your recreational vehicles, or even add a garage. The interior offers open floor plan living featuring Cherry cabinets & granite counters in the kitchen, stainless steel appliances, built in microwave, smooth-top electric range, large side-by-side refrigerator, dual stainless under mount sink, mosaic tile back splash, a breakfast bar large enough for at least 3-bar stools and beautiful low maintenance tile floors. The dining area, which leads to the back deck, offers plenty of space for a farmhouse table! The family room is large enough to fit a huge sectional but also allows multiple options for furniture placement. All bedrooms are on one end of the home and the hall bath & master en-suite offer modern vanities and tile floors. This lovely home is country living at its finest and it's located minutes away from beaches, schools, restaurants, and shopping centers; so make an appointment to tour this gem today!
Location
State DE
County Kent
Area Lake Forest (30804)
Zoning AR
Rooms
Other Rooms Bedroom 2, Bedroom 3, Kitchen, Family Room, Bedroom 1, Laundry, Bathroom 1, Bathroom 2
Main Level Bedrooms 3
Interior
Interior Features Combination Kitchen/Dining, Family Room Off Kitchen, Floor Plan - Open, Kitchen - Eat-In, Kitchen - Table Space, Upgraded Countertops
Hot Water Electric
Heating Heat Pump - Electric BackUp
Cooling Central A/C
Flooring Carpet, Tile/Brick
Equipment Built-In Microwave, Dryer, Disposal, Dishwasher, Icemaker, Microwave, Oven - Self Cleaning, Oven/Range - Electric, Refrigerator, Stainless Steel Appliances, Washer, Water Heater
Furnishings No
Fireplace N
Appliance Built-In Microwave, Dryer, Disposal, Dishwasher, Icemaker, Microwave, Oven - Self Cleaning, Oven/Range - Electric, Refrigerator, Stainless Steel Appliances, Washer, Water Heater
Heat Source Electric
Laundry Main Floor
Exterior
Exterior Feature Deck(s)
Garage Spaces 4.0
Utilities Available Phone Available, Cable TV, DSL Available
Water Access N
Roof Type Architectural Shingle,Pitched
Accessibility None
Porch Deck(s)
Total Parking Spaces 4
Garage N
Building
Lot Description Cleared, Front Yard, Level, Not In Development, Rear Yard, Rural, SideYard(s)
Story 1
Foundation Crawl Space
Sewer On Site Septic
Water Private, Well
Architectural Style Ranch/Rambler
Level or Stories 1
Additional Building Above Grade, Below Grade
Structure Type Dry Wall
New Construction N
Schools
Elementary Schools Lake For E
Middle Schools Chipman
High Schools Lake Forest
School District Lake Forest
Others
Senior Community No
Tax ID MN-00-17100-03-1001-000
Ownership Fee Simple
SqFt Source Assessor
Acceptable Financing Cash, Conventional, FHA 203(b), USDA, VA
Horse Property N
Listing Terms Cash, Conventional, FHA 203(b), USDA, VA
Financing Cash,Conventional,FHA 203(b),USDA,VA
Special Listing Condition Standard
Read Less
Want to know what your home might be worth? Contact us for a FREE valuation!

Our team is ready to help you sell your home for the highest possible price ASAP

Bought with David B. Zebley • Olson Realty

