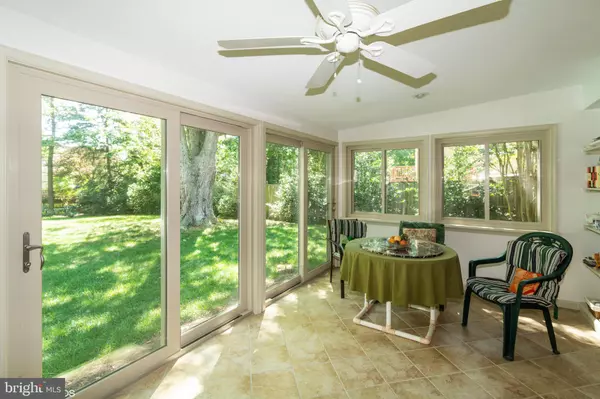$670,000
$682,500
1.8%For more information regarding the value of a property, please contact us for a free consultation.
1911 COOL SPRING DR Alexandria, VA 22308
4 Beds
3 Baths
2,124 SqFt
Key Details
Sold Price $670,000
Property Type Single Family Home
Sub Type Detached
Listing Status Sold
Purchase Type For Sale
Square Footage 2,124 sqft
Price per Sqft $315
Subdivision Collingwood Springs
MLS Listing ID VAFX1067838
Sold Date 08/23/19
Style Split Level
Bedrooms 4
Full Baths 2
Half Baths 1
HOA Y/N N
Abv Grd Liv Area 2,124
Originating Board BRIGHT
Year Built 1964
Annual Tax Amount $7,791
Tax Year 2019
Lot Size 0.383 Acres
Acres 0.38
Property Description
12.5K price reduction! Come vacation from home in this wonderful 4-level split level (private master suite on the top floor), featuring lots of updates, sunny Florida room and peaceful back yard with an in-ground pool. Just .4 miles to Stratford Landing Elementary. Meticulously cared-for by long-time owners, including lots recently: paint thru-out, light switches and door handles, many lights, furnace, sump pump, hot water heater, master bath vanity/light, A/C coils, pool pump. Previously, replacement windows, siding, sun room addition. Huge floored attic w/ easy access; shed, too. Very well-maintained, but comes with an HMS warranty for further peace of mind.
Location
State VA
County Fairfax
Zoning 130
Rooms
Other Rooms Living Room, Dining Room, Primary Bedroom, Bedroom 2, Bedroom 3, Bedroom 4, Kitchen, Family Room, Sun/Florida Room, Laundry, Bathroom 2, Bathroom 3, Primary Bathroom
Basement Full, Daylight, Full, Partially Finished, Rear Entrance, Walkout Stairs, Windows
Interior
Interior Features Floor Plan - Traditional, Formal/Separate Dining Room, Kitchen - Eat-In, Primary Bath(s), Walk-in Closet(s), Wood Floors
Heating Forced Air, Central
Cooling Central A/C, Ceiling Fan(s)
Flooring Hardwood, Carpet
Fireplaces Number 1
Fireplaces Type Fireplace - Glass Doors, Wood, Screen
Equipment Cooktop, Dishwasher, Disposal, Dryer, Icemaker, Oven - Wall, Range Hood, Refrigerator, Washer, Water Heater
Furnishings No
Fireplace Y
Appliance Cooktop, Dishwasher, Disposal, Dryer, Icemaker, Oven - Wall, Range Hood, Refrigerator, Washer, Water Heater
Heat Source Natural Gas
Laundry Basement
Exterior
Garage Spaces 1.0
Fence Partially, Rear
Pool In Ground
Utilities Available Cable TV, Phone
Water Access N
Accessibility None
Total Parking Spaces 1
Garage N
Building
Story 3+
Sewer Public Sewer
Water Public
Architectural Style Split Level
Level or Stories 3+
Additional Building Above Grade, Below Grade
New Construction N
Schools
Elementary Schools Stratford Landing
Middle Schools Sandburg
High Schools West Potomac
School District Fairfax County Public Schools
Others
Pets Allowed Y
Senior Community No
Tax ID 1023 14 0027
Ownership Fee Simple
SqFt Source Assessor
Horse Property N
Special Listing Condition Standard
Pets Allowed Cats OK, Dogs OK
Read Less
Want to know what your home might be worth? Contact us for a FREE valuation!

Our team is ready to help you sell your home for the highest possible price ASAP

Bought with Joni J Koons • Weichert, REALTORS





