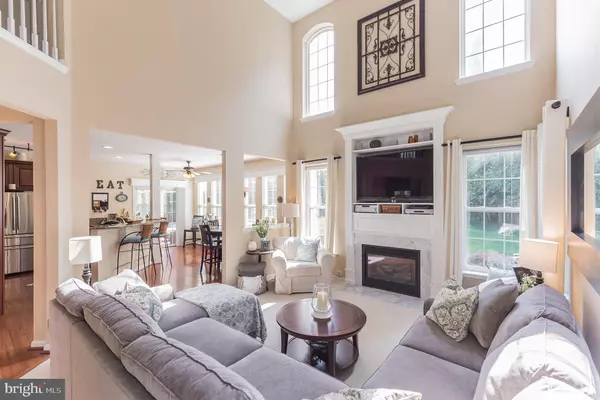$544,900
$544,900
For more information regarding the value of a property, please contact us for a free consultation.
216 CANEY CT Prince Frederick, MD 20678
4 Beds
4 Baths
3,181 SqFt
Key Details
Sold Price $544,900
Property Type Single Family Home
Sub Type Detached
Listing Status Sold
Purchase Type For Sale
Square Footage 3,181 sqft
Price per Sqft $171
Subdivision Cedar Beach
MLS Listing ID MDCA171140
Sold Date 08/23/19
Style Colonial
Bedrooms 4
Full Baths 2
Half Baths 2
HOA Fees $25/ann
HOA Y/N Y
Abv Grd Liv Area 3,181
Originating Board BRIGHT
Year Built 1999
Annual Tax Amount $4,562
Tax Year 2018
Lot Size 1.110 Acres
Acres 1.11
Property Description
You will find charm and character throughout this well maintained 4 bedroom, 2 bath and 2 half bath Colonial. The kitchen features custom cherry cabinetry with a black glaze, granite countertops, large island with breakfast bar, stainless steel appliances to include a double oven, large pantry and breakfast area. Additional features include hardwood floors, new stain resistant carpet with upgraded memory foam padding, a soaring 2 story family room, a propane FP with mantel and a custom built-in for a large TV, recessed lighting, plantation shutters, extended 2 car garage and separate laundry/mud room. The grand master suite features a tray ceiling, sitting room, large walk-in closet w/ built-ins and a luxurious master bath with a jetted soaking tub and separate shower. The finished basement comes complete with duracermic tile, built-ins and a custom bar. The exterior of the home is an entertainer's dream with an in-ground salt water pool, large rear deck and stamped concrete patio sprawling over your rear fenced all useable flat yard! Best of all located within walking distance to a sandy beach, community dock and deeded boat slip!
Location
State MD
County Calvert
Zoning A
Rooms
Basement Interior Access, Outside Entrance, Side Entrance, Daylight, Partial
Interior
Interior Features Attic, Bar, Built-Ins, Carpet, Ceiling Fan(s), Family Room Off Kitchen, Floor Plan - Traditional, Kitchen - Gourmet, Kitchen - Island, Primary Bath(s), Pantry, Recessed Lighting, Soaking Tub, Upgraded Countertops, Wainscotting, Wood Floors, Breakfast Area
Hot Water Electric
Heating Heat Pump(s), Programmable Thermostat
Cooling Ceiling Fan(s), Heat Pump(s), Programmable Thermostat
Flooring Hardwood, Ceramic Tile, Carpet, Laminated
Fireplaces Number 1
Fireplaces Type Gas/Propane, Marble
Equipment Dishwasher, Dryer - Front Loading, Exhaust Fan, Microwave, Oven - Double, Stove, Stainless Steel Appliances, Refrigerator, Washer - Front Loading, Water Heater
Fireplace Y
Appliance Dishwasher, Dryer - Front Loading, Exhaust Fan, Microwave, Oven - Double, Stove, Stainless Steel Appliances, Refrigerator, Washer - Front Loading, Water Heater
Heat Source Electric
Laundry Main Floor, Hookup
Exterior
Exterior Feature Deck(s), Patio(s)
Parking Features Garage - Front Entry, Garage Door Opener
Garage Spaces 4.0
Fence Fully, Rear
Pool In Ground, Saltwater, Vinyl
Amenities Available Beach, Pier/Dock, Boat Dock/Slip
Water Access Y
Water Access Desc Boat - Powered,Canoe/Kayak,Fishing Allowed,Personal Watercraft (PWC),Private Access,Swimming Allowed,Waterski/Wakeboard,Sail
Accessibility None
Porch Deck(s), Patio(s)
Attached Garage 2
Total Parking Spaces 4
Garage Y
Building
Lot Description Backs to Trees, Cleared, Landscaping, Front Yard, Level, Rear Yard, SideYard(s)
Story 3+
Sewer Community Septic Tank, Private Septic Tank
Water Well
Architectural Style Colonial
Level or Stories 3+
Additional Building Above Grade, Below Grade
Structure Type Tray Ceilings,Vaulted Ceilings,2 Story Ceilings
New Construction N
Schools
School District Calvert County Public Schools
Others
HOA Fee Include Common Area Maintenance,Pier/Dock Maintenance
Senior Community No
Tax ID 0502068672
Ownership Fee Simple
SqFt Source Assessor
Horse Property N
Special Listing Condition Standard
Read Less
Want to know what your home might be worth? Contact us for a FREE valuation!

Our team is ready to help you sell your home for the highest possible price ASAP

Bought with Anna G Jones • Exit Landmark Realty





