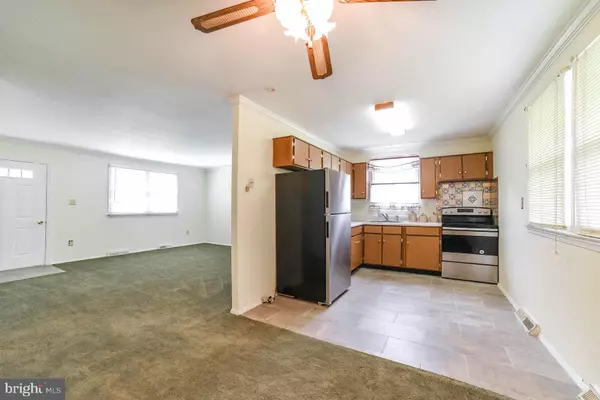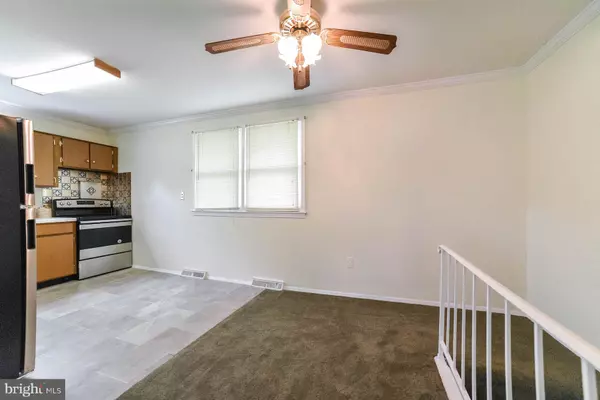$258,000
$250,000
3.2%For more information regarding the value of a property, please contact us for a free consultation.
1219 PRINCE ST Dunkirk, MD 20754
3 Beds
3 Baths
1,040 SqFt
Key Details
Sold Price $258,000
Property Type Single Family Home
Sub Type Detached
Listing Status Sold
Purchase Type For Sale
Square Footage 1,040 sqft
Price per Sqft $248
Subdivision Cavalier Country
MLS Listing ID MDCA171220
Sold Date 08/26/19
Style Ranch/Rambler,Raised Ranch/Rambler
Bedrooms 3
Full Baths 2
Half Baths 1
HOA Y/N N
Abv Grd Liv Area 1,040
Originating Board BRIGHT
Year Built 1972
Annual Tax Amount $2,909
Tax Year 2019
Lot Size 0.437 Acres
Acres 0.44
Property Sub-Type Detached
Property Description
Bold Brick-Front Rambler! 3 bedrooms, 2.5 full bathrooms and finished basement! Featuring Separate Dining and Living Room areas with great space for entertaining! Kitchen area with stainless steel appliances and lots of cabinet space. Master bedroom with great closet space, ceiling fan, cozy carpet and attached bath with gorgeous floors! 2nd and 3rd bedrooms with ample closet space. Full bathroom with separate shower and nice floors! Basement with recreation room great for movie and game nights with family and friends. Glass slider door leading to outside covered patio/sun room/porch area. Full bathroom in lower level for convenience! Laundry Rm/Storage Rm with utility sink in lower level. Relax and unwind in the covered patio/sun room featuring huge windows for lots of natural light! Great yard space with plenty of room to take in the nice wood view. Fresh carpet throughout! Just move right in! Conveniently located to major highways, shopping, restaurants plus more! Come see this beautiful home today before it gets away!
Location
State MD
County Calvert
Zoning R
Rooms
Other Rooms Living Room, Dining Room, Primary Bedroom, Bedroom 2, Bedroom 3, Kitchen, Game Room, Laundry, Storage Room, Primary Bathroom, Full Bath
Basement Other
Main Level Bedrooms 3
Interior
Interior Features Carpet, Ceiling Fan(s), Entry Level Bedroom, Family Room Off Kitchen, Dining Area, Floor Plan - Traditional, Formal/Separate Dining Room, Primary Bath(s)
Flooring Carpet, Other
Equipment Dryer, Dishwasher, Exhaust Fan, Refrigerator, Stove, Washer
Fireplace N
Appliance Dryer, Dishwasher, Exhaust Fan, Refrigerator, Stove, Washer
Heat Source Oil
Exterior
Exterior Feature Patio(s), Porch(es), Enclosed
Water Access N
Accessibility None
Porch Patio(s), Porch(es), Enclosed
Garage N
Building
Lot Description Backs to Trees, Front Yard, Landscaping, Rear Yard, Trees/Wooded
Story 2
Sewer Community Septic Tank, Private Septic Tank
Water Well
Architectural Style Ranch/Rambler, Raised Ranch/Rambler
Level or Stories 2
Additional Building Above Grade, Below Grade
Structure Type Dry Wall
New Construction N
Schools
School District Calvert County Public Schools
Others
Senior Community No
Tax ID 0503027058
Ownership Fee Simple
SqFt Source Assessor
Special Listing Condition Standard
Read Less
Want to know what your home might be worth? Contact us for a FREE valuation!

Our team is ready to help you sell your home for the highest possible price ASAP

Bought with Patricia Stueckler • RE/MAX One





