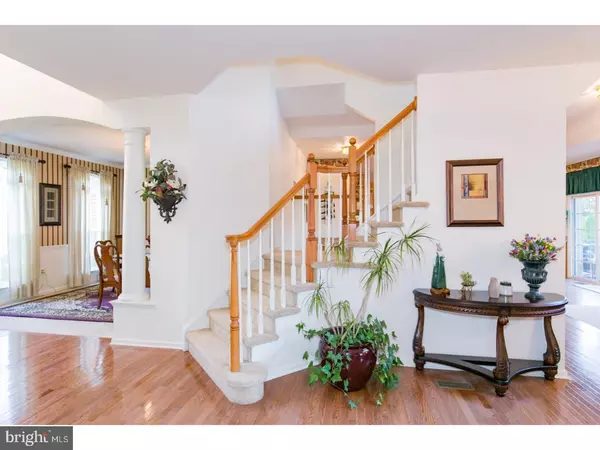$550,000
$539,900
1.9%For more information regarding the value of a property, please contact us for a free consultation.
3 BAY BLVD Newark, DE 19702
4 Beds
3 Baths
3,400 SqFt
Key Details
Sold Price $550,000
Property Type Single Family Home
Sub Type Detached
Listing Status Sold
Purchase Type For Sale
Square Footage 3,400 sqft
Price per Sqft $161
Subdivision Bay Pointe
MLS Listing ID DENC480952
Sold Date 08/26/19
Style Colonial
Bedrooms 4
Full Baths 2
Half Baths 1
HOA Fees $32/ann
HOA Y/N Y
Abv Grd Liv Area 3,400
Originating Board BRIGHT
Year Built 2003
Annual Tax Amount $3,895
Tax Year 2018
Lot Size 0.870 Acres
Acres 0.87
Lot Dimensions 110.00 x 345.00
Property Description
Only available because of job transfer! Gorgeous home with magnificent curb appeal and a backyard you'll never want to leave! Designed by a landscape architecture, the yard features a pool made for magazines with a 2,200 square foot extensive three level paver patio with a pergola and fire pit area. A few steps down is the in-ground pool with a fantastic water fall feature all within the .87 acre fenced in yard with still lots of yard left for other outdoor activities! When you do venture inside you'll be equally pleased -- a foyer with cathedral ceilings and hard wood flooring, both a formal dining and a formal living room with crown molding, chair rails and hard wood flooring, a nice sized, first floor office or guest bedroom, large kitchen/family room area designed for entertaining and family gatherings. High-end finishes throughout including newer stainless steel appliances, granite counter-tops, upgraded cabinetry with crown-molding, a large center island with stools, double wall ovens, built-in electric cook-top, a 2-story family room with a cozy gas fireplace in the center of walls of windows overlooking the back yard and allowing lots of natural light as well. A laundry and powder room complete the first floor. Upstairs you will find 4 spacious bedrooms and 2 full baths. Master Suite boasts walk-in closets, a sitting area, a large master bath with both stall shower and soaker tub and double doors leading to a front balcony where you can enjoy your morning coffee. Another full bath is located in the hall, along with 3 additional spacious bedrooms. The balance of a 2-10 Home Warranty that covers all of the appliances, HVAC and pool systems will be transferred to the new owner. Bay Pointe is in the award winning Appoquinimink School District. This is a must see so be sure to schedule your appointment immediately. Will not last long!
Location
State DE
County New Castle
Area Newark/Glasgow (30905)
Zoning NC21
Rooms
Other Rooms Living Room, Dining Room, Primary Bedroom, Bedroom 2, Bedroom 3, Bedroom 4, Kitchen, Family Room, Laundry
Basement Full, Unfinished
Interior
Interior Features Ceiling Fan(s), Chair Railings, Crown Moldings, Dining Area, Family Room Off Kitchen, Floor Plan - Open, Formal/Separate Dining Room, Kitchen - Eat-In, Kitchen - Island, Kitchen - Table Space, Primary Bath(s), Pantry, Soaking Tub, Stall Shower, Store/Office, Walk-in Closet(s), Window Treatments
Heating Heat Pump(s)
Cooling Central A/C
Fireplaces Number 1
Fireplaces Type Gas/Propane
Equipment Dishwasher, Oven - Double, Microwave, Oven/Range - Electric, Stainless Steel Appliances, Stove
Furnishings No
Appliance Dishwasher, Oven - Double, Microwave, Oven/Range - Electric, Stainless Steel Appliances, Stove
Heat Source Natural Gas
Laundry Main Floor
Exterior
Exterior Feature Patio(s)
Parking Features Garage Door Opener, Garage - Side Entry, Inside Access
Garage Spaces 2.0
Pool In Ground, Fenced, Permits
Water Access N
Accessibility None
Porch Patio(s)
Attached Garage 2
Total Parking Spaces 2
Garage Y
Building
Lot Description Front Yard, Landscaping, Level, Private, Rear Yard
Story 2
Sewer On Site Septic
Water Public
Architectural Style Colonial
Level or Stories 2
Additional Building Above Grade
New Construction N
Schools
School District Appoquinimink
Others
Senior Community No
Tax ID 11-050.00-035
Ownership Fee Simple
SqFt Source Assessor
Security Features Security System
Horse Property N
Special Listing Condition Standard
Read Less
Want to know what your home might be worth? Contact us for a FREE valuation!

Our team is ready to help you sell your home for the highest possible price ASAP

Bought with Tariq Wallace • Long & Foster Real Estate, Inc.





