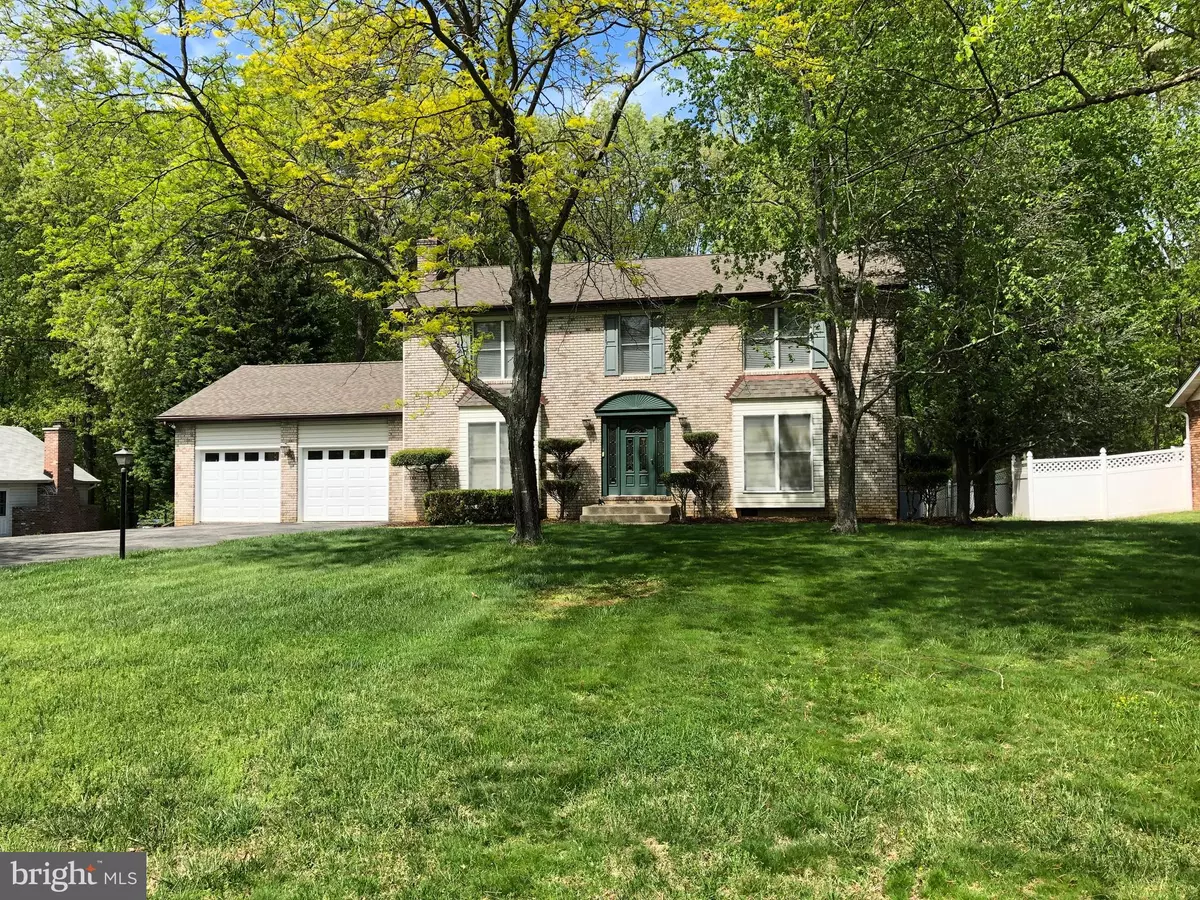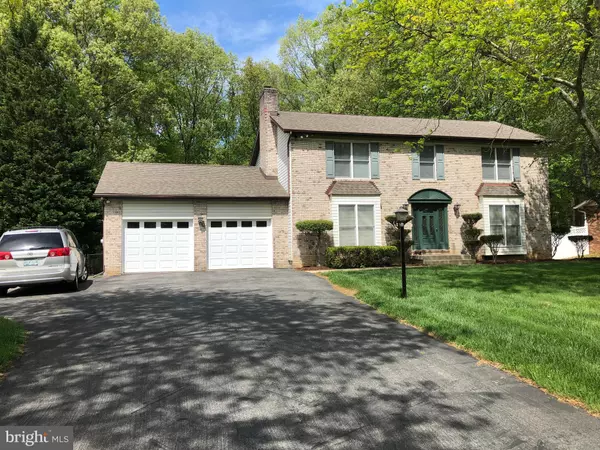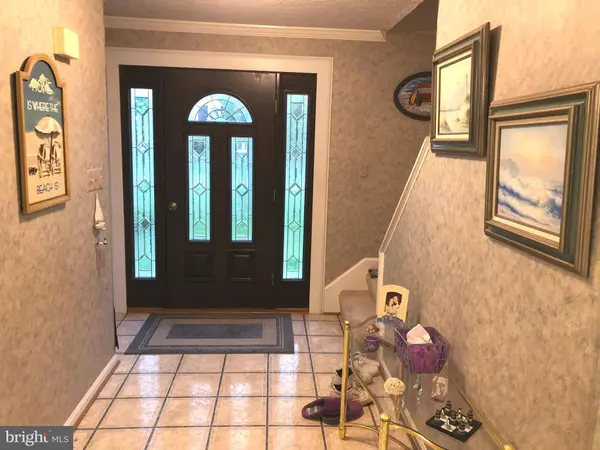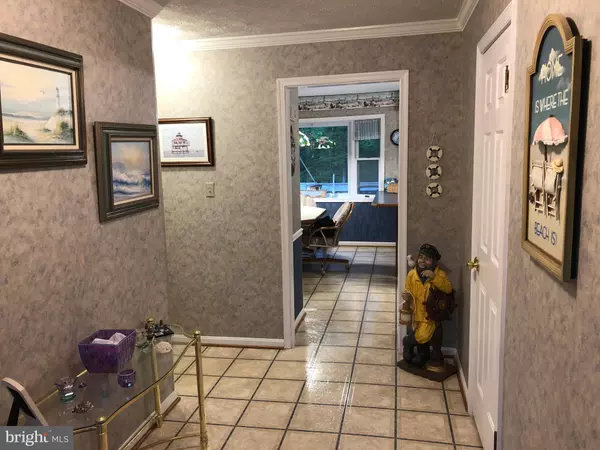$350,000
$350,000
For more information regarding the value of a property, please contact us for a free consultation.
8512 RIDGELINE TER Waldorf, MD 20603
4 Beds
3 Baths
2,400 SqFt
Key Details
Sold Price $350,000
Property Type Single Family Home
Sub Type Detached
Listing Status Sold
Purchase Type For Sale
Square Footage 2,400 sqft
Price per Sqft $145
Subdivision Eutaw Forest
MLS Listing ID MDCH195166
Sold Date 08/27/19
Style Colonial
Bedrooms 4
Full Baths 2
Half Baths 1
HOA Fees $6/ann
HOA Y/N Y
Abv Grd Liv Area 2,400
Originating Board BRIGHT
Year Built 1984
Annual Tax Amount $4,173
Tax Year 2018
Lot Size 0.714 Acres
Acres 0.71
Property Description
***WONDERFUL NEIGHBORHOOD***LARGE COLONIAL W/BRICK FRONT***3 MASTER SIZE BEDROOMS W/WALK-IN CLOSETS (WALLPAPER REMOVED/FRESHLY PAINTED)***KITCHEN W/LOTS OF COUNTER & CABNETS***NEW W/W CARPET***NEW HIGH-E MAYTAG WASHER-2018***FAMILY RM W/BRICK HEARTH FIREPLACE***REMODELED BATHS***LARGE L-SHAPED INGROUND POOL( 42X18X26') W/WALKING LEDGE***NEW LINER & LOOPLOCK DRAIN COVER-2014***EASY TO CARE FOR-PRODUCES IT'S OWN CHLORINE***NEW POOL PUMP-2019***LARGE( 36X12') FRESHLY STAINED SUNDECK & PATIO OVERLOOKING POOL***3/4 ACRE LOT BACKS TO WOODS**2-AMISH SHEDS***OVERSIZED (26X24') 2-CAR GARAGE W/NEW DOORS & WORKBENCH***EXTRA PARKING***NEW ARCHITECTURAL ROOF-2012***YES, THE HOA IS ONLY $75 PER YEAR***LOTS OF SUNLIGHT***CONVENIENT TO WASHINGTON DC, NORTHERN VIRGINIA, NATIONAL HARBOR & ANDREWS AFB***LR WALLPAPER TO BE REMOVED***TAKE A LOOK!***
Location
State MD
County Charles
Zoning RL
Interior
Interior Features Attic, Carpet, Ceiling Fan(s), Chair Railings, Crown Moldings, Kitchen - Island, Walk-in Closet(s), Attic/House Fan
Heating Heat Pump(s)
Cooling Attic Fan, Ceiling Fan(s), Heat Pump(s), Central A/C
Fireplaces Number 1
Fireplaces Type Equipment, Fireplace - Glass Doors, Brick
Equipment Dishwasher, Disposal, Dryer - Electric, Exhaust Fan, Icemaker, Oven/Range - Electric, Range Hood, Refrigerator, Washer
Fireplace Y
Window Features Bay/Bow,Double Pane,Screens
Appliance Dishwasher, Disposal, Dryer - Electric, Exhaust Fan, Icemaker, Oven/Range - Electric, Range Hood, Refrigerator, Washer
Heat Source Electric
Exterior
Exterior Feature Deck(s), Patio(s)
Parking Features Additional Storage Area, Garage - Front Entry, Garage Door Opener
Garage Spaces 7.0
Fence Chain Link
Utilities Available Cable TV, Phone Connected
Water Access N
View Trees/Woods
Roof Type Architectural Shingle
Accessibility None
Porch Deck(s), Patio(s)
Attached Garage 2
Total Parking Spaces 7
Garage Y
Building
Story 2
Foundation Crawl Space
Sewer Public Sewer
Water Public
Architectural Style Colonial
Level or Stories 2
Additional Building Above Grade, Below Grade
New Construction N
Schools
School District Charles County Public Schools
Others
Senior Community No
Tax ID 0906121225
Ownership Fee Simple
SqFt Source Assessor
Special Listing Condition Standard
Read Less
Want to know what your home might be worth? Contact us for a FREE valuation!

Our team is ready to help you sell your home for the highest possible price ASAP

Bought with Franklin O Soruco Suarez • Samson Properties





