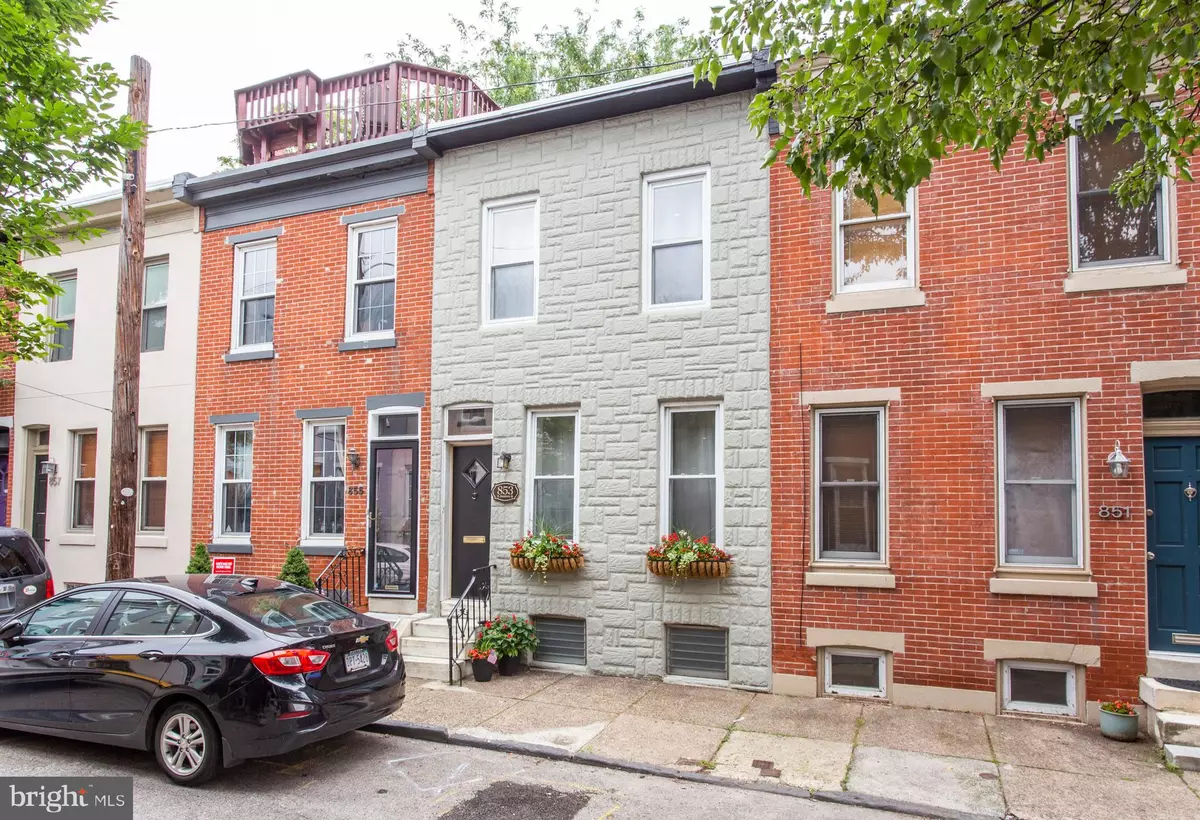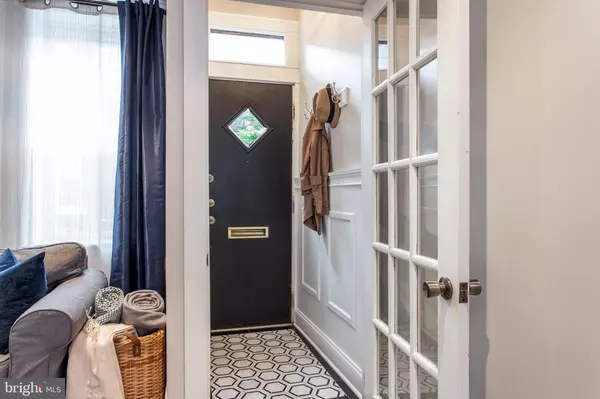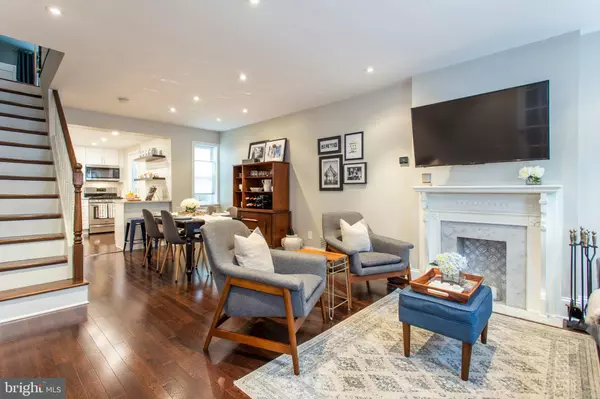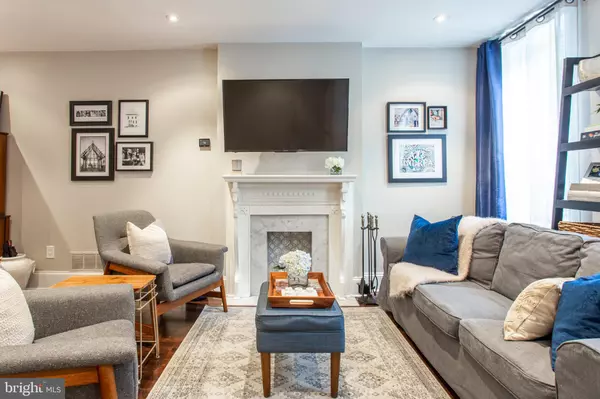$395,000
$389,900
1.3%For more information regarding the value of a property, please contact us for a free consultation.
853 N BAMBREY ST Philadelphia, PA 19130
2 Beds
1 Bath
1,008 SqFt
Key Details
Sold Price $395,000
Property Type Townhouse
Sub Type Interior Row/Townhouse
Listing Status Sold
Purchase Type For Sale
Square Footage 1,008 sqft
Price per Sqft $391
Subdivision Fairmount
MLS Listing ID PAPH814592
Sold Date 08/27/19
Style Straight Thru
Bedrooms 2
Full Baths 1
HOA Y/N N
Abv Grd Liv Area 1,008
Originating Board BRIGHT
Year Built 1923
Annual Tax Amount $5,364
Tax Year 2020
Lot Size 672 Sqft
Acres 0.02
Lot Dimensions 14.00 x 48.00
Property Description
Charming, cozy and completely renovated home, nestled on a quiet street in beautiful Fairmount. With every detail carefully considered, this clean and bright home has been meticulously updated throughout. The vestibule includes custom, high wainscot with marble floors, and an original French door opening to the living space. The living area showcases a salvaged and restored fireplace mantel, accompanied by a marble surround and hearth. Traditional high bases, custom trim work and white marble window sills through this open floor plan compliment the oak engineered wood floors. The dining room includes ample space for a 6-8 person dining table and seating for two at the breakfast counter, overlooking the brand-new kitchen. This stunning, newly renovated space is perfect for those who spend a lot of time in the kitchen. It features brand new stainless steel appliances, classic white shaker cabinets to the ceiling, and subway tile backsplash. Custom solid oak shelves contribute to the open concept of the home and provide extra storage. The rear patio is a private oasis for grilling and dining al fresco during all seasons. The second floor has two spacious bedrooms, a hall linen closet, and a large, bright, and updated bathroom. The master bedroom has custom-built in shelving and his-and-her-closets, proving no detail has been left to chance. And this home s not just a beauty, it s got brains too; lights, tv, alarm, and HVAC are all smart-home compatible. Recessed lighting throughout is energy efficient and LED compatible. The basement features a laundry area and is bright and dry with plenty of storage.
Location
State PA
County Philadelphia
Area 19130 (19130)
Zoning RSA5
Rooms
Other Rooms Living Room, Dining Room, Kitchen
Basement Full, Unfinished
Interior
Heating Forced Air
Cooling Central A/C
Fireplace N
Heat Source Natural Gas
Laundry Basement
Exterior
Water Access N
Accessibility None
Garage N
Building
Story 2
Sewer Public Sewer
Water Public
Architectural Style Straight Thru
Level or Stories 2
Additional Building Above Grade, Below Grade
New Construction N
Schools
Elementary Schools Robert Morris
High Schools Benjamin Franklin
School District The School District Of Philadelphia
Others
Senior Community No
Tax ID 151272500
Ownership Fee Simple
SqFt Source Assessor
Special Listing Condition Standard
Read Less
Want to know what your home might be worth? Contact us for a FREE valuation!

Our team is ready to help you sell your home for the highest possible price ASAP

Bought with Beth Lytwynec • Compass RE





