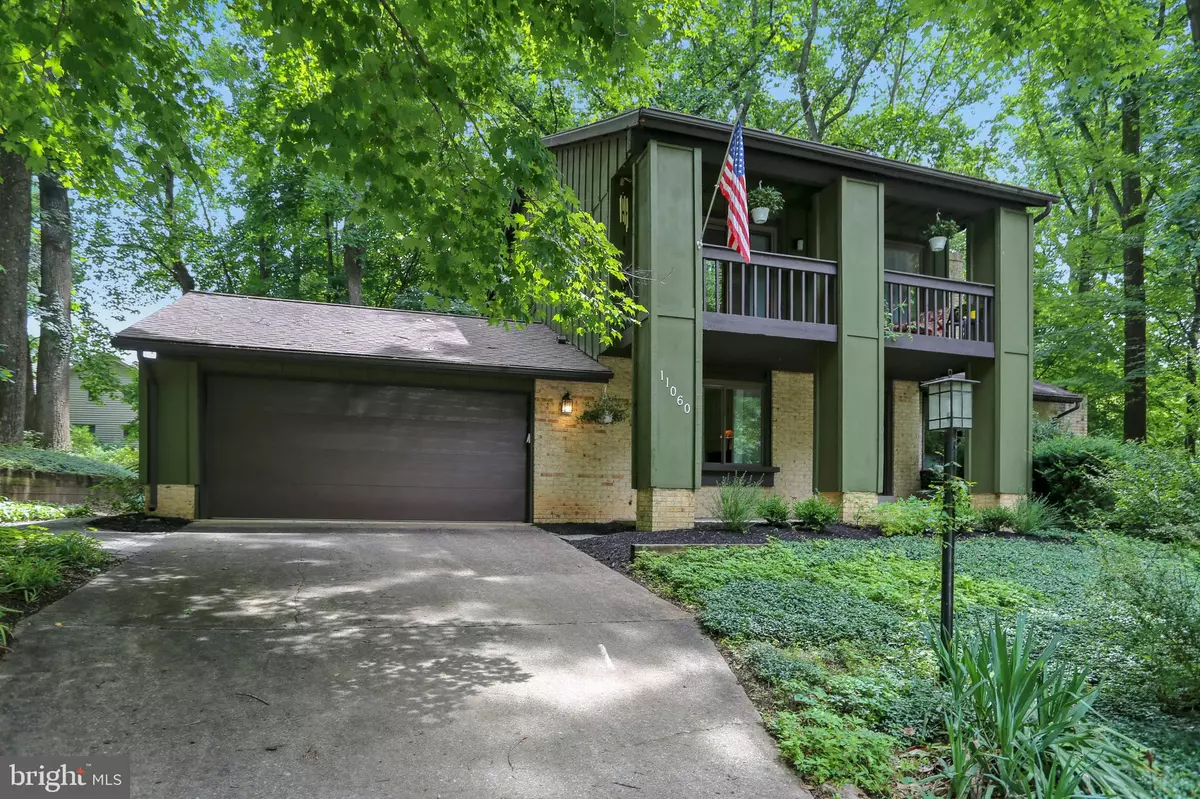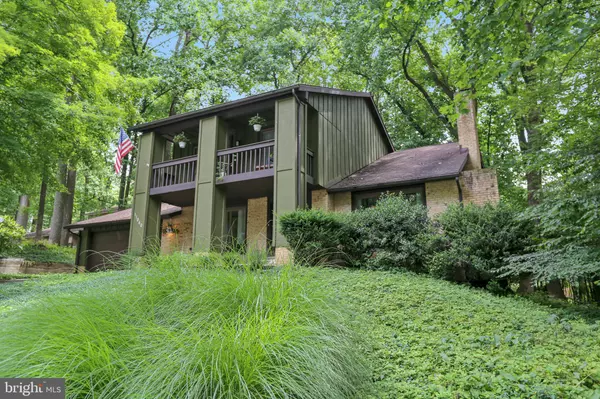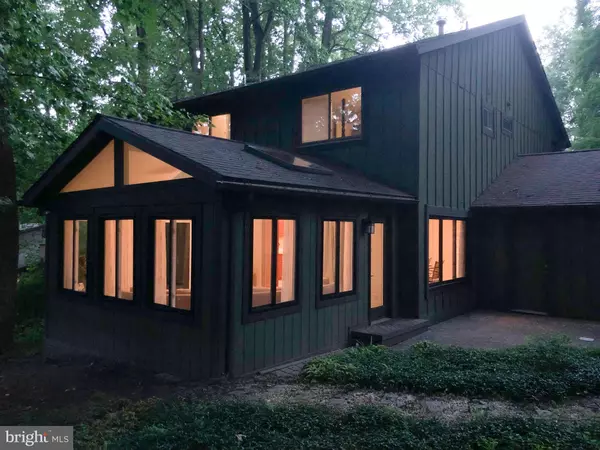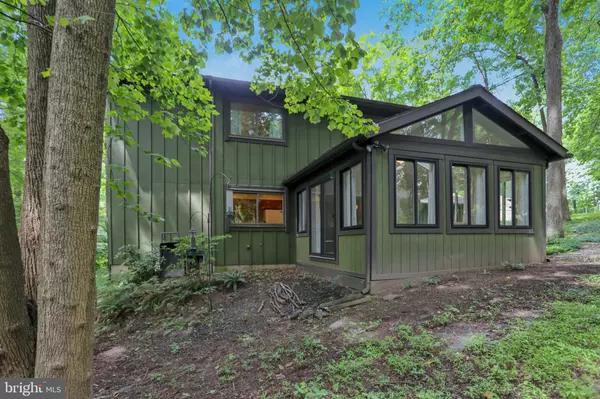$480,000
$480,000
For more information regarding the value of a property, please contact us for a free consultation.
11060 IRON CROWN CT Columbia, MD 21044
4 Beds
3 Baths
2,500 SqFt
Key Details
Sold Price $480,000
Property Type Single Family Home
Sub Type Detached
Listing Status Sold
Purchase Type For Sale
Square Footage 2,500 sqft
Price per Sqft $192
Subdivision Harpers Choice
MLS Listing ID MDHW265750
Sold Date 08/28/19
Style Contemporary
Bedrooms 4
Full Baths 2
Half Baths 1
HOA Fees $101/mo
HOA Y/N Y
Abv Grd Liv Area 2,200
Originating Board BRIGHT
Year Built 1971
Annual Tax Amount $5,831
Tax Year 2019
Lot Size 0.255 Acres
Acres 0.25
Property Description
Back on market at under appraised value! Check out this stunning light-filled contemporary located on a private cul-de-sac in sought-after Swansfield. The heart of the home is the open kitchen and family room, which exits to a beautiful 3-season sun room with skylights, a favorite for gatherings. With a scenic view and a look at the neighborhood pond, you ll be sure to enjoy days and evenings here watching the wildlife. The separate dining room is perfect for formal entertaining and overlooks the dramatic living room with a two-story gas fireplace and vaulted ceiling. The first floor office provides opportunities to work from home. Upstairs you will find a peaceful master bedroom retreat with a recently renovated master bath, sitting area and private balcony, ideal for enjoying your morning coffee. Three more bedrooms and a full bath complete the upper level. The home provides plenty of storage. A partially finished lower level has a large storage area with laundry and recreation room. The mudroom, off the kitchen, has built-in shelving and storage cabinet, a laundry chute and gives access to the enclosed 2-car garage which has 2 closets with shelving and an attic with even more storage! Updates include wood floors in 2016, updated kitchen cabinets and granite counter tops, new roof in 2015, updated electrical panel and wiring in 2017, added insulation to the attic and lower level in 2017 and freshly painted throughout. Amenities within walking distance include a variety of shopping,dining, entertaining and miles of trails. Minutes to downtown Columbia, Ellicott City, the mall of Columbia, Columbia Sports Complex, Columbia Athletic Club, pools and more. All within close proximity to Howard County General Hospital, Howard Community College and commuter routes including I-95, MD-100, US-29 and MD-108.
Location
State MD
County Howard
Zoning NT
Rooms
Other Rooms Living Room, Dining Room, Primary Bedroom, Bedroom 2, Bedroom 3, Kitchen, Family Room, Bedroom 1, Sun/Florida Room, Exercise Room, Laundry, Mud Room, Office, Utility Room, Primary Bathroom, Full Bath, Half Bath
Basement Connecting Stairway, Partially Finished
Interior
Interior Features Ceiling Fan(s), Dining Area, Formal/Separate Dining Room, Kitchen - Eat-In, Kitchen - Table Space, Primary Bath(s), Skylight(s), Wood Floors, Family Room Off Kitchen, Window Treatments, Laundry Chute
Hot Water Natural Gas
Heating Energy Star Heating System, Forced Air
Cooling Central A/C, Energy Star Cooling System, Programmable Thermostat
Fireplaces Number 1
Equipment Built-In Microwave, Dishwasher, Disposal, Stove, Water Heater
Fireplace Y
Appliance Built-In Microwave, Dishwasher, Disposal, Stove, Water Heater
Heat Source Natural Gas
Laundry Basement
Exterior
Exterior Feature Balcony, Patio(s)
Parking Features Garage Door Opener, Oversized, Additional Storage Area
Garage Spaces 2.0
Amenities Available Bike Trail, Jog/Walk Path, Pool Mem Avail, Tot Lots/Playground
Water Access N
View Pond, Trees/Woods
Accessibility None
Porch Balcony, Patio(s)
Attached Garage 2
Total Parking Spaces 2
Garage Y
Building
Story 3+
Sewer Public Sewer
Water Public
Architectural Style Contemporary
Level or Stories 3+
Additional Building Above Grade, Below Grade
New Construction N
Schools
Elementary Schools Swansfield
Middle Schools Harper'S Choice
High Schools Wilde Lake
School District Howard County Public School System
Others
HOA Fee Include Common Area Maintenance
Senior Community No
Tax ID 1415015675
Ownership Fee Simple
SqFt Source Estimated
Special Listing Condition Standard
Read Less
Want to know what your home might be worth? Contact us for a FREE valuation!

Our team is ready to help you sell your home for the highest possible price ASAP

Bought with Ali M Kalarestaghi • Keller Williams Realty Centre





