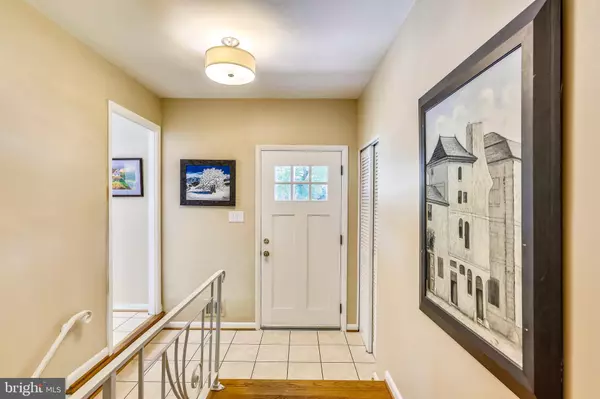$443,000
$442,990
For more information regarding the value of a property, please contact us for a free consultation.
13225 HATHAWAY DR Silver Spring, MD 20906
4 Beds
3 Baths
2,000 SqFt
Key Details
Sold Price $443,000
Property Type Single Family Home
Sub Type Detached
Listing Status Sold
Purchase Type For Sale
Square Footage 2,000 sqft
Price per Sqft $221
Subdivision Foxhall
MLS Listing ID MDMC669728
Sold Date 08/29/19
Style Ranch/Rambler
Bedrooms 4
Full Baths 2
Half Baths 1
HOA Y/N N
Abv Grd Liv Area 1,350
Originating Board BRIGHT
Year Built 1963
Annual Tax Amount $5,113
Tax Year 2019
Lot Size 0.366 Acres
Acres 0.37
Property Description
Welcome Home! From the moment you walk in, you will fall in love with this beautiful brick rambler home in the desirable Foxhall Community! This modern home features 4 bedrooms (3 on the main level and 1 on the lower level), two full bathrooms and one half-bath. Foyer, living room and dining room with gorgeous hardwood floors and views of the large back yard. Updated gourmet kitchen with granite countertops, newer stainless-steel appliances (a brand-new stove!), space for a large table and a door leading to the carport. Main level master bedroom with hardwood floors and updated full bath with new vanity, light fixture and mirror. Two additional spacious main level bedrooms with hardwood floors and an updated hall bath with new light fixture and mirror. Huge lower level family room divided into multiple spaces, with room for easy expansion. Large 4th bedroom and half-bath on the lower level. Sliding glass doors from the family room - walk out to the patio and big green back yard with mature trees. Utility and laundry area with brand new dryer. Lots and lots of storage space. Updated, modern front door and side door, and newer windows throughout. 2,000 square feet of living space, and over 2,600 square feet overall. Carport with newly expanded driveway plenty of off-street parking. Quiet neighborhood, super convenient to shopping, restaurants, entertainment, parks and more. Easy commute to Rockville, Bethesda, and Downtown Silver Spring. Just Over a mile to the Glenmont Metro Station. Minutes to the Beltway and MD-200. No HOA! This Home Has It All: Great Location, Updated and Totally Move-In Ready, and Priced to Sell Fast!
Location
State MD
County Montgomery
Zoning R90
Rooms
Other Rooms Living Room, Dining Room, Bedroom 4, Kitchen, Family Room, Foyer, Bedroom 1, Laundry, Storage Room, Bathroom 2, Bathroom 3
Basement Daylight, Full, Heated, Improved, Outside Entrance, Interior Access, Partially Finished, Space For Rooms
Main Level Bedrooms 3
Interior
Heating Forced Air
Cooling Central A/C
Heat Source Natural Gas
Exterior
Garage Spaces 1.0
Water Access N
Accessibility None
Total Parking Spaces 1
Garage N
Building
Story 2
Sewer Public Sewer
Water Public
Architectural Style Ranch/Rambler
Level or Stories 2
Additional Building Above Grade, Below Grade
New Construction N
Schools
Elementary Schools Georgian Forest
Middle Schools Argyle
High Schools John F. Kennedy
School District Montgomery County Public Schools
Others
Senior Community No
Tax ID 161301392986
Ownership Fee Simple
SqFt Source Assessor
Acceptable Financing Cash, FHA, VA, Conventional
Listing Terms Cash, FHA, VA, Conventional
Financing Cash,FHA,VA,Conventional
Special Listing Condition Standard
Read Less
Want to know what your home might be worth? Contact us for a FREE valuation!

Our team is ready to help you sell your home for the highest possible price ASAP

Bought with Jose A Bautista • RE/MAX Excellence Realty





