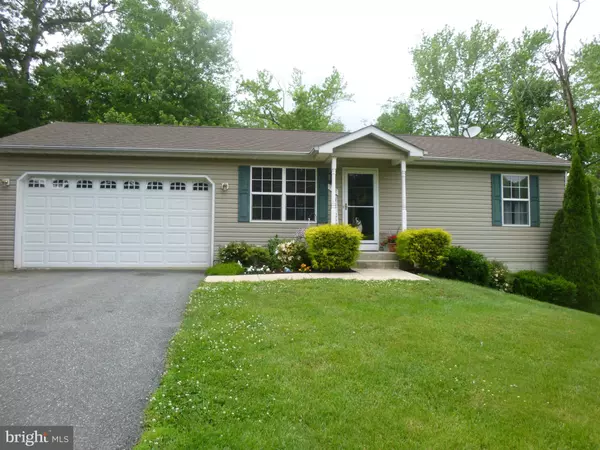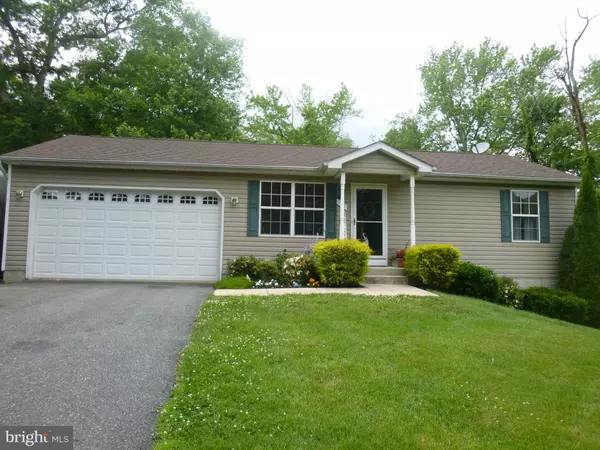$215,000
$209,900
2.4%For more information regarding the value of a property, please contact us for a free consultation.
912 CARSINS RUN RD Aberdeen, MD 21001
2 Beds
2 Baths
768 SqFt
Key Details
Sold Price $215,000
Property Type Single Family Home
Sub Type Detached
Listing Status Sold
Purchase Type For Sale
Square Footage 768 sqft
Price per Sqft $279
Subdivision Aberdeen Hills
MLS Listing ID MDHR233972
Sold Date 08/27/19
Style Ranch/Rambler
Bedrooms 2
Full Baths 2
HOA Y/N N
Abv Grd Liv Area 768
Originating Board BRIGHT
Year Built 2008
Annual Tax Amount $2,368
Tax Year 2018
Lot Dimensions 150.00 x 150.00
Property Description
Shows like a model.beautiful gleaming hardwood floors.oak cabinets,recent upgraded facuet for kitchen sink.Island eat-in kitchen,Combination kitchen/living room.master bedroom with master bath.Lower finished basement with door to private back fenced,tree lined.Large deck looks out to woods. Attached 2 car garage.Private parking in 4 spaces in driveway.Must see.Ready to move in.Lot is .52nicely landscaped. No HOA!!!Price reduced Seller has found home of choice.
Location
State MD
County Harford
Zoning RR
Rooms
Basement Fully Finished, Rear Entrance, Sump Pump, Walkout Level
Main Level Bedrooms 2
Interior
Interior Features Ceiling Fan(s), Combination Kitchen/Dining, Combination Kitchen/Living, Floor Plan - Open, Kitchen - Galley, Kitchen - Island, Primary Bath(s), Recessed Lighting, Wood Floors
Hot Water Electric
Heating Heat Pump(s)
Cooling Ceiling Fan(s), Central A/C
Equipment Dishwasher, Dryer, Stainless Steel Appliances, Washer, Water Heater, Oven - Single, Cooktop
Fireplace N
Window Features Screens,Storm,Vinyl Clad
Appliance Dishwasher, Dryer, Stainless Steel Appliances, Washer, Water Heater, Oven - Single, Cooktop
Heat Source Electric
Laundry Basement
Exterior
Parking Features Garage - Front Entry
Garage Spaces 4.0
Water Access N
Roof Type Asphalt
Accessibility Level Entry - Main
Attached Garage 4
Total Parking Spaces 4
Garage Y
Building
Lot Description Backs to Trees
Story 1
Sewer Holding Tank
Water Well
Architectural Style Ranch/Rambler
Level or Stories 1
Additional Building Above Grade, Below Grade
New Construction N
Schools
School District Harford County Public Schools
Others
Pets Allowed Y
Senior Community No
Tax ID 03-038726
Ownership Other
Horse Property N
Special Listing Condition Standard
Pets Allowed Case by Case Basis
Read Less
Want to know what your home might be worth? Contact us for a FREE valuation!

Our team is ready to help you sell your home for the highest possible price ASAP

Bought with Sean M Howard • Weichert, Realtors - Diana Realty





