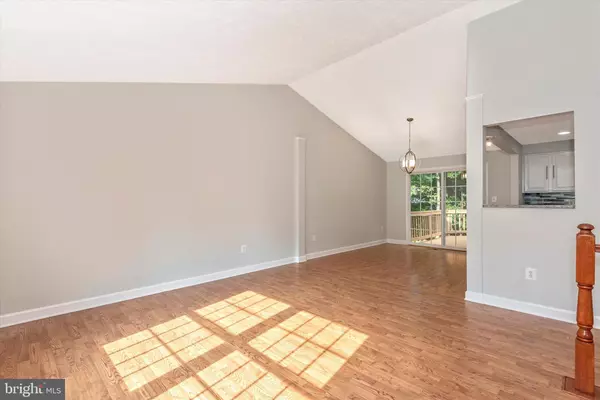$422,000
$395,000
6.8%For more information regarding the value of a property, please contact us for a free consultation.
20705 SCOTTSBURY DR Germantown, MD 20876
5 Beds
3 Baths
1,637 SqFt
Key Details
Sold Price $422,000
Property Type Single Family Home
Sub Type Detached
Listing Status Sold
Purchase Type For Sale
Square Footage 1,637 sqft
Price per Sqft $257
Subdivision Wexford
MLS Listing ID MDMC674406
Sold Date 09/05/19
Style Split Foyer
Bedrooms 5
Full Baths 3
HOA Fees $63/qua
HOA Y/N Y
Abv Grd Liv Area 1,137
Originating Board BRIGHT
Year Built 1988
Annual Tax Amount $4,092
Tax Year 2019
Lot Size 8,559 Sqft
Acres 0.2
Property Description
All offers due on Monday August 19th by 2pm. Location Location Location, Located in a quite cul-de-sac in the heart of Germantown, This outstanding, move-in ready home is perfect for both gracious entertaining and comfortable family living. Boasting 5 full bedrooms and 3 full baths as well as a spacious 2 car garage. Fully renovated in 2019. Freshly painted, Brand new stainless appliances, Hardwood/Laminate floors throughout the house, cozy brick fireplace with wood stove insert, Custom made bathrooms with thermostatic shower. Over 500 sqft of finished lower level is not reflected in tax records. Professionally landscaped back and front yard. Minutes from major commuter routes I-270, Routes 355, 118 and 27. blocks away from Milestone shopping Center, Wegman, Medical facilities, Montgomery college and elementary school.
Location
State MD
County Montgomery
Zoning RMH
Rooms
Other Rooms Living Room, Primary Bedroom, Bedroom 2, Bedroom 3, Bedroom 4, Bedroom 5, Kitchen, Family Room, Laundry, Bathroom 2, Bathroom 3, Primary Bathroom
Basement Fully Finished, Walkout Level, Windows, Rear Entrance, Full, Garage Access
Main Level Bedrooms 3
Interior
Interior Features Attic, Breakfast Area, Combination Dining/Living, Combination Kitchen/Dining, Combination Kitchen/Living, Kitchen - Island, Primary Bath(s), Recessed Lighting, Wood Floors
Hot Water Electric
Heating Heat Pump(s)
Cooling Central A/C
Fireplaces Number 1
Equipment Dryer, Dishwasher, Oven/Range - Electric, Refrigerator, Washer, Water Heater
Furnishings No
Fireplace Y
Appliance Dryer, Dishwasher, Oven/Range - Electric, Refrigerator, Washer, Water Heater
Heat Source Electric
Laundry Lower Floor, Dryer In Unit, Washer In Unit
Exterior
Exterior Feature Deck(s)
Amenities Available Common Grounds, Swimming Pool, Tennis Courts
Water Access N
View Trees/Woods
Roof Type Composite
Accessibility Level Entry - Main
Porch Deck(s)
Garage N
Building
Lot Description Cul-de-sac
Story 2
Sewer Public Sewer
Water Public
Architectural Style Split Foyer
Level or Stories 2
Additional Building Above Grade, Below Grade
Structure Type Vaulted Ceilings
New Construction N
Schools
School District Montgomery County Public Schools
Others
HOA Fee Include Common Area Maintenance,Insurance,Management,Pool(s),Road Maintenance,Snow Removal,Trash
Senior Community No
Tax ID 160902558374
Ownership Fee Simple
SqFt Source Estimated
Special Listing Condition Standard
Read Less
Want to know what your home might be worth? Contact us for a FREE valuation!

Our team is ready to help you sell your home for the highest possible price ASAP

Bought with Danni Huang • Global One Realty





