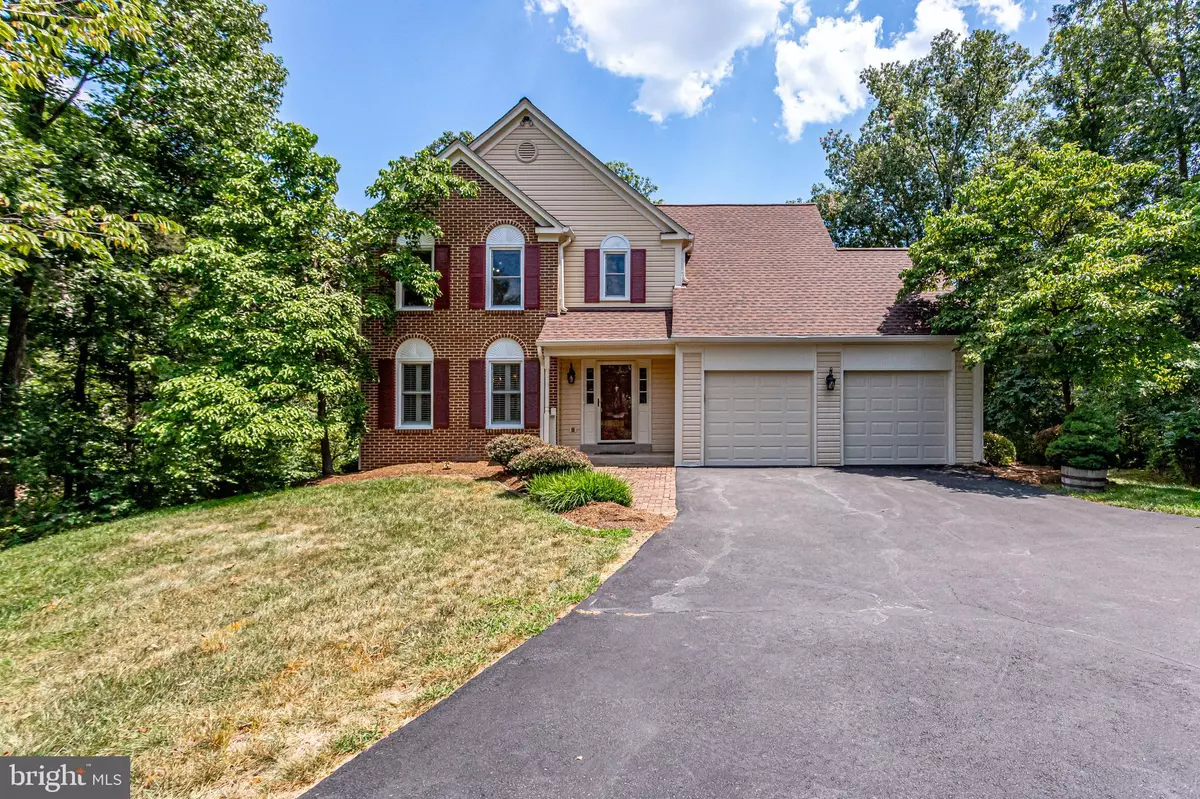$613,750
$615,000
0.2%For more information regarding the value of a property, please contact us for a free consultation.
15161 STRATTON MAJOR CT Centreville, VA 20120
4 Beds
4 Baths
2,990 SqFt
Key Details
Sold Price $613,750
Property Type Single Family Home
Sub Type Detached
Listing Status Sold
Purchase Type For Sale
Square Footage 2,990 sqft
Price per Sqft $205
Subdivision Westport
MLS Listing ID VAFX1081096
Sold Date 09/05/19
Style Colonial
Bedrooms 4
Full Baths 3
Half Baths 1
HOA Fees $70/mo
HOA Y/N Y
Abv Grd Liv Area 2,090
Originating Board BRIGHT
Year Built 1988
Annual Tax Amount $6,413
Tax Year 2019
Lot Size 0.367 Acres
Acres 0.37
Property Description
Enjoy total privacy in this updated 4 bedroom, 3.5 bathroom home that backs to Cub Run Stream Valley Park. This secluded and renovated house features hardwood floors on ALL 3 levels, an inviting flow, renovated bathrooms and kitchen, and ideal flat backyard. Cook in your expanded kitchen with granite counters, stainless steel appliances, and upgraded pendant lighting. Entertain in the adjacent vaulted family room that is flooded with natural light and a beautiful accent tile wall. Curl up with a book in the living room by the bay window. Feast in your bright dining room that features a tile wall and plantation shutters. Relax upstairs in the large master bedroom with a walk in closet. Indulge in expansive master bathroom with abundant cabinets, double sinks, granite counter top, floor-to-ceiling tile, frameless glass shower and a separate tub. Plus, upstairs includes three additional spacious bedrooms and a renovated hallway bathroom. Unwind downstairs in the walk out basement with a full bathroom. Over $75K in upgrades including 50 year architectural roof shingles (2017), hot water heater (2019), all new windows and 2 sliding doors (2017), renovated bathrooms, decorative wall tile, granite counters and hardwood flooring throughout the home. Enjoy Virginia Run's Pool, Tennis Courts, Bike Trails, and more! Head to the trails behind the house for over 10 miles in pathways. Convenient to major highways and airport.
Location
State VA
County Fairfax
Zoning 030
Rooms
Other Rooms Living Room, Dining Room, Primary Bedroom, Bedroom 2, Bedroom 3, Bedroom 4, Kitchen, Family Room, Breakfast Room, Bathroom 2, Primary Bathroom, Half Bath
Basement Full, Walkout Level, Windows, Connecting Stairway
Interior
Interior Features Dining Area, Floor Plan - Open, Formal/Separate Dining Room, Primary Bath(s), Window Treatments, Wood Floors
Hot Water Natural Gas
Heating Central
Cooling Central A/C
Flooring Hardwood, Ceramic Tile
Fireplaces Number 1
Equipment Dishwasher, Disposal, Dryer, Exhaust Fan, Oven/Range - Gas, Washer
Fireplace Y
Appliance Dishwasher, Disposal, Dryer, Exhaust Fan, Oven/Range - Gas, Washer
Heat Source Natural Gas
Exterior
Parking Features Garage - Front Entry
Garage Spaces 2.0
Amenities Available Pool - Outdoor, Basketball Courts, Common Grounds, Community Center, Jog/Walk Path, Swimming Pool, Tennis Courts, Tot Lots/Playground
Water Access N
View Park/Greenbelt, Trees/Woods
Roof Type Architectural Shingle
Accessibility None
Attached Garage 2
Total Parking Spaces 2
Garage Y
Building
Story 3+
Sewer Public Sewer
Water Public
Architectural Style Colonial
Level or Stories 3+
Additional Building Above Grade, Below Grade
New Construction N
Schools
Elementary Schools Virginia Run
Middle Schools Stone
High Schools Westfield
School District Fairfax County Public Schools
Others
HOA Fee Include Common Area Maintenance,Pool(s),Snow Removal,Trash
Senior Community No
Tax ID 0534 08 0182
Ownership Fee Simple
SqFt Source Assessor
Acceptable Financing Cash, Conventional, FHA, VA
Horse Property N
Listing Terms Cash, Conventional, FHA, VA
Financing Cash,Conventional,FHA,VA
Special Listing Condition Standard
Read Less
Want to know what your home might be worth? Contact us for a FREE valuation!

Our team is ready to help you sell your home for the highest possible price ASAP

Bought with Quynh Nguyen-Le • Better Homes and Gardens Real Estate Premier





