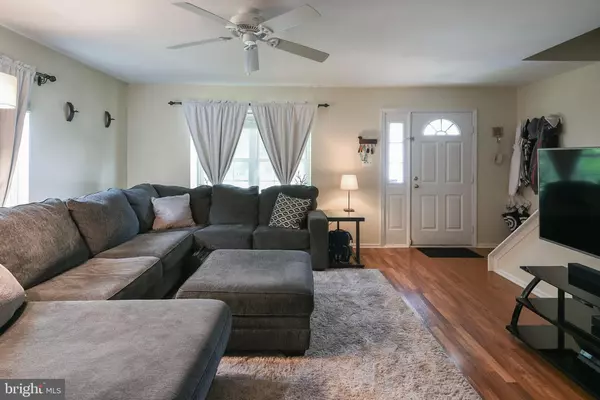$234,900
$234,900
For more information regarding the value of a property, please contact us for a free consultation.
1302 STATESMAN RD Eagleville, PA 19403
3 Beds
2 Baths
1,472 SqFt
Key Details
Sold Price $234,900
Property Type Townhouse
Sub Type End of Row/Townhouse
Listing Status Sold
Purchase Type For Sale
Square Footage 1,472 sqft
Price per Sqft $159
Subdivision Regents Park
MLS Listing ID PAMC616978
Sold Date 09/06/19
Style Colonial
Bedrooms 3
Full Baths 1
Half Baths 1
HOA Fees $61/mo
HOA Y/N Y
Abv Grd Liv Area 1,472
Originating Board BRIGHT
Year Built 1989
Annual Tax Amount $4,908
Tax Year 2020
Lot Size 4,661 Sqft
Acres 0.11
Lot Dimensions 32.00 x 0.00
Property Description
The opportunity you have been waiting for! This end of row townhome in Regents Park is secluded at the end of a cul-de-sac and has been beautifully maintained inside and out. Welcome inside to this light and bright home featuring a full view glass storm door and all newer replacement windows. The entire home has fresh neutral paint and six panel wood doors just bring your belongings. Enter into a spacious open concept living and dining room with wood laminate floors. The living room has a ceiling fan, bay window and coat closet next to the front entry. Enjoy hosting intimate dinner parties in the formal dining room. The eat-in kitchen has been beautifully renovated featuring white 42 inch cabinetry with crown molding and contrasting dark counters, ceramic sink with disposal, gooseneck faucet, under cabinet lighting, tile backsplash, ceiling fan, easy care laminate floors, a pass-through window to the family room and plenty of space for a table and chairs. Appliances include a Whirlpool gas stove and refrigerator with a Maytag built-in microwave and dishwasher. Past the kitchen is a relaxing family room with cathedral ceiling, sky lights, ceiling fan, tile floors and sliding doors to a large deck with views of the woods and stairs accessing the back and side yards, as well as the patio with sliding doors to the walk-out basement. The main level has an updated powder room with pedestal sink and tile floors. On the upper level are the master bedroom, two additional bedrooms and a full bath with new vanity, lighting, solar tube to let in light and a tub with shower surround. The large master bedroom, as well as bedrooms 2 and 3, have ceiling fans and double closets. Need even more living space? Check out the walk-out basement with storage racks, a work bench and a Whirlpool washer and dryer which are included. Driveway was sealed last week so everything has been made ready for you. There is a one year AHS Home Warranty, Hotpoint gas water heater and Airease Advantage gas heater. The low association fee takes care of the lawn, snow and trash removal. Hurry to ensure this property becomes your HOME!
Location
State PA
County Montgomery
Area West Norriton Twp (10663)
Zoning R3
Rooms
Other Rooms Living Room, Dining Room, Primary Bedroom, Bedroom 2, Bedroom 3, Kitchen, Family Room
Basement Full, Interior Access, Outside Entrance, Walkout Level, Shelving
Interior
Interior Features Breakfast Area, Carpet, Ceiling Fan(s), Combination Dining/Living, Family Room Off Kitchen, Floor Plan - Open, Formal/Separate Dining Room, Kitchen - Eat-In, Kitchen - Table Space, Skylight(s), Solar Tube(s), Tub Shower, Wood Floors, Attic
Hot Water Natural Gas
Heating Forced Air
Cooling Central A/C, Ceiling Fan(s)
Flooring Carpet, Ceramic Tile, Vinyl, Laminated
Equipment Built-In Microwave, Dishwasher, Disposal, Dryer, Oven - Self Cleaning, Oven/Range - Gas, Icemaker, Refrigerator, Washer, Water Heater
Furnishings No
Fireplace N
Window Features Bay/Bow,Double Hung,Replacement,Screens,Skylights,Sliding,Storm
Appliance Built-In Microwave, Dishwasher, Disposal, Dryer, Oven - Self Cleaning, Oven/Range - Gas, Icemaker, Refrigerator, Washer, Water Heater
Heat Source Natural Gas
Laundry Basement, Dryer In Unit, Washer In Unit
Exterior
Exterior Feature Deck(s), Patio(s), Porch(es)
Garage Spaces 2.0
Utilities Available Cable TV
Water Access N
View Garden/Lawn, Trees/Woods
Accessibility None
Porch Deck(s), Patio(s), Porch(es)
Total Parking Spaces 2
Garage N
Building
Lot Description Backs to Trees, Cul-de-sac, Front Yard, Landscaping, Open, Private, Rear Yard, SideYard(s), Sloping
Story 2
Foundation Concrete Perimeter
Sewer Public Sewer
Water Public
Architectural Style Colonial
Level or Stories 2
Additional Building Above Grade, Below Grade
Structure Type 9'+ Ceilings,Cathedral Ceilings,Dry Wall
New Construction N
Schools
Elementary Schools Paul V Fly
High Schools Norristown Area
School District Norristown Area
Others
HOA Fee Include Common Area Maintenance,Lawn Maintenance,Trash,Snow Removal
Senior Community No
Tax ID 63-00-07980-966
Ownership Fee Simple
SqFt Source Assessor
Security Features Smoke Detector
Acceptable Financing Cash, Conventional, FHA, VA
Horse Property N
Listing Terms Cash, Conventional, FHA, VA
Financing Cash,Conventional,FHA,VA
Special Listing Condition Standard
Read Less
Want to know what your home might be worth? Contact us for a FREE valuation!

Our team is ready to help you sell your home for the highest possible price ASAP

Bought with Cynthia K Vorauer • Weichert, Realtors - Cornerstone





