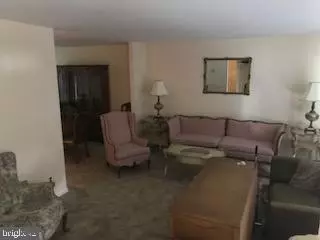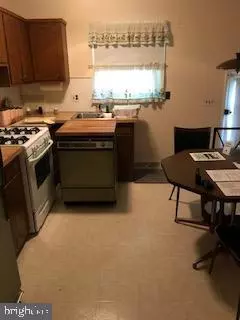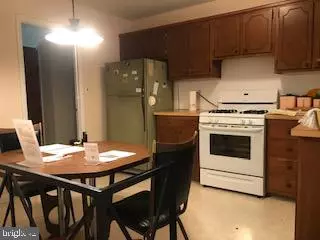$204,700
$224,900
9.0%For more information regarding the value of a property, please contact us for a free consultation.
198 QUAIL LN Newark, DE 19711
3 Beds
2 Baths
3,393 SqFt
Key Details
Sold Price $204,700
Property Type Single Family Home
Sub Type Detached
Listing Status Sold
Purchase Type For Sale
Square Footage 3,393 sqft
Price per Sqft $60
Subdivision Pheasant Run
MLS Listing ID DENC480574
Sold Date 09/03/19
Style Ranch/Rambler
Bedrooms 3
Full Baths 1
Half Baths 1
HOA Y/N N
Abv Grd Liv Area 2,275
Originating Board BRIGHT
Year Built 1964
Annual Tax Amount $2,067
Tax Year 2018
Lot Size 6,970 Sqft
Acres 0.16
Lot Dimensions 90.70 x 90.00
Property Description
Wow! What an opportunity for a brick ranch on a corner lot. This property has many great qualities. The systems are upgraded from the original and the rooms are generously sized. There are three bedrooms and one and a half good-sized baths. On the ground floor you'll find the living room, dining room with chair rail, an eat-in kitchen with a new stove plus included refrigerator, as well as the three bedrooms and full bath. The basement has a family room, a separate room that could serve as a workshop, a play-room or storage area, a generously-sized powder room which could be expanded into a full bath, and finally a large unfinished area. The basement has poured - not block - walls. The following systems have been updated or replaced: the roof; the furnace; central air; hot water heater (Bradford White); fuses upgraded to circuit breakers; plumbing inspected; and the sewer line has been cleaned and inspected. In addition, all of the windows on the first floor have been replaced with insulated windows. To all of these improvements, add hardwood flooring throughout the first floor, and the proximity to the University of Delaware. DO NOT miss this property. This is an estate sale so there is no seller's disclosure.
Location
State DE
County New Castle
Area Newark/Glasgow (30905)
Zoning 18RD
Rooms
Other Rooms Living Room, Dining Room, Bedroom 2, Bedroom 3, Kitchen, Family Room, Bedroom 1, Bonus Room
Basement Full
Main Level Bedrooms 3
Interior
Hot Water Natural Gas
Heating Forced Air
Cooling Central A/C
Flooring Hardwood, Carpet, Vinyl
Equipment Built-In Range, Dryer, Refrigerator, Stove, Washer
Fireplace N
Window Features Replacement
Appliance Built-In Range, Dryer, Refrigerator, Stove, Washer
Heat Source Natural Gas
Laundry Basement
Exterior
Utilities Available Electric Available, Natural Gas Available, Phone Available, Sewer Available, Water Available, Cable TV Available
Water Access N
Roof Type Shingle
Accessibility None
Garage N
Building
Story 1
Sewer Public Sewer
Water Public
Architectural Style Ranch/Rambler
Level or Stories 1
Additional Building Above Grade, Below Grade
Structure Type Dry Wall
New Construction N
Schools
Elementary Schools Downes
Middle Schools Shue-Medill
High Schools Newark
School District Christina
Others
Senior Community No
Tax ID 18-018.00-032
Ownership Fee Simple
SqFt Source Assessor
Acceptable Financing Cash, Conventional
Horse Property N
Listing Terms Cash, Conventional
Financing Cash,Conventional
Special Listing Condition Standard
Read Less
Want to know what your home might be worth? Contact us for a FREE valuation!

Our team is ready to help you sell your home for the highest possible price ASAP

Bought with West J Prein • Long & Foster Real Estate, Inc.





