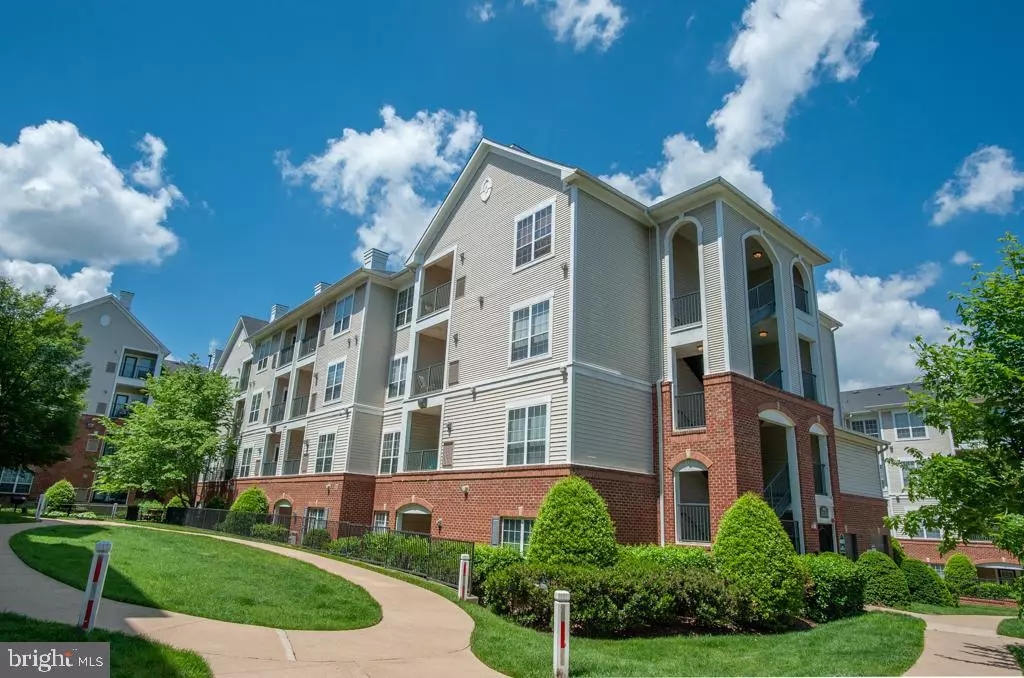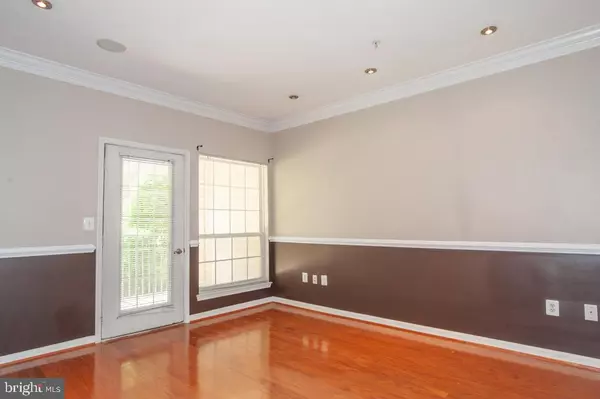$267,890
$267,890
For more information regarding the value of a property, please contact us for a free consultation.
4852 EISENHOWER AVE #140 Alexandria, VA 22304
2 Beds
1 Bath
935 SqFt
Key Details
Sold Price $267,890
Property Type Condo
Sub Type Condo/Co-op
Listing Status Sold
Purchase Type For Sale
Square Footage 935 sqft
Price per Sqft $286
Subdivision Exchange At Van Dorn
MLS Listing ID VAAX235316
Sold Date 09/11/19
Style Unit/Flat
Bedrooms 2
Full Baths 1
Condo Fees $438/mo
HOA Y/N N
Abv Grd Liv Area 935
Originating Board BRIGHT
Year Built 2003
Annual Tax Amount $2,790
Tax Year 2019
Property Description
***No investors. This is a restricted resale unit offered through the Alexandria Flexible Homeownership Assistance Program. The purchaser may be eligible for up to $50,000 in 0% interest purchase assistance available from the City of Alexandria. Purchaser must live or work in the City of Alexandria, be a first-time homebuyer, and have a gross annual income less than $85,000(1 person), $97,100 (2 person), $109,200 (3 person) and $121,300 (4 person). Contact the City s Office of Housing at 703.746.4990 for more details.***Welcome to 4852 Eisenhower Ave #140, an outstanding 2 bedroom condo offering beautiful hardwood floors, elegant moldings, and updated lighting throughout. The fantastic kitchen offers 42-inch cabinetry, and a raised breakfast bar. The master bedroom features a spacious walk-in closet, and a washer and dryer are conveniently located in-unit. Best of all, residents of the Exchange at Van Dorn enjoy great community amenities, such as an outdoor pool, fitness rooms, sports courts, plus a free shuttle to the nearby Van Dorn Street and Eisenhower Avenue Metro Stations! Just minutes from I-495, and a short drive to Fort Belvoir, The Pentagon, Old Town Alexandria, and National Harbor.
Location
State VA
County Alexandria City
Zoning OCM(100)
Rooms
Other Rooms Living Room, Dining Room, Primary Bedroom, Bedroom 2, Kitchen
Main Level Bedrooms 2
Interior
Interior Features Crown Moldings, Entry Level Bedroom, Floor Plan - Open, Recessed Lighting, Walk-in Closet(s), Wood Floors
Heating Forced Air
Cooling Central A/C
Flooring Hardwood
Equipment Built-In Microwave, Dryer, Washer, Dishwasher, Disposal, Refrigerator, Icemaker, Stove
Appliance Built-In Microwave, Dryer, Washer, Dishwasher, Disposal, Refrigerator, Icemaker, Stove
Heat Source Natural Gas
Exterior
Exterior Feature Patio(s)
Parking Features Covered Parking
Garage Spaces 1.0
Amenities Available Billiard Room, Club House, Common Grounds, Elevator, Fitness Center, Pool - Outdoor, Tot Lots/Playground, Transportation Service, Jog/Walk Path, Basketball Courts
Water Access N
Accessibility None
Porch Patio(s)
Attached Garage 1
Total Parking Spaces 1
Garage Y
Building
Story 1
Unit Features Garden 1 - 4 Floors
Sewer Public Sewer
Water Public
Architectural Style Unit/Flat
Level or Stories 1
Additional Building Above Grade, Below Grade
New Construction N
Schools
Elementary Schools Samuel W. Tucker
Middle Schools Francis C Hammond
High Schools Alexandria City
School District Alexandria City Public Schools
Others
HOA Fee Include Sewer,Water,Common Area Maintenance,Management,Snow Removal,Trash
Senior Community No
Tax ID 068.04-0B-4852-140
Ownership Condominium
Special Listing Condition Standard
Read Less
Want to know what your home might be worth? Contact us for a FREE valuation!

Our team is ready to help you sell your home for the highest possible price ASAP

Bought with Jasmine K Irigoyen • NBI Realty, LLC





