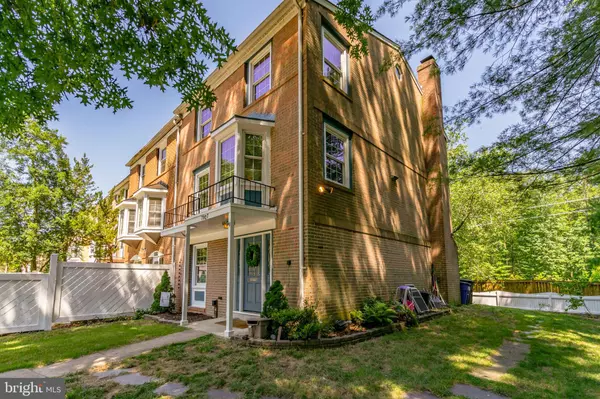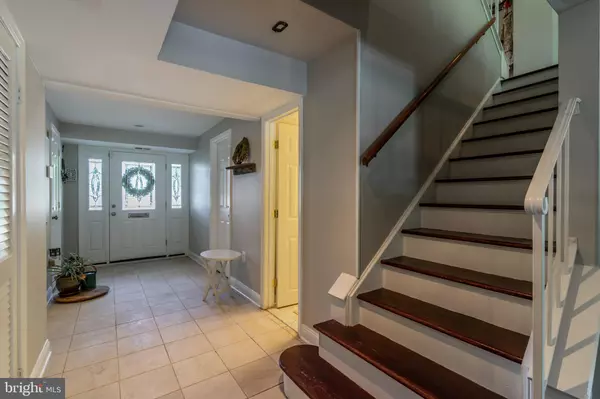$380,000
$399,950
5.0%For more information regarding the value of a property, please contact us for a free consultation.
7927 CENTRAL PARK CIR Alexandria, VA 22309
4 Beds
3 Baths
1,408 SqFt
Key Details
Sold Price $380,000
Property Type Townhouse
Sub Type End of Row/Townhouse
Listing Status Sold
Purchase Type For Sale
Square Footage 1,408 sqft
Price per Sqft $269
Subdivision Pinewood Lake
MLS Listing ID VAFX1079878
Sold Date 09/12/19
Style Contemporary
Bedrooms 4
Full Baths 2
Half Baths 1
HOA Fees $130/mo
HOA Y/N Y
Abv Grd Liv Area 1,408
Originating Board BRIGHT
Year Built 1972
Annual Tax Amount $4,241
Tax Year 2019
Lot Size 3,778 Sqft
Acres 0.09
Property Description
Beautiful 3 level townhouse with 4 bedrooms, 2.5 bathrooms in sought-after Pinewood Lakes Community! This home will take your breath away the second you step inside. You are welcomed by a guest bedroom and large family room with fireplace This open floor plan has hardwood floors, crown molding, and recessed lighting throughout. The gourmet kitchen features granite countertops, stainless steel appliances, and ample cabinetry. The formal dining area is conveniently right off the kitchen. The spacious living room boasts large windows which bring in an abundance of natural light and is perfect for entertaining and relaxing. On the third level, you have the expansive master bedroom suite and master bathroom. The floor also has the bright and great-sized second and third bedrooms with a full bathroom. Backyard features a patio perfect for a summer bar b que and a fenced yard for kids and pets. You have the privacy of being backed to Huntley Meadows Park. The community boasts a plethora of parks and a centrally located lake where you can go fish or watch the ducks, geese and turtles. This home is in an amazing location - minutes from Wegmans, Costco, Walmart, Fort Belvoir, Crystal City, Reagan Airport, Washington DC, National Harbor, Route 1, 495, tons of restaurants, and excellent schools. Schedule a showing today - you don't want to miss this!
Location
State VA
County Fairfax
Zoning 180
Rooms
Other Rooms Dining Room, Bedroom 2, Bedroom 3, Kitchen, Family Room, Foyer, Bedroom 1, Laundry, Utility Room, Bathroom 1, Bathroom 2, Half Bath
Main Level Bedrooms 1
Interior
Interior Features Ceiling Fan(s), Crown Moldings, Dining Area, Entry Level Bedroom, Floor Plan - Open, Kitchen - Gourmet, Primary Bath(s), Recessed Lighting, Stall Shower, Tub Shower, Walk-in Closet(s), Window Treatments, Wood Floors
Hot Water Natural Gas
Heating Central, Forced Air
Cooling Central A/C, Ceiling Fan(s)
Flooring Hardwood, Ceramic Tile, Tile/Brick, Laminated
Fireplaces Number 1
Fireplaces Type Mantel(s)
Equipment Built-In Microwave, Built-In Range, Disposal, Dishwasher, Dryer, Exhaust Fan, Icemaker, Refrigerator, Stove, Washer, Water Heater
Fireplace Y
Window Features Double Pane,Bay/Bow,Screens
Appliance Built-In Microwave, Built-In Range, Disposal, Dishwasher, Dryer, Exhaust Fan, Icemaker, Refrigerator, Stove, Washer, Water Heater
Heat Source Natural Gas
Laundry Main Floor
Exterior
Exterior Feature Patio(s)
Garage Spaces 2.0
Fence Picket, Rear, Fully, Wood
Utilities Available Cable TV Available, DSL Available, Electric Available, Fiber Optics Available, Natural Gas Available, Phone Available, Water Available, Sewer Available
Amenities Available Pool - Outdoor, Tot Lots/Playground, Common Grounds
Water Access N
View Trees/Woods, Street
Roof Type Asphalt
Accessibility None
Porch Patio(s)
Total Parking Spaces 2
Garage N
Building
Lot Description Corner, Backs to Trees, Front Yard, Landscaping, No Thru Street, Rear Yard
Story 3+
Sewer Public Septic
Water Public
Architectural Style Contemporary
Level or Stories 3+
Additional Building Above Grade, Below Grade
Structure Type 9'+ Ceilings,Dry Wall,High
New Construction N
Schools
School District Fairfax County Public Schools
Others
HOA Fee Include Sewer,Snow Removal,Pool(s),Trash
Senior Community No
Tax ID 1011 06 0481
Ownership Fee Simple
SqFt Source Assessor
Security Features Security System
Acceptable Financing Cash, Conventional, FHA, USDA, VA, VHDA
Listing Terms Cash, Conventional, FHA, USDA, VA, VHDA
Financing Cash,Conventional,FHA,USDA,VA,VHDA
Special Listing Condition Standard
Read Less
Want to know what your home might be worth? Contact us for a FREE valuation!

Our team is ready to help you sell your home for the highest possible price ASAP

Bought with David L Smith • Coldwell Banker Realty





