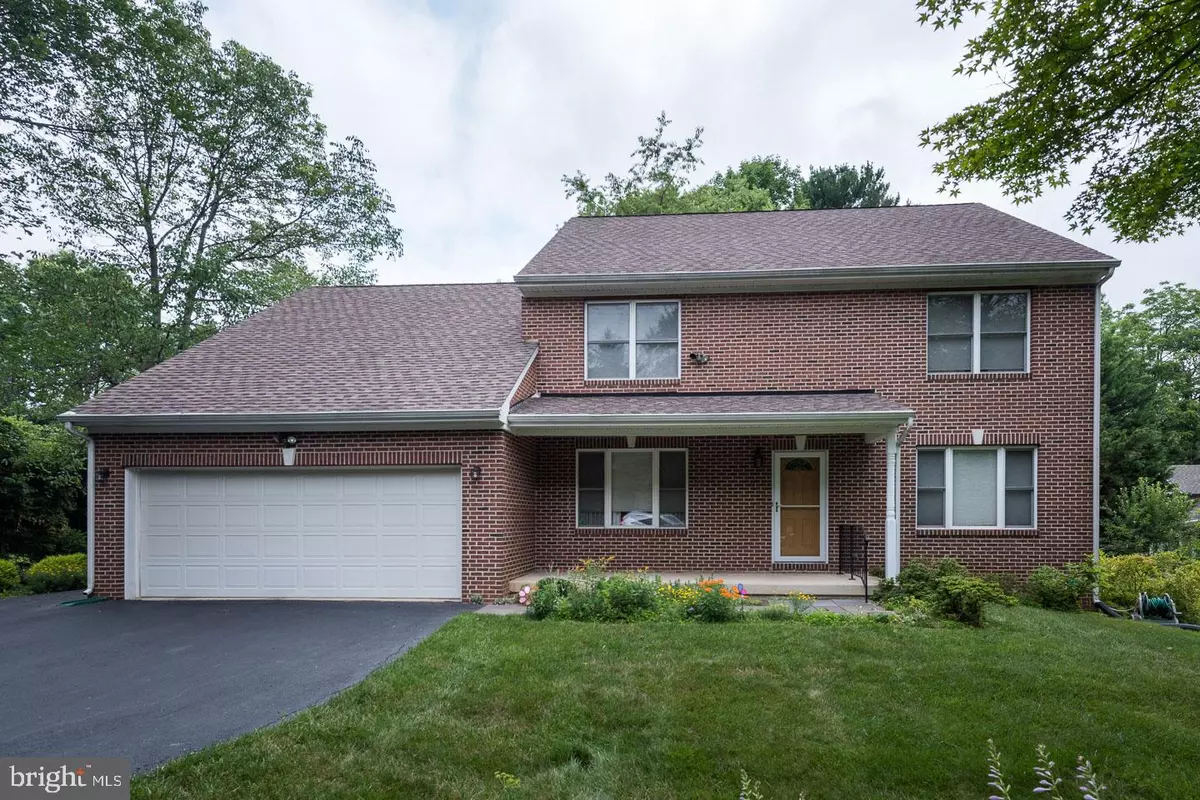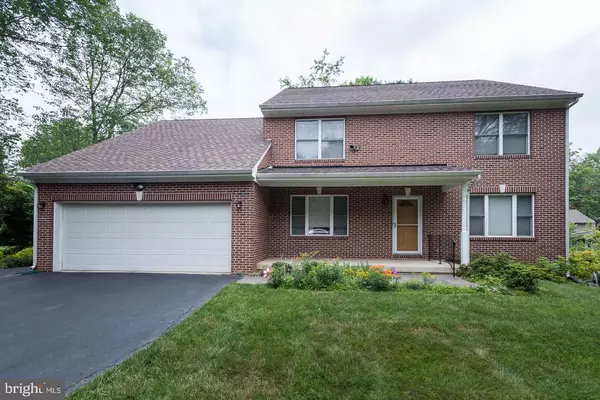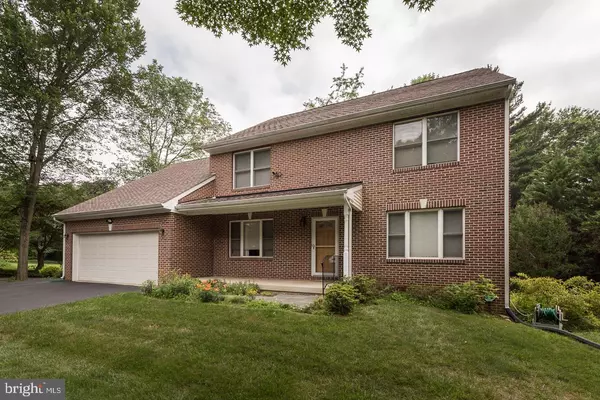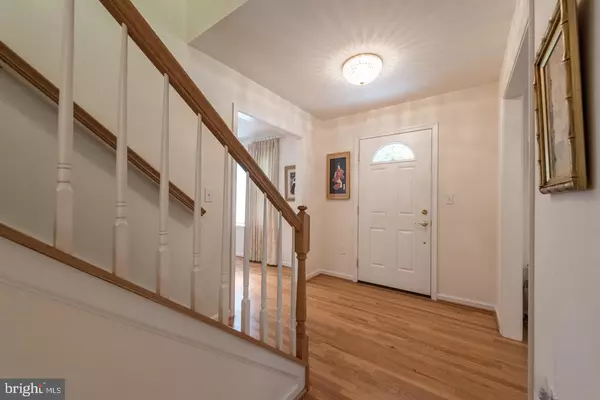$432,500
$450,000
3.9%For more information regarding the value of a property, please contact us for a free consultation.
2101 WIND LN Wilmington, DE 19810
4 Beds
3 Baths
2,500 SqFt
Key Details
Sold Price $432,500
Property Type Single Family Home
Sub Type Detached
Listing Status Sold
Purchase Type For Sale
Square Footage 2,500 sqft
Price per Sqft $173
Subdivision Arden
MLS Listing ID DENC482096
Sold Date 09/13/19
Style Colonial,Transitional
Bedrooms 4
Full Baths 3
HOA Y/N N
Abv Grd Liv Area 2,500
Originating Board BRIGHT
Land Lease Amount 3178.0
Land Lease Frequency Annually
Year Built 2002
Annual Tax Amount $2,994
Tax Year 2018
Lot Dimensions 0.00 x 0.00
Property Description
Welcome to the Village of Arden, a unique and charming community known for its engagement and variety of arts, crafts, music, and theatre. With more than half of Arden s land dedicated to forest and greenery, it s the perfect mix of community and nature. Sitting on a lovely wooded lot, this beautiful brick home features clean lines, open living spaces, and all the modern amenities you could possibly need. Hardwood floors extend throughout the foyer and into the bright & airy Living and Dining Rooms on either side. Flow through to the main living space and open floorplan providing a soothing place to enjoy your everyday routine. Kitchen with granite countertops and recessed lighting opens wonderfully to an additional dining area and to the Family Room with recessed lighting, cozy fireplace, and sliding glass doors leading out to the deck. Enjoy the scenery outdoors with a private wooded view; the perfect spot for outdoor dining, relaxing, and entertaining. On this level, you will also find a first-floor Study and full Bathroom, also providing the potential for a first floor Master. A well-equipped Laundry Room with two tubs and storage will make laundry a breeze. Upstairs, you will find four bedrooms and two full bathrooms, including the Master Suite with recessed lighting and newly renovated en-suite Bathroom. A basement with 9 ceilings provides plenty of space for storage and/or extra living space in the future, and an oversized two-car garage is an added bonus. Be sure to View the Virtual Tour and Schedule a Showing Today!
Location
State DE
County New Castle
Area Brandywine (30901)
Zoning NC10
Rooms
Other Rooms Living Room, Dining Room, Primary Bedroom, Bedroom 2, Bedroom 3, Bedroom 4, Kitchen, Family Room, Office, Bathroom 1, Bathroom 2, Primary Bathroom
Basement Full, Poured Concrete, Sump Pump, Windows
Interior
Interior Features Ceiling Fan(s), Family Room Off Kitchen, Formal/Separate Dining Room, Kitchen - Eat-In, Primary Bath(s), Recessed Lighting, Stall Shower, Walk-in Closet(s)
Hot Water Natural Gas
Heating Forced Air
Cooling Central A/C
Flooring Carpet, Ceramic Tile, Concrete, Hardwood
Fireplaces Number 1
Equipment Built-In Microwave, Dishwasher, Disposal, Dryer, Washer
Fireplace Y
Appliance Built-In Microwave, Dishwasher, Disposal, Dryer, Washer
Heat Source Natural Gas
Laundry Main Floor
Exterior
Exterior Feature Deck(s)
Parking Features Built In, Garage - Front Entry, Garage Door Opener, Inside Access
Garage Spaces 5.0
Water Access N
Roof Type Pitched,Shingle
Accessibility None
Porch Deck(s)
Attached Garage 2
Total Parking Spaces 5
Garage Y
Building
Lot Description Front Yard, Rear Yard, Rented Lot, SideYard(s)
Story 2
Foundation Concrete Perimeter
Sewer Public Septic
Water Public
Architectural Style Colonial, Transitional
Level or Stories 2
Additional Building Above Grade, Below Grade
Structure Type Dry Wall
New Construction N
Schools
Elementary Schools Forwood
Middle Schools Talley
High Schools Mount Pleasant
School District Brandywine
Others
Senior Community No
Tax ID 16-004.00-696
Ownership Land Lease
SqFt Source Estimated
Acceptable Financing FHA, Cash, Conventional
Listing Terms FHA, Cash, Conventional
Financing FHA,Cash,Conventional
Special Listing Condition Standard
Read Less
Want to know what your home might be worth? Contact us for a FREE valuation!

Our team is ready to help you sell your home for the highest possible price ASAP

Bought with Elizabeth L Mckee • Long & Foster Real Estate, Inc.





