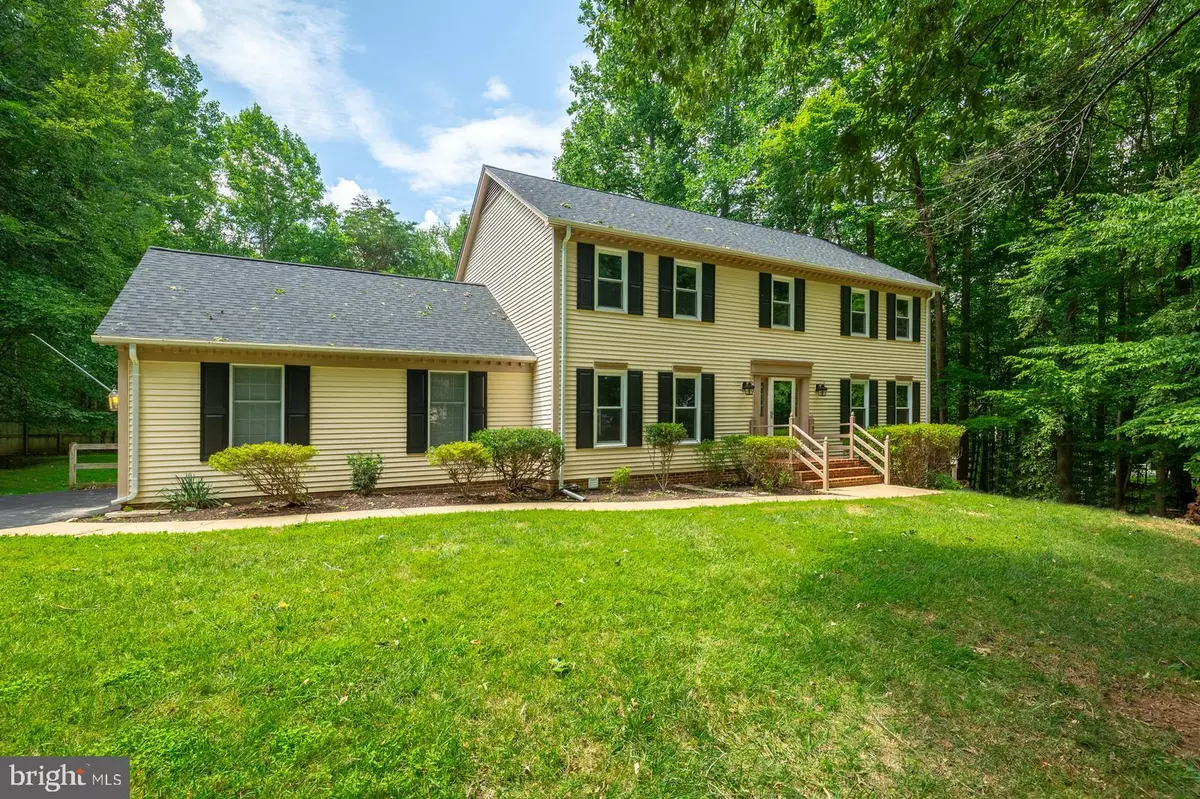$520,000
$524,900
0.9%For more information regarding the value of a property, please contact us for a free consultation.
8217 HONEYSUCKLE RD Manassas, VA 20112
4 Beds
3 Baths
3,398 SqFt
Key Details
Sold Price $520,000
Property Type Single Family Home
Sub Type Detached
Listing Status Sold
Purchase Type For Sale
Square Footage 3,398 sqft
Price per Sqft $153
Subdivision Landview Estates
MLS Listing ID VAPW473964
Sold Date 09/13/19
Style Colonial
Bedrooms 4
Full Baths 2
Half Baths 1
HOA Y/N N
Abv Grd Liv Area 2,536
Originating Board BRIGHT
Year Built 1984
Annual Tax Amount $5,448
Tax Year 2019
Lot Size 1.143 Acres
Acres 1.14
Property Description
Beautiful Colonial on large corner 1+ acre lot! Open green space around the house and it is surrounded by trees for privacy. Fenced rear yard. Hardwood floors & custom molding detail throughout main level. Main level has formal living room, separate dining room & family room w/ pellet stove insert in fireplace & built-in bookshelves. The kitchen is updated with maple cabinets, corian counters, SS appliances and tile backsplash. Kitchen has space for table and is open to the family room. Off kitchen is the mudroom/laundry room that connects to a large 2 car side load garage. On the upper level there are 4 spacious bedrooms. Master bedroom has large master bath with vaulted ceilings, skylight, walk-in closet, soaking tub and shower. Finished lower level has a large recreation room with wood burning fireplace and wet bar, in addition to an exercise room or playroom, and a large mechanical and storage room! Basement is a walk out/up with door located on the side of the house. Main level deck overlooks huge, level rear yard. New roof, new gutter guards, new shutters. The interior was just freshly painted neutral grey, with new carpet in the basement. Brand new driveway just installed! HVAC is 6 years young, and house has been regularly maintained. Pool table conveys. The home is nestled in a quiet community with no HOA in Colgan HS tier! You don't want to miss this one!
Location
State VA
County Prince William
Zoning A1
Rooms
Other Rooms Living Room, Dining Room, Primary Bedroom, Bedroom 2, Bedroom 3, Bedroom 4, Kitchen, Family Room, Exercise Room, Laundry, Bathroom 2, Primary Bathroom
Basement Daylight, Partial, Fully Finished, Interior Access, Outside Entrance, Side Entrance, Space For Rooms
Interior
Interior Features Attic, Bar, Built-Ins, Carpet, Ceiling Fan(s), Chair Railings, Combination Kitchen/Dining, Combination Kitchen/Living, Crown Moldings, Dining Area, Family Room Off Kitchen, Floor Plan - Traditional, Formal/Separate Dining Room, Kitchen - Eat-In, Kitchen - Table Space, Primary Bath(s), Pantry, Recessed Lighting, Skylight(s), Soaking Tub, Stall Shower, Wainscotting, Walk-in Closet(s), Water Treat System
Hot Water Electric
Heating Heat Pump(s)
Cooling Central A/C, Ceiling Fan(s)
Fireplaces Number 2
Fireplaces Type Wood
Equipment Built-In Microwave, Cooktop, Dishwasher, Disposal, Dryer, Oven - Wall, Refrigerator, Stainless Steel Appliances, Washer, Water Heater
Fireplace Y
Appliance Built-In Microwave, Cooktop, Dishwasher, Disposal, Dryer, Oven - Wall, Refrigerator, Stainless Steel Appliances, Washer, Water Heater
Heat Source Electric
Laundry Main Floor, Has Laundry
Exterior
Exterior Feature Deck(s)
Parking Features Garage Door Opener, Garage - Side Entry, Additional Storage Area, Inside Access
Garage Spaces 10.0
Water Access N
Roof Type Architectural Shingle
Accessibility None
Porch Deck(s)
Attached Garage 2
Total Parking Spaces 10
Garage Y
Building
Lot Description Backs to Trees, Corner, Front Yard, Level, No Thru Street, Partly Wooded, Private, Rear Yard, SideYard(s), Trees/Wooded
Story 3+
Sewer Septic = # of BR
Water Well
Architectural Style Colonial
Level or Stories 3+
Additional Building Above Grade, Below Grade
New Construction N
Schools
Elementary Schools Marshall
Middle Schools Benton
High Schools Charles J. Colgan Senior
School District Prince William County Public Schools
Others
Senior Community No
Tax ID 7893-22-6357
Ownership Fee Simple
SqFt Source Estimated
Acceptable Financing Cash, Conventional, FHA, VA
Listing Terms Cash, Conventional, FHA, VA
Financing Cash,Conventional,FHA,VA
Special Listing Condition Standard
Read Less
Want to know what your home might be worth? Contact us for a FREE valuation!

Our team is ready to help you sell your home for the highest possible price ASAP

Bought with Laura Conklin • Keller Williams Realty/Lee Beaver & Assoc.





