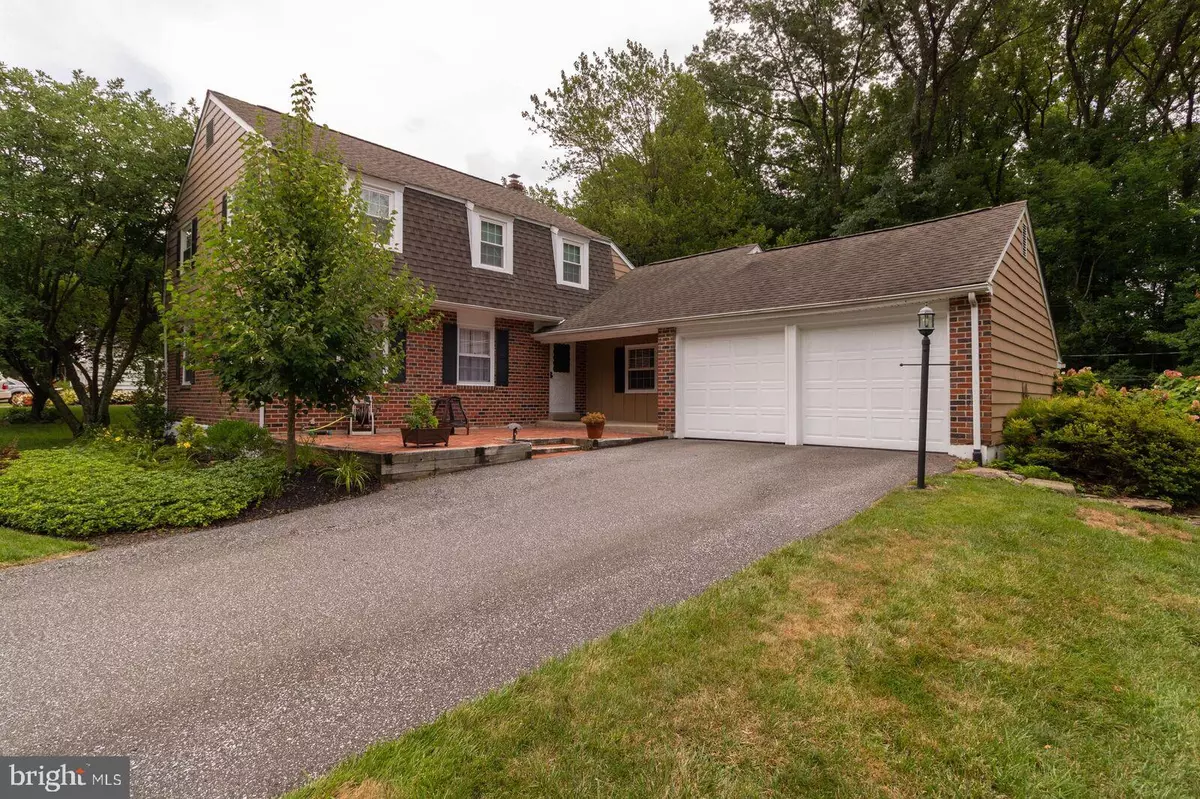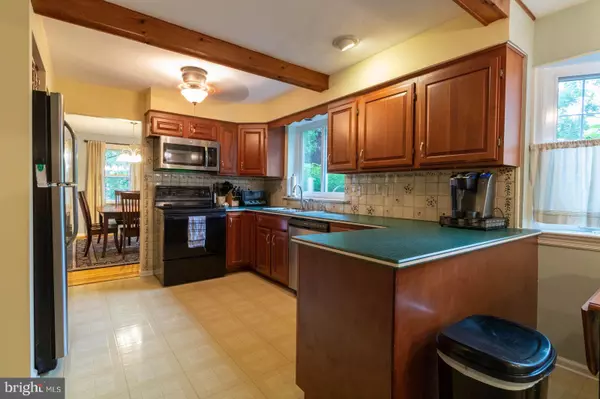$384,000
$384,900
0.2%For more information regarding the value of a property, please contact us for a free consultation.
2419 GREENDALE RD Wilmington, DE 19810
4 Beds
3 Baths
2,025 SqFt
Key Details
Sold Price $384,000
Property Type Single Family Home
Sub Type Detached
Listing Status Sold
Purchase Type For Sale
Square Footage 2,025 sqft
Price per Sqft $189
Subdivision Woodbine
MLS Listing ID DENC482562
Sold Date 09/09/19
Style Colonial
Bedrooms 4
Full Baths 2
Half Baths 1
HOA Y/N N
Abv Grd Liv Area 2,025
Originating Board BRIGHT
Year Built 1964
Annual Tax Amount $3,015
Tax Year 2018
Lot Size 10,454 Sqft
Acres 0.24
Lot Dimensions 82.00 x 130.00
Property Description
Welcome to this beautiful Colonial in the highly desirable community of Woodbine. This convenient N. Wilmington community is close to all the shops on route 202, easy access to I-95 and your just across the street from Bonsall Park. This is officially a 3BR home but there is a bonus room upstairs which can be the 4th BR or a study/office. This home is very well maintained and has hardwood floors throughout most of the house, updated windows, bright solarium addition. Roof and gutters were replaced in 04, HVAC replaced in 06, hardwood floors have been refinished and a huge first floor laundry room.
Location
State DE
County New Castle
Area Brandywine (30901)
Zoning NC10
Rooms
Other Rooms Living Room, Bedroom 2, Bedroom 3, Bedroom 4, Kitchen, Family Room, Den, Bedroom 1
Basement Partial
Interior
Heating Forced Air
Cooling Central A/C
Flooring Carpet
Fireplaces Number 1
Fireplace Y
Heat Source Natural Gas
Exterior
Parking Features Garage - Front Entry
Garage Spaces 5.0
Water Access N
Roof Type Architectural Shingle
Accessibility None
Attached Garage 2
Total Parking Spaces 5
Garage Y
Building
Story 2
Sewer Public Sewer
Water Public
Architectural Style Colonial
Level or Stories 2
Additional Building Above Grade, Below Grade
New Construction N
Schools
School District Brandywine
Others
Senior Community No
Tax ID 06-042.00-064
Ownership Fee Simple
SqFt Source Assessor
Acceptable Financing Cash, Conventional, FHA
Listing Terms Cash, Conventional, FHA
Financing Cash,Conventional,FHA
Special Listing Condition Standard
Pets Allowed No Pet Restrictions
Read Less
Want to know what your home might be worth? Contact us for a FREE valuation!

Our team is ready to help you sell your home for the highest possible price ASAP

Bought with Debra L Wetherby • Coldwell Banker Realty





