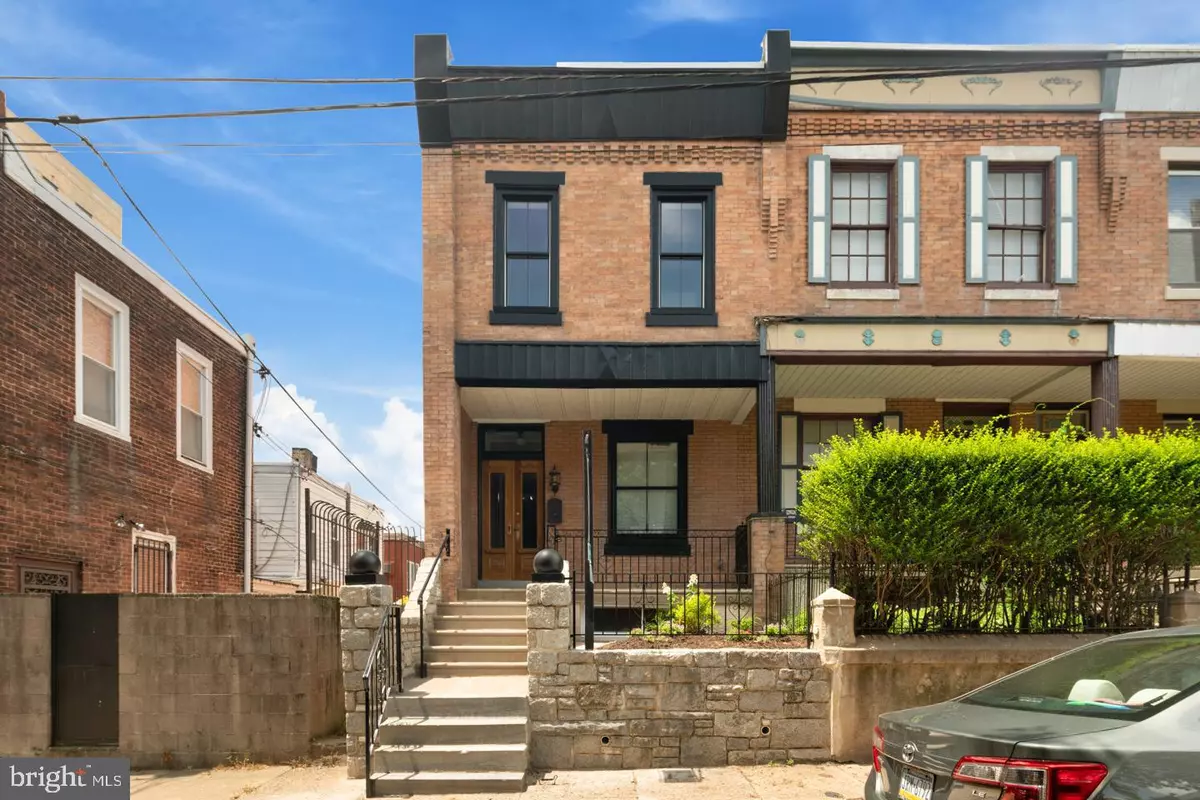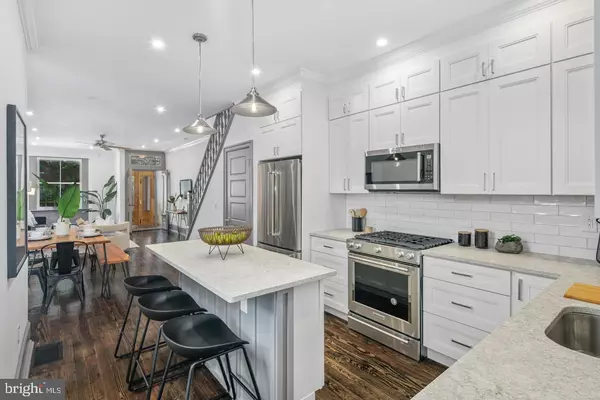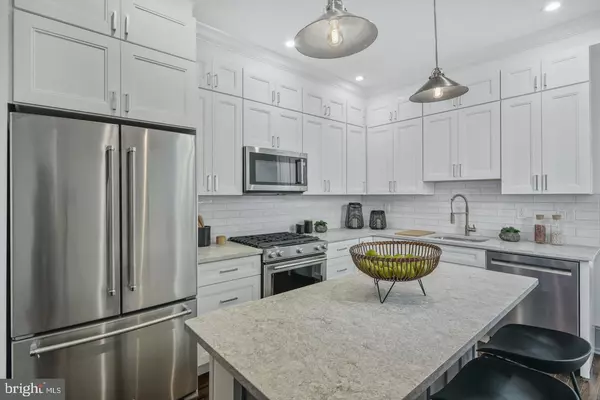$635,000
$649,900
2.3%For more information regarding the value of a property, please contact us for a free consultation.
762 N TANEY ST Philadelphia, PA 19130
3 Beds
4 Baths
2,160 SqFt
Key Details
Sold Price $635,000
Property Type Townhouse
Sub Type End of Row/Townhouse
Listing Status Sold
Purchase Type For Sale
Square Footage 2,160 sqft
Price per Sqft $293
Subdivision Fairmount
MLS Listing ID PAPH817508
Sold Date 09/16/19
Style Craftsman
Bedrooms 3
Full Baths 3
Half Baths 1
HOA Y/N N
Abv Grd Liv Area 1,710
Originating Board BRIGHT
Year Built 1930
Annual Tax Amount $7,244
Tax Year 2020
Lot Size 1,376 Sqft
Acres 0.03
Lot Dimensions 16.00 x 86.00
Property Description
Just-completed top-to-bottom Renovation in PRIME Fairmount Location, This porch fronted home is just steps to the Art Museum, Kelly Drive, Boat House Row, and the action on Fairmount Ave and the Ben Franklin Parkway. Local craftsman thoughtfully preserved original features while providing modern, bright, and airy living spaces with no details left out. Enter past your fantastic private covered porch and into a restored foyer with vintage tile work, stained glass and original solid wood twin doors and polished brass hardware. As you enter you will see refinished pine floors and a large and bright open concept living/dining/kitchen layout. The chef's kitchen has double stacked white shaker cabinets, quartz countertops, and KitchenAid appliances and feels luxurious and spacious. The kitchen island with stool seating is a great use of space. Past the kitchen you will find a convenient laundry room and powder room. The backyard is large and will accommodate BBQ's, gardening and anything else for outdoor city fun. Continue to the second level on the restored staircase and you will enter the first of 3 bedrooms, all with large closets and great storage space. Continue down the hallway and you will pass the first full bathroom that feels clean and modern. the second bedroom with abundant storage, and you will enter the master suite with tall vaulted ceilings, dual custom closets, exposed brick, sconces, custom trim work, and custom master bathroom with a skylight and transoms that flood the space with light. The bathroom has a huge 9 foot long dual vanity with quartz countertops, room for a large chair in the middle and a full glass shower surround with dual shower heads. This feels like a SPA. The lower level has a huge insulated finished basement complete with another large full bathroom. In addition there is a large storage and utility room for even more space. There are many potential options for the finished basement space. This is not a cookie-cutter rehab and shows the care and attention this craftsman builder took to create a real home. Schedule your showing today!
Location
State PA
County Philadelphia
Area 19130 (19130)
Zoning RSA5
Rooms
Basement Fully Finished
Interior
Heating Central, Forced Air
Cooling Central A/C
Heat Source Natural Gas
Laundry Main Floor
Exterior
Exterior Feature Porch(es), Patio(s)
Water Access N
Accessibility None
Porch Porch(es), Patio(s)
Garage N
Building
Story 2
Sewer Public Sewer
Water Public
Architectural Style Craftsman
Level or Stories 2
Additional Building Above Grade, Below Grade
New Construction N
Schools
School District The School District Of Philadelphia
Others
Senior Community No
Tax ID 151296700
Ownership Fee Simple
SqFt Source Assessor
Special Listing Condition Standard
Read Less
Want to know what your home might be worth? Contact us for a FREE valuation!

Our team is ready to help you sell your home for the highest possible price ASAP

Bought with Michael R. McCann • KW Philly





