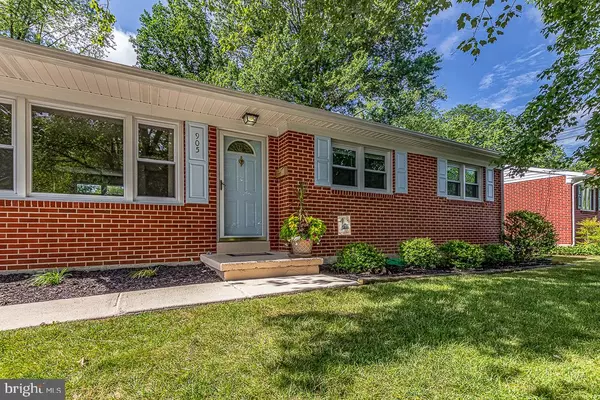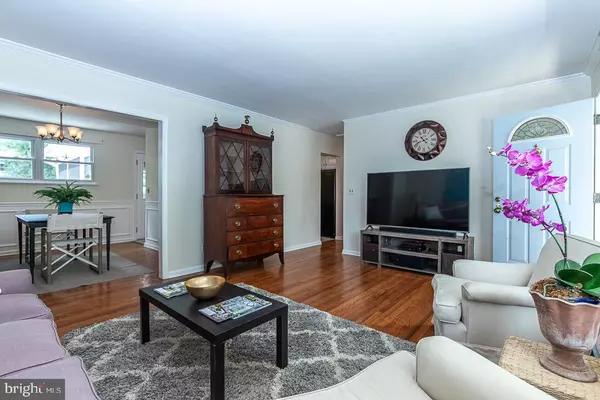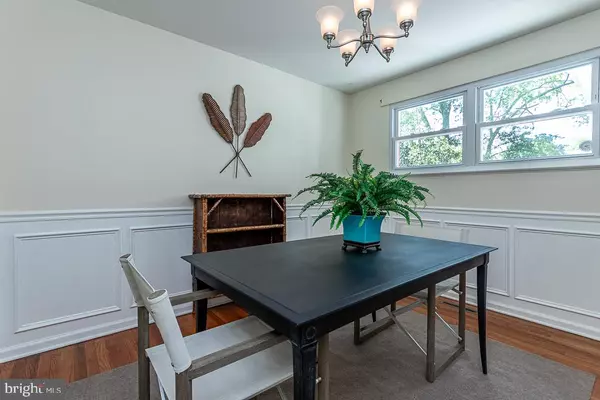$269,900
$274,900
1.8%For more information regarding the value of a property, please contact us for a free consultation.
905 RAHWAY DR Newark, DE 19711
3 Beds
2 Baths
2,194 SqFt
Key Details
Sold Price $269,900
Property Type Single Family Home
Sub Type Detached
Listing Status Sold
Purchase Type For Sale
Square Footage 2,194 sqft
Price per Sqft $123
Subdivision None Available
MLS Listing ID DENC483488
Sold Date 09/16/19
Style Ranch/Rambler
Bedrooms 3
Full Baths 2
HOA Y/N N
Abv Grd Liv Area 1,700
Originating Board BRIGHT
Year Built 1962
Annual Tax Amount $2,034
Tax Year 2018
Lot Size 7,841 Sqft
Acres 0.18
Property Description
Location! Location! This updated 3 bedroom 2 full bath ranch home conveniently located near the corner of Casho Mill Rd and Barksdale Rd in the City of Newark Cherry Hill neighborhood - within a 5 mile radius of Newark Charter School, a short walk to Downes Elementary, University of Delaware, restaurants, shopping and many parks. New roof, hardwood floors and replacement windows. The entry is light-filled and leads to an open concept living room and dining room. The recently updated eat-in kitchen with granite countertops adjoins a deck and screened porch with cathedral ceiling - relax, entertain and dine "alfresco" rain or shine. 3 bedrooms with spacious closets and full bath complete the first level. The finished basement includes full bath, laundry room, 2 storage areas and a large open space for entertainment and office/study area. Large driveway for parking and a beautifully landscaped open backyard - great home, great location, move right in! Contact Christine Giacco for more information.
Location
State DE
County New Castle
Area Newark/Glasgow (30905)
Zoning 18RD
Rooms
Other Rooms Living Room, Dining Room, Primary Bedroom, Bedroom 2, Bedroom 3, Kitchen, Family Room
Basement Partially Finished
Main Level Bedrooms 3
Interior
Interior Features Ceiling Fan(s), Crown Moldings, Floor Plan - Traditional, Formal/Separate Dining Room, Upgraded Countertops, Wainscotting
Heating Forced Air
Cooling Central A/C
Heat Source Natural Gas
Exterior
Exterior Feature Deck(s), Porch(es)
Water Access N
Accessibility None
Porch Deck(s), Porch(es)
Garage N
Building
Story 1
Sewer Public Sewer
Water Public
Architectural Style Ranch/Rambler
Level or Stories 1
Additional Building Above Grade, Below Grade
New Construction N
Schools
School District Christina
Others
Senior Community No
Tax ID 18-018.00-164
Ownership Fee Simple
SqFt Source Estimated
Special Listing Condition Standard
Read Less
Want to know what your home might be worth? Contact us for a FREE valuation!

Our team is ready to help you sell your home for the highest possible price ASAP

Bought with Lee Buzalek • EXP Realty, LLC





