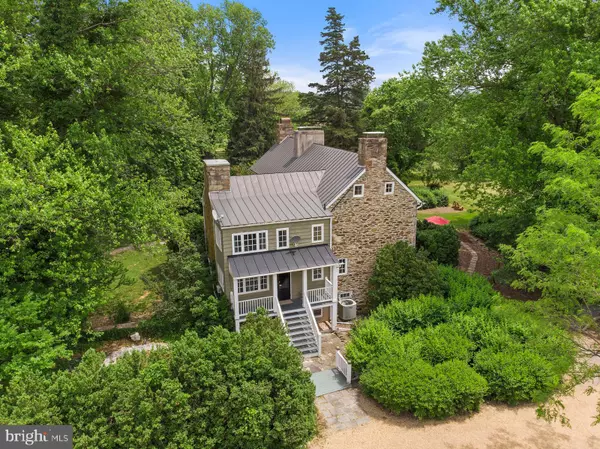$1,117,500
$1,199,000
6.8%For more information regarding the value of a property, please contact us for a free consultation.
19397 COLCHESTER RD Purcellville, VA 20132
4 Beds
4 Baths
3,620 SqFt
Key Details
Sold Price $1,117,500
Property Type Single Family Home
Sub Type Detached
Listing Status Sold
Purchase Type For Sale
Square Footage 3,620 sqft
Price per Sqft $308
Subdivision None Available
MLS Listing ID VALO382774
Sold Date 09/17/19
Style Colonial
Bedrooms 4
Full Baths 2
Half Baths 2
HOA Y/N N
Abv Grd Liv Area 3,620
Originating Board BRIGHT
Year Built 1780
Annual Tax Amount $10,362
Tax Year 2019
Lot Size 12.490 Acres
Acres 12.49
Property Description
White Pump Farm (circa 1790) is a charming stone home that has been beautifully restored and updated with today s modern conveniences. White Pump has a colorful history, operating as a tavern in the late 1790 s. It became known as a Drover s Tavern, affording a place of rest for Drovers bringing their livestock to market. Wagons continued to pull up to White Pump until as late as 1915. The name White Pump originates with the white water pump that was located at the corner of Snickersville Turnpike and Colchester Rd. While the main residence now faces Colchester Rd, the original front of the home was on the opposite side of the house and would have greeted guests and wagons from Snickersville Turnpike.The 12.5 acre parcel is located in one of Loudoun County s most prestigious locations, at the corner of Snickersville Trpk and Colchester Rd. In addition to the main residence, there is a stone Coach House which was converted to a 2BR guest cottage in 2000 and a Bank Barn built in 2012. The property is further enhanced by old stone walls, perennial gardens, mature boxwood gardens, 100+ year old trees, stone walkways, paths and patios. ***CHECK OUT THE HD VIDEO***
Location
State VA
County Loudoun
Zoning AR1
Rooms
Other Rooms Living Room, Dining Room, Primary Bedroom, Sitting Room, Bedroom 2, Bedroom 3, Bedroom 4, Kitchen, Family Room, Breakfast Room, Primary Bathroom
Basement Full, Improved, Interior Access
Interior
Interior Features Built-Ins, Dining Area, Double/Dual Staircase, Exposed Beams, Family Room Off Kitchen, Formal/Separate Dining Room, Kitchen - Gourmet, Primary Bath(s), Pantry, Wood Floors
Hot Water Electric
Heating Radiator
Cooling Central A/C, Window Unit(s), Wall Unit
Flooring Hardwood
Fireplaces Number 8
Fireplaces Type Mantel(s), Stone, Brick
Equipment Dishwasher, Disposal, Dryer, Commercial Range, Extra Refrigerator/Freezer, Freezer, Oven/Range - Gas, Stainless Steel Appliances, Washer, Water Heater
Furnishings No
Fireplace Y
Appliance Dishwasher, Disposal, Dryer, Commercial Range, Extra Refrigerator/Freezer, Freezer, Oven/Range - Gas, Stainless Steel Appliances, Washer, Water Heater
Heat Source Oil
Laundry Basement
Exterior
Exterior Feature Patio(s), Porch(es)
Fence Board
Water Access N
View Panoramic, Pasture, Pond, Scenic Vista, Mountain
Roof Type Metal
Accessibility None
Porch Patio(s), Porch(es)
Garage N
Building
Lot Description Open, Pond, Premium
Story 3+
Sewer Septic Exists
Water Well
Architectural Style Colonial
Level or Stories 3+
Additional Building Above Grade, Below Grade
Structure Type Beamed Ceilings
New Construction N
Schools
High Schools Loudoun Valley
School District Loudoun County Public Schools
Others
Senior Community No
Tax ID 561388844000
Ownership Fee Simple
SqFt Source Assessor
Horse Property Y
Horse Feature Horses Allowed
Special Listing Condition Standard
Read Less
Want to know what your home might be worth? Contact us for a FREE valuation!

Our team is ready to help you sell your home for the highest possible price ASAP

Bought with Nathan J Guggenheim • Washington Fine Properties, LLC





