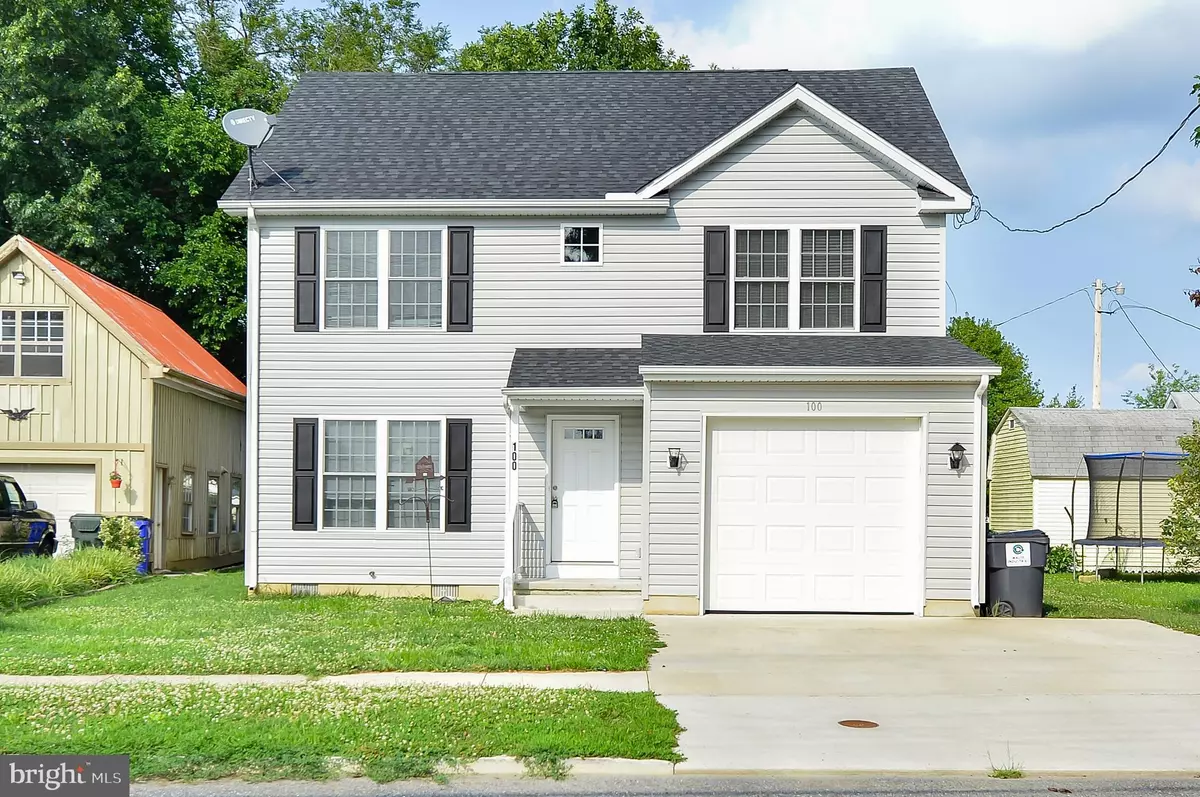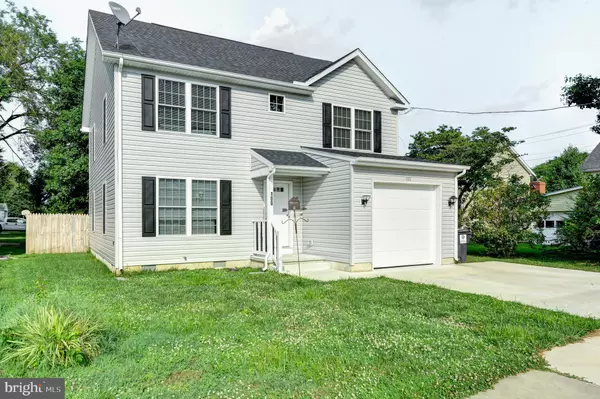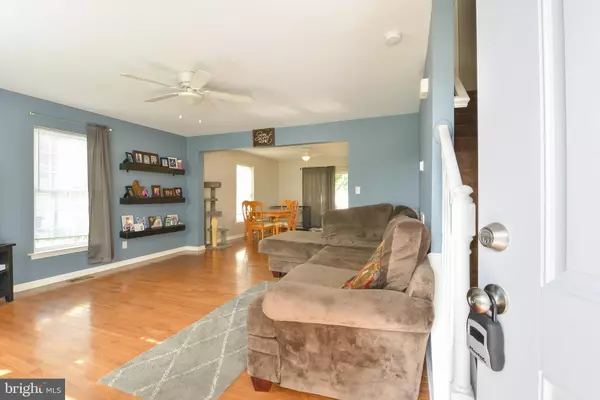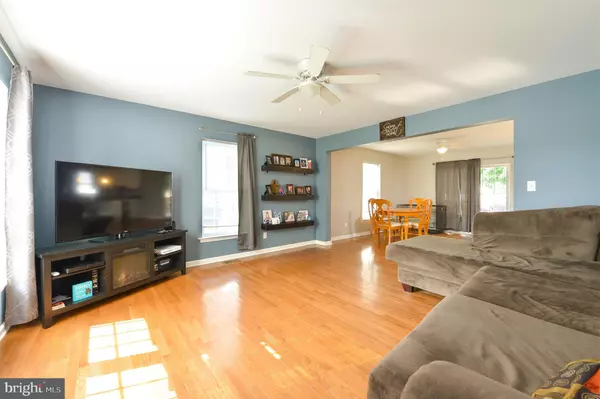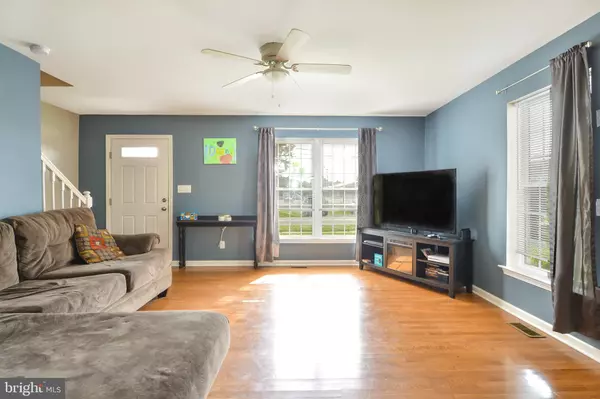$221,000
$226,900
2.6%For more information regarding the value of a property, please contact us for a free consultation.
100 N BASSETT ST Clayton, DE 19938
3 Beds
3 Baths
1,755 SqFt
Key Details
Sold Price $221,000
Property Type Single Family Home
Sub Type Detached
Listing Status Sold
Purchase Type For Sale
Square Footage 1,755 sqft
Price per Sqft $125
Subdivision None Available
MLS Listing ID DEKT230582
Sold Date 09/17/19
Style Colonial
Bedrooms 3
Full Baths 2
Half Baths 1
HOA Y/N N
Abv Grd Liv Area 1,755
Originating Board BRIGHT
Year Built 2017
Annual Tax Amount $912
Tax Year 2018
Lot Size 4,922 Sqft
Acres 0.11
Property Description
LIKE NEW - Welcome to your 3 bed / 2.5 bath single family home in the quaint Town of Clayton. LESS THAN 2 YEARS OLD & ready to move right in! A modern gray exterior & private driveway greet you upon arrival. Enter into the spacious living room with hardwood floors that run throughout the entire 1st floor. Just off the living room is the dining room which is completely open to the beautiful kitchen. The kitchen features GRANITE countertops, STAINLESS STEEL APPLIANCES, a pantry, and an island with pendant lights hanging above. Sliding glass doors lead to the back deck that's situated on the fully fenced yard, perfect for entertaining with family and friends! Also on the 1st floor is a laundry room, powder room, and inside access to the attached GARAGE. The 2nd level features 3 bedrooms and 2 full bathrooms. The master bedroom comes complete with a WALK-IN CLOSET & a private master bath with double sinks. The remaining 2 bedrooms are of good size and offer plenty of closet space, one of them features a walk-in closet. A 2nd full bathroom is located in the hall. This home is located conveniently close to local schools. Don't wait, call to schedule your tour today before it's too late!!
Location
State DE
County Kent
Area Smyrna (30801)
Zoning R
Rooms
Other Rooms Living Room, Dining Room, Primary Bedroom, Bedroom 2, Bedroom 3, Kitchen
Interior
Interior Features Ceiling Fan(s), Kitchen - Eat-In, Kitchen - Island, Primary Bath(s), Upgraded Countertops, Walk-in Closet(s), Wood Floors
Hot Water Electric
Heating Heat Pump(s)
Cooling Central A/C
Flooring Hardwood, Carpet
Equipment Built-In Microwave, Stainless Steel Appliances
Fireplace N
Appliance Built-In Microwave, Stainless Steel Appliances
Heat Source Electric
Laundry Main Floor
Exterior
Exterior Feature Deck(s)
Parking Features Built In, Garage - Front Entry
Garage Spaces 3.0
Fence Fully
Water Access N
Accessibility None
Porch Deck(s)
Attached Garage 1
Total Parking Spaces 3
Garage Y
Building
Story 2
Foundation Crawl Space
Sewer Public Sewer
Water Public
Architectural Style Colonial
Level or Stories 2
Additional Building Above Grade, Below Grade
New Construction N
Schools
School District Smyrna
Others
Senior Community No
Tax ID 1-04-01807-01-0700-00001
Ownership Fee Simple
SqFt Source Assessor
Special Listing Condition Standard
Read Less
Want to know what your home might be worth? Contact us for a FREE valuation!

Our team is ready to help you sell your home for the highest possible price ASAP

Bought with Gary J Stewart • Olson Realty

