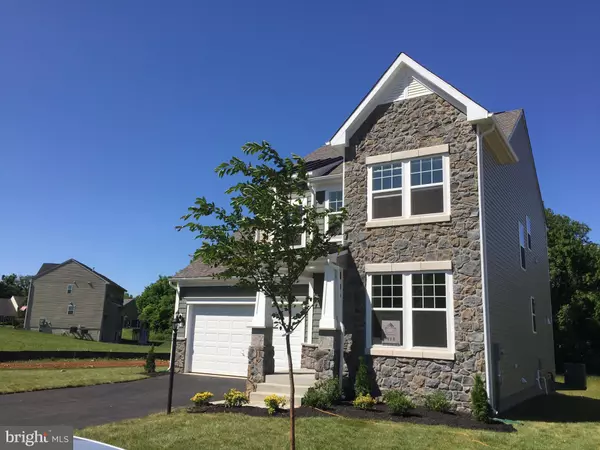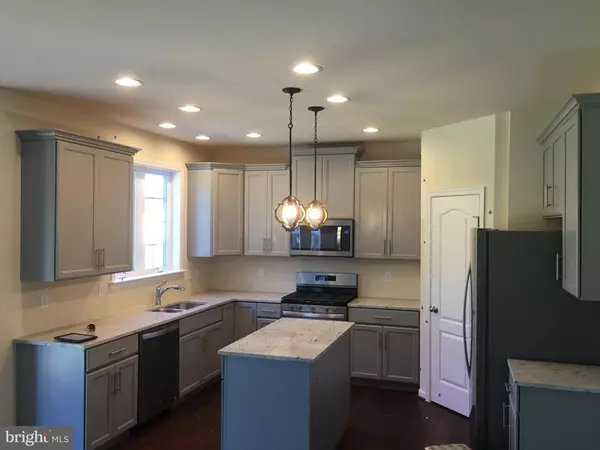$329,990
$329,900
For more information regarding the value of a property, please contact us for a free consultation.
456 FLIGHT O ARROWS WAY Martinsburg, WV 25403
4 Beds
4 Baths
3,302 SqFt
Key Details
Sold Price $329,990
Property Type Single Family Home
Sub Type Detached
Listing Status Sold
Purchase Type For Sale
Square Footage 3,302 sqft
Price per Sqft $99
Subdivision Archers Rock
MLS Listing ID WVBE160338
Sold Date 09/04/19
Style Colonial
Bedrooms 4
Full Baths 3
Half Baths 1
HOA Fees $50/qua
HOA Y/N Y
Abv Grd Liv Area 2,477
Originating Board BRIGHT
Year Built 2019
Tax Year 2019
Lot Size 9,042 Sqft
Acres 0.21
Property Description
IMMEDIATE DELIVERY! THIS IS A MUST SEE HOME! GREAT OWNER'S BEDROOM SUITE WITH HUGE BATH! SEE TODAY OR GONE TOMORROW! Dan Ryan Builders Archer's Rock Morgan II home for you! Home site with semi private backyard with Gorgeous Views! This beautiful home features the 4' Rear Extension for extra space! Deluxe Owner's Bath, 4th Bedroom, Fully Finished Basement w/ Full Bath, Fireplace, Pendant Lighting, Kitchen Island, Stainless Steel Appliances, Hardwood and Tile Floors 2 car garage & more! 2x6 construction! Great Commuter Located seconds from I-81 and minutes form I-70.
Location
State WV
County Berkeley
Rooms
Other Rooms Primary Bedroom, Bedroom 2, Bedroom 3, Bedroom 4
Basement Fully Finished, Walkout Stairs, Sump Pump
Interior
Interior Features Carpet, Crown Moldings, Kitchen - Island, Primary Bath(s), Pantry, Recessed Lighting, Walk-in Closet(s), Upgraded Countertops, Wood Floors
Heating Heat Pump(s)
Cooling Central A/C, Heat Pump(s)
Flooring Carpet, Hardwood, Vinyl, Ceramic Tile
Fireplaces Number 1
Fireplaces Type Mantel(s)
Equipment Built-In Microwave, Dishwasher, Disposal, Exhaust Fan, Oven/Range - Gas, Refrigerator, Stainless Steel Appliances, Washer/Dryer Hookups Only, Water Heater - Tankless
Fireplace Y
Window Features Low-E
Appliance Built-In Microwave, Dishwasher, Disposal, Exhaust Fan, Oven/Range - Gas, Refrigerator, Stainless Steel Appliances, Washer/Dryer Hookups Only, Water Heater - Tankless
Heat Source Propane - Owned, Propane - Leased
Exterior
Parking Features Garage - Front Entry
Garage Spaces 2.0
Utilities Available Cable TV Available
Water Access N
Roof Type Architectural Shingle
Accessibility None
Attached Garage 2
Total Parking Spaces 2
Garage Y
Building
Story 3+
Sewer Public Sewer
Water Public
Architectural Style Colonial
Level or Stories 3+
Additional Building Above Grade, Below Grade
Structure Type 9'+ Ceilings
New Construction Y
Schools
Elementary Schools Hedgesville
Middle Schools Hedgesville
High Schools Hedgesville
School District Berkeley County Schools
Others
Senior Community No
Tax ID NO TAX RECORD
Ownership Fee Simple
SqFt Source Estimated
Special Listing Condition Standard
Read Less
Want to know what your home might be worth? Contact us for a FREE valuation!

Our team is ready to help you sell your home for the highest possible price ASAP

Bought with Patrick James Fabbricino Jr. • Century 21 Sterling Realty





