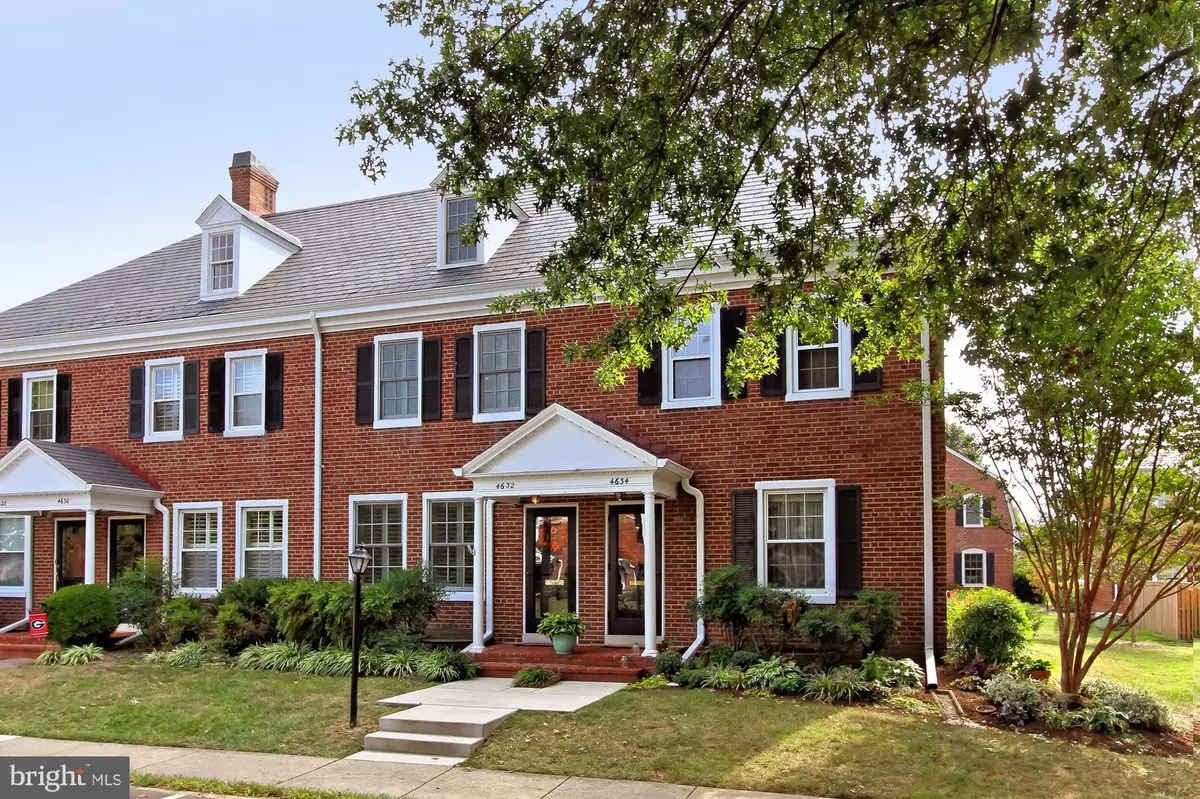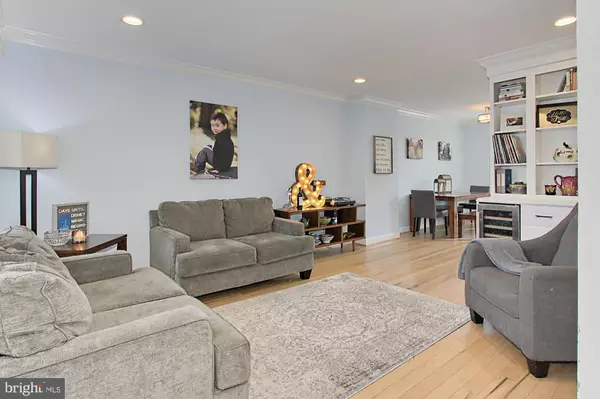$590,000
$579,000
1.9%For more information regarding the value of a property, please contact us for a free consultation.
4632 34TH ST S Arlington, VA 22206
2 Beds
2 Baths
1,500 SqFt
Key Details
Sold Price $590,000
Property Type Condo
Sub Type Condo/Co-op
Listing Status Sold
Purchase Type For Sale
Square Footage 1,500 sqft
Price per Sqft $393
Subdivision Fairlington Mews
MLS Listing ID VAAR154532
Sold Date 09/20/19
Style Colonial
Bedrooms 2
Full Baths 2
Condo Fees $317/mo
HOA Y/N Y
Abv Grd Liv Area 1,000
Originating Board BRIGHT
Year Built 1940
Annual Tax Amount $4,699
Tax Year 2019
Property Description
Vibrant Farlington Mews listing 1-mile to Shirlington and walkable to Pentagon bus route! Gorgeous 'CLARENDON' Colonial Revival Townhouse situated on a sleepy U Cluster Courtyard. 2BR+Den/2BA/3-Finished levels. 1,500 SQ FT. This TH has a 4th level attic that is pitched perfectly for walkable height, floored, and has sunny dormer window. Can be transformed into Owner s Suite + Full Bath. Every floor in this completely renovated home is modern and spacious. The state-of-the-art kitchen packs a big punch! Bright white Statuary Marble with dark gray veins, Designer Series Wilmington Custom-made Shaker Style Cabinets in Matte Snow White. Decorative upper ceiling mounted see through glass cabinets over kitchen island. Distinctive silver stainless steel backsplash. Single basin extra deep stainless-steel sink and modern faucet to match. Under cabinet lighting. High-end Stainless-Steel appliances including LIEBHERR PREMIUM PLUS 4-Door French Door Refrigerator with Automatic Ice Maker, ELECTROLUX IQ-Touch Freestanding Induction Oven, Easy Open Microwave Drawer, and MIELE Futura Dimension Dishwasher. Custom-built cabinets in Living Room with 30+ bottle wine cooler. Spacious dining room/breakfast nook. Walk-out to gorgeous professionally installed flagstone patio. Brand new privacy fence with gate. Very private and serene back yard. Upper level has owner's bedroom with walk-in closet & secondary closet. 2nd Bedroom is bright, sunny and ample. Upper level bathroom has bright white Statuary Marble, Jacuzzi whirlpool bath, and all fixtures modern and replaced. The lower level has been fully finished. It is a spacious family room/recreational room, sunny windows, custom built-in bookcases and a 3rd bedroom/den with full bath. Lower Level Laundry. Wood flooring throughout, upgraded recessed lighting on main and upper levels. Brand new space saving Eemax Electric Tankless Water Heater for never ending hot water. NEST Thermostat & NEST Smoke/Carbon Monoxide Detectors. Custom white Plantation Shutters throughout. All windows have been replaced and are very young!! 6 Miles to Airport. Approximately 3 Miles to METRO Stop with direct express bus service steps outside front door.
Location
State VA
County Arlington
Zoning RA14-26
Direction Northwest
Rooms
Other Rooms Living Room, Dining Room, Bedroom 2, Kitchen, Family Room, Den, Foyer, Bedroom 1, Bathroom 1, Bathroom 2, Attic
Basement Daylight, Partial, Fully Finished, Improved, Interior Access, Shelving, Windows
Interior
Interior Features Attic, Breakfast Area, Built-Ins, Ceiling Fan(s), Floor Plan - Open, Formal/Separate Dining Room, Kitchen - Galley, Kitchen - Gourmet, Kitchen - Island, Recessed Lighting, Soaking Tub, Upgraded Countertops, Walk-in Closet(s), Window Treatments, Wine Storage, Wood Floors
Hot Water Electric
Heating Forced Air, Heat Pump(s), Programmable Thermostat
Cooling Ceiling Fan(s), Central A/C
Flooring Hardwood
Equipment Built-In Microwave, Built-In Range, Dishwasher, Disposal, Dryer - Electric, Energy Efficient Appliances, ENERGY STAR Dishwasher, ENERGY STAR Refrigerator, Exhaust Fan, Icemaker, Microwave, Oven - Self Cleaning, Oven/Range - Electric, Range Hood, Refrigerator, Stainless Steel Appliances, Washer, Water Dispenser, Water Heater - High-Efficiency, Water Heater - Tankless
Fireplace N
Window Features Energy Efficient,Replacement,Screens
Appliance Built-In Microwave, Built-In Range, Dishwasher, Disposal, Dryer - Electric, Energy Efficient Appliances, ENERGY STAR Dishwasher, ENERGY STAR Refrigerator, Exhaust Fan, Icemaker, Microwave, Oven - Self Cleaning, Oven/Range - Electric, Range Hood, Refrigerator, Stainless Steel Appliances, Washer, Water Dispenser, Water Heater - High-Efficiency, Water Heater - Tankless
Heat Source Electric
Laundry Lower Floor, Has Laundry
Exterior
Exterior Feature Patio(s)
Fence Privacy, Rear, Wood
Utilities Available DSL Available, Fiber Optics Available
Amenities Available Basketball Courts, Common Grounds, Pool - Outdoor, Reserved/Assigned Parking, Swimming Pool, Tennis Courts, Tot Lots/Playground
Water Access N
View Garden/Lawn
Accessibility None
Porch Patio(s)
Garage N
Building
Story 3+
Sewer Public Sewer
Water Public
Architectural Style Colonial
Level or Stories 3+
Additional Building Above Grade, Below Grade
Structure Type Dry Wall,Plaster Walls
New Construction N
Schools
Elementary Schools Abingdon
Middle Schools Gunston
High Schools Wakefield
School District Arlington County Public Schools
Others
Pets Allowed Y
HOA Fee Include Common Area Maintenance,Ext Bldg Maint,Lawn Care Front,Lawn Care Rear,Lawn Care Side,Lawn Maintenance,Pool(s),Reserve Funds,Sewer,Snow Removal,Trash,Water
Senior Community No
Tax ID 30-021-599
Ownership Condominium
Security Features Carbon Monoxide Detector(s),Main Entrance Lock,Smoke Detector
Acceptable Financing Cash, Conventional, FHA, VA
Listing Terms Cash, Conventional, FHA, VA
Financing Cash,Conventional,FHA,VA
Special Listing Condition Standard
Pets Allowed No Pet Restrictions
Read Less
Want to know what your home might be worth? Contact us for a FREE valuation!

Our team is ready to help you sell your home for the highest possible price ASAP

Bought with Stephen Gaich • Compass





