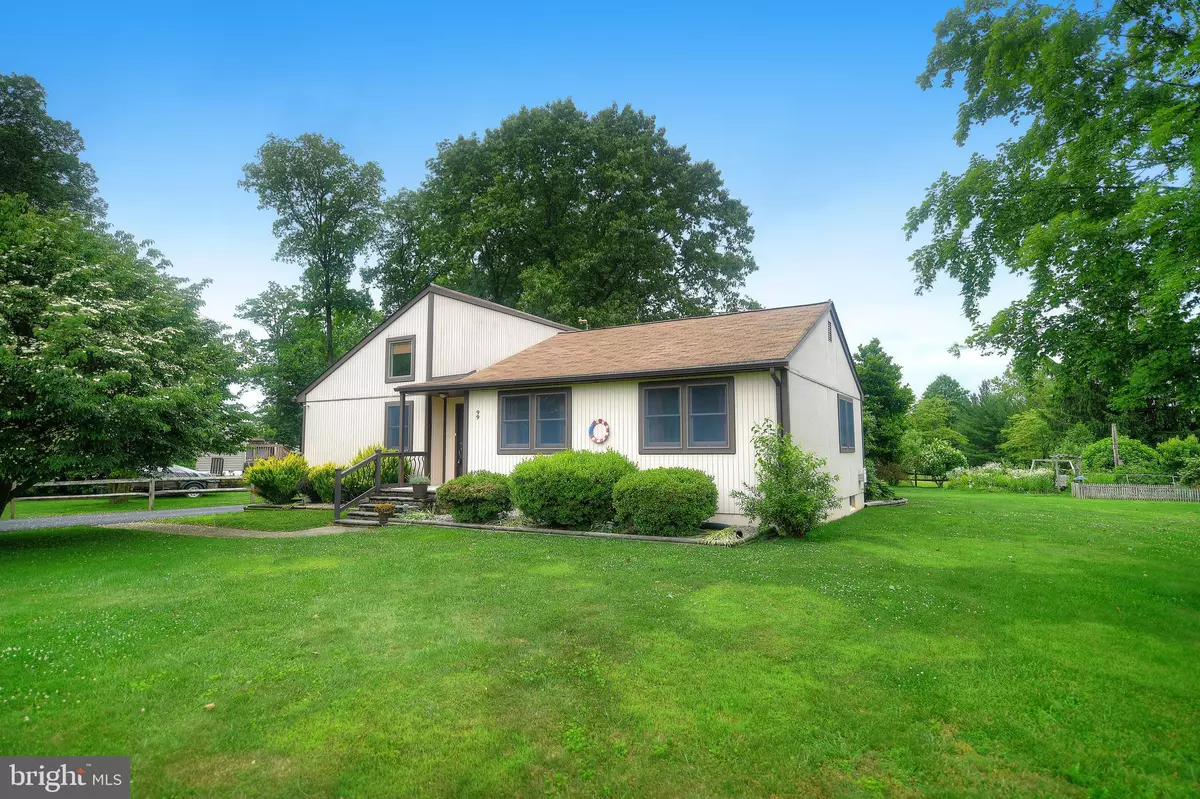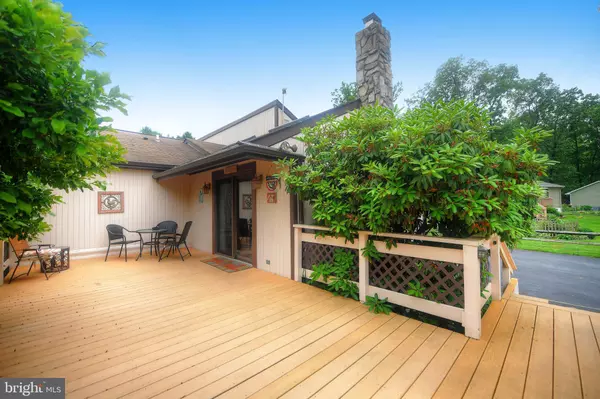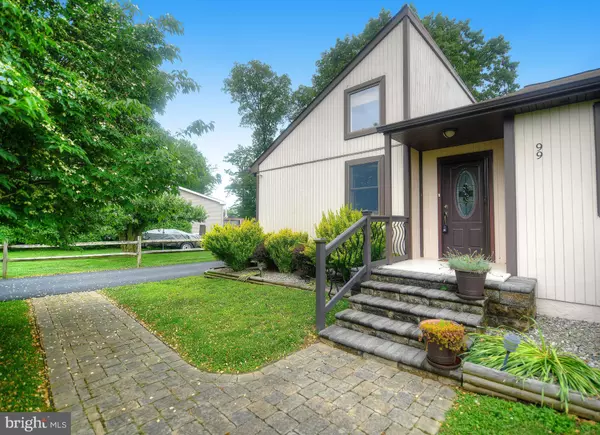$260,000
$285,000
8.8%For more information regarding the value of a property, please contact us for a free consultation.
99 WILLARD DR North East, MD 21901
3 Beds
2 Baths
2,104 SqFt
Key Details
Sold Price $260,000
Property Type Single Family Home
Sub Type Detached
Listing Status Sold
Purchase Type For Sale
Square Footage 2,104 sqft
Price per Sqft $123
Subdivision Farmcrest
MLS Listing ID MDCC164706
Sold Date 09/20/19
Style Ranch/Rambler,Raised Ranch/Rambler,Contemporary
Bedrooms 3
Full Baths 2
HOA Y/N N
Abv Grd Liv Area 1,604
Originating Board BRIGHT
Year Built 1981
Annual Tax Amount $2,512
Tax Year 2018
Lot Size 0.510 Acres
Acres 0.51
Lot Dimensions x 0.00
Property Description
THIS IS IT! ARE YOU READY TO BE WOWED?! THIS HOME, WITH IT'S EASY ACCESS, OPEN FLOORPLAN AND IN METICULOUSLY KEPT CONDITION, WON'T BE AROUND VERY LONG! PARKLIKE GROUNDS WITH GORGEOUS, MATURE LANDSCAPING AND A FENCED-IN AREA FOR YOUR OWN PERSONAL VEGETABLE GARDEN IS TRULY ONE-OF-A-KIND! A HUGE DETACHED TWO+ CAR GARAGE THAT PROVIDES NOT ONLY ROOM FOR YOUR VEHICLES, BUT ENOUGH SPACE FOR YOUR HOBBIES, CRAFTS, OR PARTY ROOM! THIS HOME FEATURES A GORGEOUS VAULTED CEILING DINING ROOM WITH TONS OF NATURAL LIGHT. AN ENORMOUS EAT-IN KITCHEN WITH ISLAND, SEPARATE EATING AREA, NEWER APPLIANCES AND LAUNDRY AREA. FAMILY ROOM RIGHT OFF THE KITCHEN IS COMPLETE WITH BRICK GAS FIREPLACE AND SLIDERS TO A GREAT DECK FOR OUTDOOR DINING/ENTERTAINING. THERE'S A MASTER BEDROOM COMPLETE WITH ITS OWN PRIVATE BATH AND TWO ADDITIONAL BEDROOMS WITH A SHARED BATH. THE LOWER LEVEL IS GIGANTIC AND OFFERS YOU SO MANY CHOICES TO FINISH IT OFF FOR ADDITIONAL LIVING AREAS! HURRY UP TO SEE THIS ONE! BECAUSE IN THIS LOVELY NEIGHBORHOOD IT SURELY WON'T BE AROUND TOO LONG!
Location
State MD
County Cecil
Zoning RR
Rooms
Other Rooms Dining Room, Primary Bedroom, Bedroom 2, Bedroom 3, Kitchen, Family Room, Basement, Bathroom 2, Primary Bathroom
Basement Full, Unfinished
Main Level Bedrooms 3
Interior
Interior Features Breakfast Area, Carpet, Ceiling Fan(s), Dining Area, Entry Level Bedroom, Family Room Off Kitchen, Floor Plan - Open, Floor Plan - Traditional, Formal/Separate Dining Room, Kitchen - Country, Kitchen - Eat-In, Kitchen - Island, Kitchen - Table Space, Primary Bath(s), Window Treatments
Heating Heat Pump(s)
Cooling Central A/C
Fireplaces Number 1
Fireplaces Type Brick, Equipment, Fireplace - Glass Doors, Gas/Propane, Mantel(s)
Fireplace Y
Heat Source Electric
Exterior
Parking Features Additional Storage Area, Built In, Garage - Front Entry, Garage Door Opener, Inside Access, Oversized
Garage Spaces 2.0
Water Access N
Accessibility None
Total Parking Spaces 2
Garage Y
Building
Story 2
Sewer On Site Septic
Water Well
Architectural Style Ranch/Rambler, Raised Ranch/Rambler, Contemporary
Level or Stories 2
Additional Building Above Grade, Below Grade
New Construction N
Schools
School District Cecil County Public Schools
Others
Senior Community No
Tax ID 09-012303
Ownership Fee Simple
SqFt Source Assessor
Special Listing Condition Standard
Read Less
Want to know what your home might be worth? Contact us for a FREE valuation!

Our team is ready to help you sell your home for the highest possible price ASAP

Bought with Joy Estelle McDowell • Star Realty Inc.





